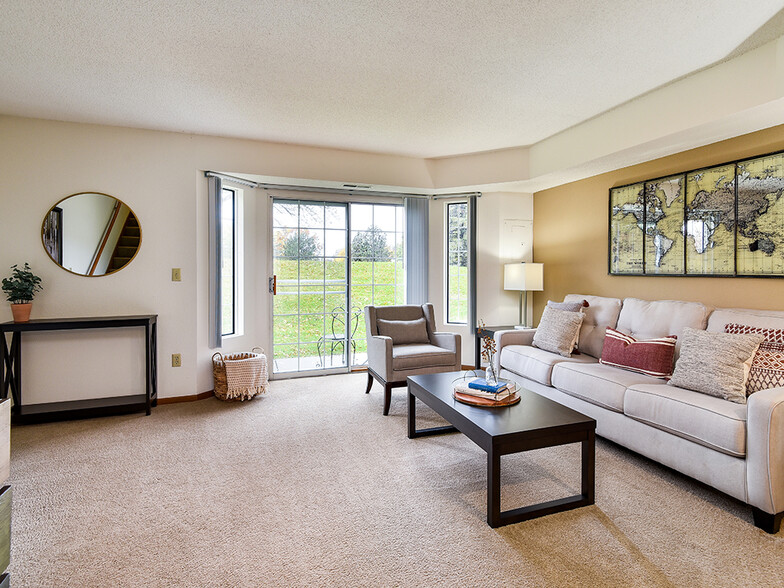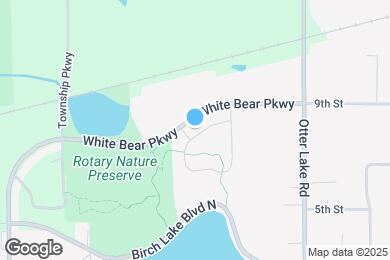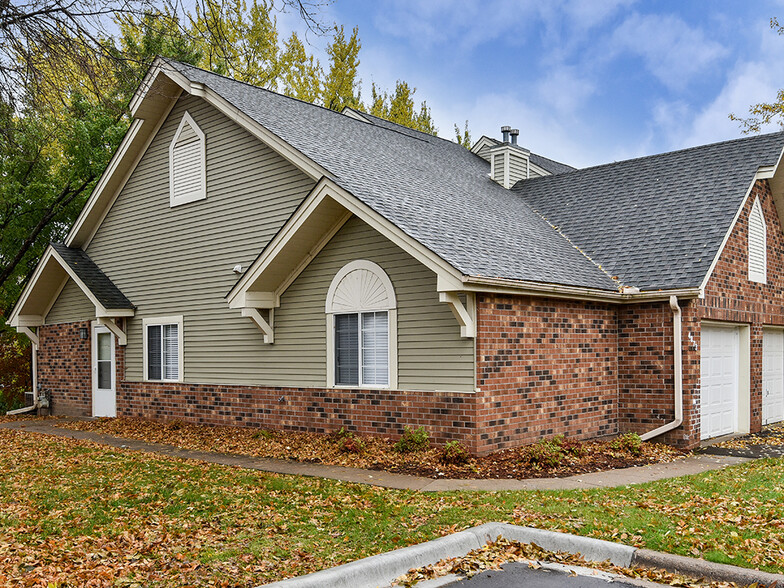Birch Lake Elementary
Grades PK-5
281 Students
(651) 653-2776



Note: Based on community-supplied data and independent market research. Subject to change without notice.
12
Note: Based on community-supplied data and independent market research. Subject to change without notice.
Conveniently situated just minutes north of St. Paul, Birch Lake Townhomes offers a selection of two and three-bedroom floorplans designed with your comfort in mind. Our dedicated team provides professional management and maintenance to ensure a worry-free living experience for all residents.Each of our homes features abundant closet space and spacious, fully-equipped kitchens, catering to your everyday needs. Nestled adjacent to the serene Rotary Nature Preserve and only a short drive from the historic downtown White Bear Lake, Birch Lake Townhomes offers a tranquil retreat with all the conveniences of city living.Indulge in a variety of amenities, including an outdoor heated swimming pool with a sundeck, picnic and grilling facilities, and an on-site playground. Explore our full list of amenities and schedule a tour today to experience the Birch Lake Townhomes lifestyle firsthand!
Birch Lake Townhomes is located in White Bear Lake, Minnesota in the 55110 zip code. This apartment community was built in 1990 and has 2 stories with 113 units.
Thursday
9AM
5PM
Friday
9AM
5PM
Saturday
Closed
Sunday
Closed
Monday
9AM
5PM
Tuesday
9AM
5PM
Assigned Parking
Breed Restrictions Apply
An additional deposit, a one-time non-refundable pet fee, and monthly pet rent (per pet) will be required. For more information, contact our on-site team.
An additional deposit, a one-time non-refundable pet fee, and monthly pet rent (per pet) will be required. For more information, contact our on-site team.
Grades PK-8
242 Students
(651) 429-7771
Grades PK-12
270 Students
(651) 772-2777
Ratings give an overview of a school's test results. The ratings are based on a comparison of test results for all schools in the state.
School boundaries are subject to change. Always double check with the school district for most current boundaries.
Submitting Request
Many properties are now offering LIVE tours via FaceTime and other streaming apps. Contact Now: