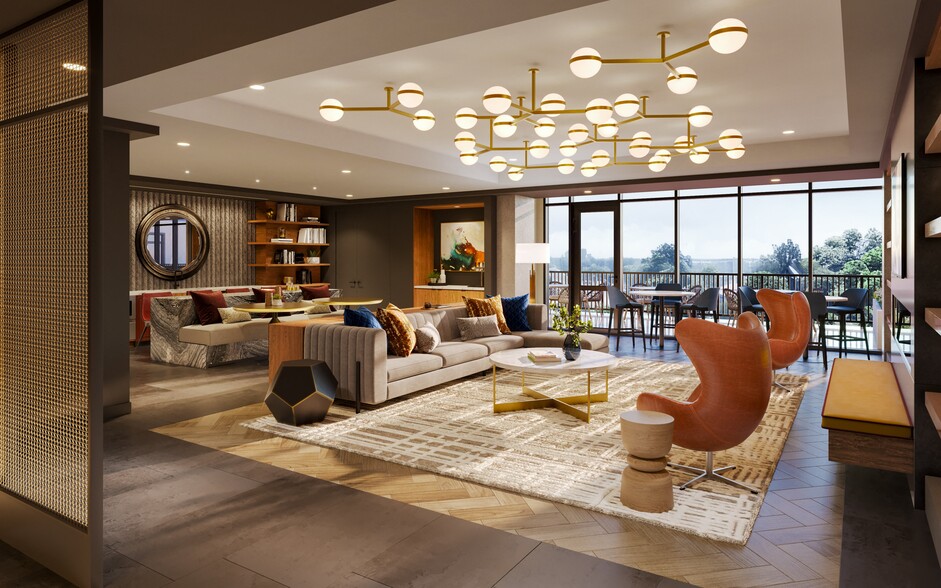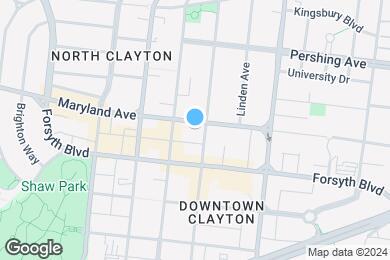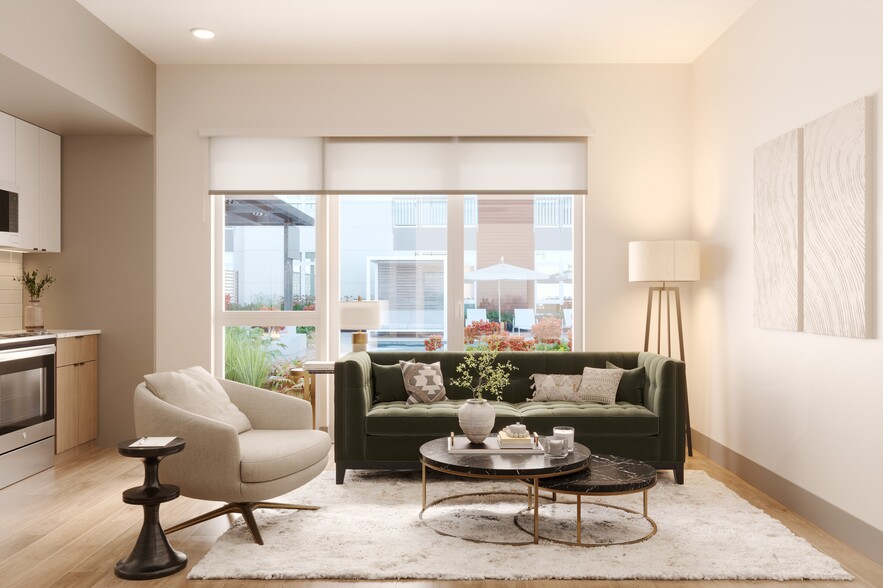1 / 88
88 Images
3D Tours
Rent Specials
Now Offering Up To 2 Months Free! Schedule your tour today as this offer will expire soon. *Restrictions apply, contact our leasing office for more details
Monthly Rent $1,812 - $5,165
Beds 1 - 2
Baths 1 - 2
Alsbury
$1,812 – $2,162
1 bed , 1 bath , 602 Sq Ft
Benton
$2,184 – $2,554
1 bed , 1 bath , 741 Sq Ft
Bingham
$2,195 – $2,550
1 bed , 1 bath , 747 Sq Ft
Alsbury Premium
$2,247 – $2,322
1 bed , 1 bath , 602 Sq Ft
Bradley
$2,250 – $2,553
1 bed , 1 bath , 748 Sq Ft
Alston
$2,262 – $2,322
1 bed , 1 bath , 652 Sq Ft
Riley Premium
$3,893
2 beds , 2 baths , 1,201 Sq Ft
Alsbury
$1,812 – $2,162
1 bed , 1 bath , 602 Sq Ft
Benton
$2,184 – $2,554
1 bed , 1 bath , 741 Sq Ft
Bingham
$2,195 – $2,550
1 bed , 1 bath , 747 Sq Ft
Alsbury Premium
$2,247 – $2,322
1 bed , 1 bath , 602 Sq Ft
Bradley
$2,250 – $2,553
1 bed , 1 bath , 748 Sq Ft
Alston
$2,262 – $2,322
1 bed , 1 bath , 652 Sq Ft
Bradley Premium
$2,388 – $2,713
1 bed , 1 bath , 748 Sq Ft
Baker
$2,389 – $2,484
1 bed , 1 bath , 721 Sq Ft
Alston Premium
$2,432 – $2,482
1 bed , 1 bath , 652 Sq Ft
Fox
$2,484 – $2,864
1 bed , 1 bath , 851 Sq Ft
Brooks
$2,497
1 bed , 1 bath , 752 Sq Ft
Cooper
$2,511 – $2,606
1 bed , 1 bath , 763 Sq Ft
Barnett Premium
$2,609
1 bed , 1 bath , 734 Sq Ft
Baker Premium
$2,644
1 bed , 1 bath , 721 Sq Ft
Benton Premium
$2,664 – $2,714
1 bed , 1 bath , 741 Sq Ft
Davis
$2,710 – $2,720
1 bed , 1 bath , 820 Sq Ft
Falk
$2,710 – $2,780
1 bed , 1 bath , 847 Sq Ft
Cooper Premium
$2,766
1 bed , 1 bath , 763 Sq Ft
Eames
$2,771
1 bed , 1 bath , 823 Sq Ft
Falk Premium
$2,865 – $2,890
1 bed , 1 bath , 847 Sq Ft
Davis Premium
$2,890
1 bed , 1 bath , 820 Sq Ft
Joplin Premium
$2,890
1 bed , 1 bath , 854 Sq Ft
Fox Premium
$2,974 – $3,024
1 bed , 1 bath , 851 Sq Ft
Eames Premium
$3,001
1 bed , 1 bath , 823 Sq Ft
Meeker
$3,250 – $3,432
1 bed , 2 baths , 1,120 Sq Ft
Meeker Premium
$3,542
1 bed , 2 baths , 1,120 Sq Ft
Musick
$3,487
2 beds , 2 baths , 1,128 Sq Ft
Riley
$3,499 – $3,783
2 beds , 2 baths , 1,201 Sq Ft
Price
$3,556 – $3,616
2 beds , 2 baths , 1,155 Sq Ft
Price Premium
$3,701
2 beds , 2 baths , 1,155 Sq Ft
Riley Premium
$3,893
2 beds , 2 baths , 1,201 Sq Ft
Shaw Premium
$4,529
2 beds , 2 baths , 1,269 Sq Ft
Weygold Premium
$5,165
2 beds , 2 baths , 1,458 Sq Ft
Alsbury
$1,812 – $2,162
1 bed , 1 bath , 602 Sq Ft
Benton
$2,184 – $2,554
1 bed , 1 bath , 741 Sq Ft
Bingham
$2,195 – $2,550
1 bed , 1 bath , 747 Sq Ft
Alsbury Premium
$2,247 – $2,322
1 bed , 1 bath , 602 Sq Ft
Bradley
$2,250 – $2,553
1 bed , 1 bath , 748 Sq Ft
Alston
$2,262 – $2,322
1 bed , 1 bath , 652 Sq Ft
Bradley Premium
$2,388 – $2,713
1 bed , 1 bath , 748 Sq Ft
Baker
$2,389 – $2,484
1 bed , 1 bath , 721 Sq Ft
Alston Premium
$2,432 – $2,482
1 bed , 1 bath , 652 Sq Ft
Fox
$2,484 – $2,864
1 bed , 1 bath , 851 Sq Ft
Brooks
$2,497
1 bed , 1 bath , 752 Sq Ft
Cooper
$2,511 – $2,606
1 bed , 1 bath , 763 Sq Ft
Barnett Premium
$2,609
1 bed , 1 bath , 734 Sq Ft
Baker Premium
$2,644
1 bed , 1 bath , 721 Sq Ft
Benton Premium
$2,664 – $2,714
1 bed , 1 bath , 741 Sq Ft
Davis
$2,710 – $2,720
1 bed , 1 bath , 820 Sq Ft
Falk
$2,710 – $2,780
1 bed , 1 bath , 847 Sq Ft
Cooper Premium
$2,766
1 bed , 1 bath , 763 Sq Ft
Eames
$2,771
1 bed , 1 bath , 823 Sq Ft
Falk Premium
$2,865 – $2,890
1 bed , 1 bath , 847 Sq Ft
Davis Premium
$2,890
1 bed , 1 bath , 820 Sq Ft
Joplin Premium
$2,890
1 bed , 1 bath , 854 Sq Ft
Fox Premium
$2,974 – $3,024
1 bed , 1 bath , 851 Sq Ft
Eames Premium
$3,001
1 bed , 1 bath , 823 Sq Ft
Meeker
$3,250 – $3,432
1 bed , 2 baths , 1,120 Sq Ft
Meeker Premium
$3,542
1 bed , 2 baths , 1,120 Sq Ft
Musick
$3,487
2 beds , 2 baths , 1,128 Sq Ft
Riley
$3,499 – $3,783
2 beds , 2 baths , 1,201 Sq Ft
Price
$3,556 – $3,616
2 beds , 2 baths , 1,155 Sq Ft
Price Premium
$3,701
2 beds , 2 baths , 1,155 Sq Ft
Riley Premium
$3,893
2 beds , 2 baths , 1,201 Sq Ft
Shaw Premium
$4,529
2 beds , 2 baths , 1,269 Sq Ft
Weygold Premium
$5,165
2 beds , 2 baths , 1,458 Sq Ft
Note: Based on community-supplied data and independent market research. Subject to change without notice.
Property Map
Lease Terms
12, 13, 14, 15, 16, 17, 18, 19, 20, 21, 22, 23, 24
Expenses
Recurring
$30
Cat Rent:
$30
Dog Rent:
One-Time
$400
Admin Fee:
$60
Application Fee:
$300
Cat Fee:
$0
Cat Deposit:
$300
Dog Fee:
$0
Dog Deposit:
Bemiston Place Apartments Rent Calculator
Print Email
Print Email
Pets
No Dogs
1 Dog
2 Dogs
3 Dogs
4 Dogs
5 Dogs
No Cats
1 Cat
2 Cats
3 Cats
4 Cats
5 Cats
No Birds
1 Bird
2 Birds
3 Birds
4 Birds
5 Birds
No Fish
1 Fish
2 Fish
3 Fish
4 Fish
5 Fish
No Reptiles
1 Reptile
2 Reptiles
3 Reptiles
4 Reptiles
5 Reptiles
No Other
1 Other
2 Other
3 Other
4 Other
5 Other
Expenses
1 Applicant
2 Applicants
3 Applicants
4 Applicants
5 Applicants
6 Applicants
No Vehicles
1 Vehicle
2 Vehicles
3 Vehicles
4 Vehicles
5 Vehicles
Vehicle Parking
Only Age 18+
Note: Based on community-supplied data and independent market research. Subject to change without notice.
Monthly Expenses
* - Based on 12 month lease
About Bemiston Place Apartments
Bemiston Place unveils an exceptional portrait of living. Our Clayton apartments come in 1- and 2-bedroom layouts that are a unique fusion of warmth and sophistication. A variety of interior amenities adorn them including stunning views, stainless steel appliances, granite and quartz countertops, built-in work spaces, and more.
Bemiston Place Apartments is located in
Clayton , Missouri
in the 63105 zip code.
This apartment community was built in 2024 and has 5 stories with 237 units.
Special Features
Grand two-story lobby with sophisticated finishes
White quartz countertops in kitchen and bathrooms
Curated artwork throughout the entire building
Custom roller shade window coverings
Lighted mirrors in all bathrooms
PREMIUM FINISHES
Soft close toilet seats
Large balconies in select units
Offices or built-in desks (select units)
Matte black hardware
Resident clubroom terrace with seating
Dishwashers with stainless steel interior
Front-load, full-size washer and dryer in unit
Smoke & Vape-Free Community
Large, Walk-In Closets
9' ceilings, 7' designer doors
Built-in microwave
Instant On high-speed AT&T internet
Linen storage
Satin nickel hardware
10' ceilings, 8' designer doors
Designer lighting
Designer unit entry door with illuminated alcove
Energy-saving digital, programmable thermostat
Unique art theme on each floor
White tile backsplash
Wood grain plank flooring throughout unit
Floorplan Amenities
Wheelchair Accessible (Rooms)
Dishwasher
Disposal
Ice Maker
Granite Countertops
Stainless Steel Appliances
Pantry
Island Kitchen
Kitchen
Microwave
Oven
Range
Refrigerator
Freezer
Quartz Countertops
Vinyl Flooring
High Ceilings
Office
Bay Window
Views
Walk-In Closets
Linen Closet
Window Coverings
Balcony
Security
Package Service
Controlled Access
Property Manager on Site
Gated
Pet Policy
Dogs Allowed
aggressive breeds subject to review
Aggressive breeds subject to review
$30 Monthly Pet Rent
$300 Fee
2 Pet Limit
Cats Allowed
Aggressive breeds subject to review
$30 Monthly Pet Rent
$300 Fee
2 Pet Limit
Airport
St Louis Lambert International
Drive:
14 min
8.5 mi
Commuter Rail
Clayton
Drive:
3 min
1.3 mi
Forsyth
Drive:
3 min
1.4 mi
Richmond Heights
Drive:
3 min
1.6 mi
University City-Big Bend
Drive:
4 min
1.8 mi
Brentwood I-64
Drive:
4 min
2.1 mi
Universities
Drive:
3 min
1.7 mi
Drive:
4 min
1.8 mi
Drive:
9 min
4.4 mi
Drive:
10 min
5.0 mi
Parks & Recreation
The Green Center
Drive:
4 min
1.5 mi
Saint Louis Zoo
Drive:
6 min
3.0 mi
Tilles Park
Drive:
7 min
3.6 mi
St. Vincent County Park
Drive:
7 min
4.8 mi
St. Louis Science Center
Drive:
10 min
4.9 mi
Shopping Centers & Malls
Walk:
16 min
0.9 mi
Walk:
22 min
1.1 mi
Drive:
4 min
1.6 mi
Military Bases
Drive:
13 min
6.8 mi
Drive:
13 min
8.8 mi
Drive:
24 min
14.3 mi
Schools
Attendance Zone
Nearby
Property Identified
Meramec Elementary
Grades K-5
355 Students
(314) 854-6300
Wilkinson Early Childhood Center
Grades PK-2
256 Students
(314) 645-1202
Wydown Middle
Grades 6-8
576 Students
(314) 854-6400
Clayton High
Grades 9-12
835 Students
(314) 854-6600
Torah Prep School - Boys Division
Grades 2-8
74 Students
(314) 727-3335
Central Christian School
Grades PK-6
251 Students
(314) 727-4535
John Burroughs School
Grades 7-12
639 Students
(314) 993-4040
Esther Miller Bais Yaakov
Grades 9-12
40 Students
(314) 863-9230
School data provided by GreatSchools
Mid County in Clayton, MO
Schools
Restaurants
Groceries
Coffee
Banks
Shops
Fitness
Walk Score® measures the walkability of any address. Transit Score® measures access to public transit. Bike Score® measures the bikeability of any address.
Learn How It Works Detailed Scores
Other Available Apartments
Popular Searches
Clayton Apartments for Rent in Your Budget



