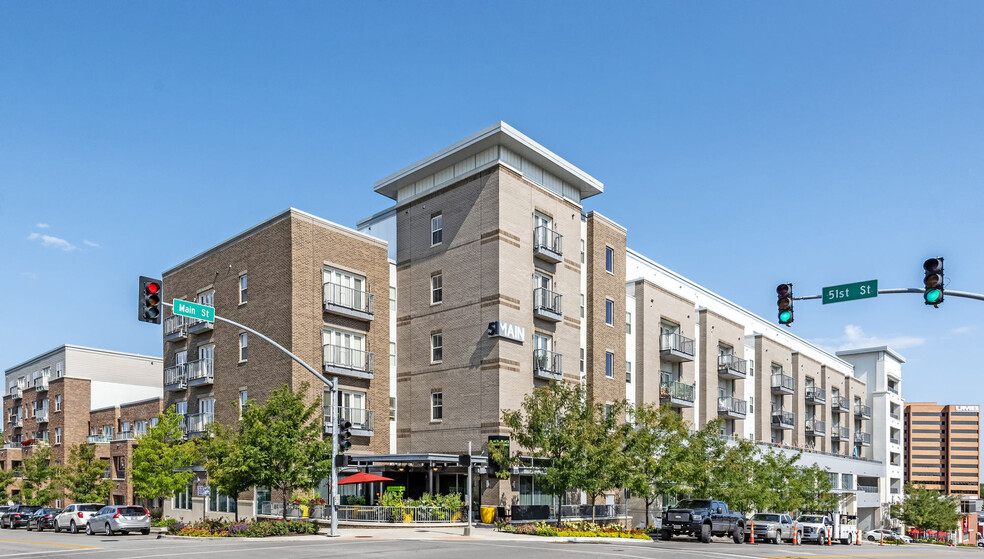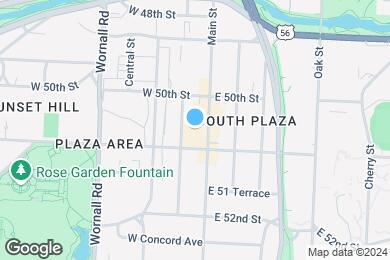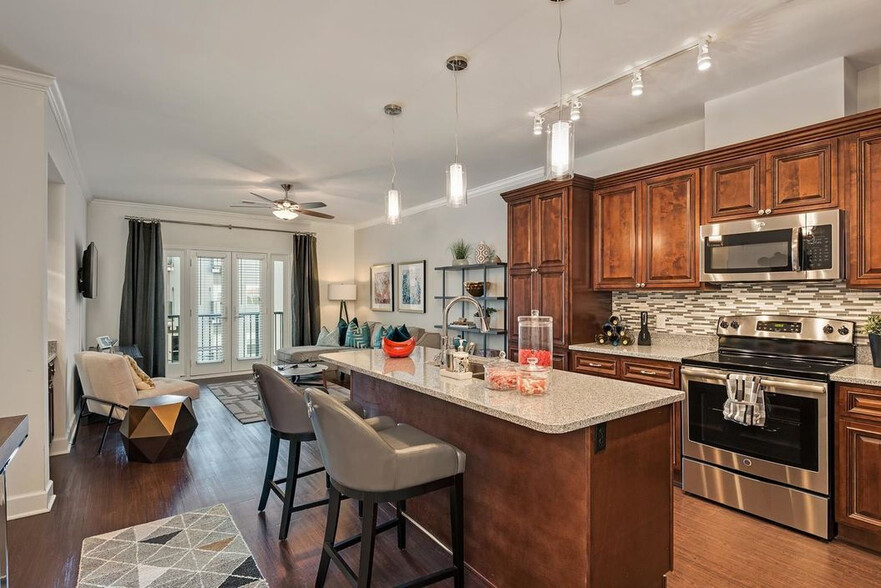1 / 35
35 Images
3D Tours
Monthly Rent $1,491 - $3,162
Beds Studio - 2
Baths 1 - 2.5
1 Bedroom Large
$1,596 – $1,656
1 bed , 1 bath , 947 – 1,044 Sq Ft
1 Bedroom
$1,491
1 bed , 1 bath , 788 – 892 Sq Ft
2 Bedroom
$2,457 – $2,582
2 beds , 2 baths , 1,171 Sq Ft
Studio
$1,563 – $1,587
Studio , 1 bath , 619 Sq Ft
1 Bedroom Large
$1,596 – $1,656
1 bed , 1 bath , 947 – 1,044 Sq Ft
1 Bedroom + Study
$2,185 – $2,235
1 bed , 1 bath , 1,171 Sq Ft
1 Bedroom
$1,491
1 bed , 1 bath , 788 – 892 Sq Ft
2 Bedroom
$2,457 – $2,582
2 beds , 2 baths , 1,171 Sq Ft
2 Bedroom + Study
$3,162
2 beds , 2 baths , 1,628 Sq Ft
2 Bedroom Large
$2,742
2 beds , 2 baths , 1,393 Sq Ft
Studio
$1,563 – $1,587
Studio , 1 bath , 619 Sq Ft
1 Bedroom Large
$1,596 – $1,656
1 bed , 1 bath , 947 – 1,044 Sq Ft
1 Bedroom + Study
$2,185 – $2,235
1 bed , 1 bath , 1,171 Sq Ft
1 Bedroom
$1,491
1 bed , 1 bath , 788 – 892 Sq Ft
2 Bedroom
$2,457 – $2,582
2 beds , 2 baths , 1,171 Sq Ft
2 Bedroom + Study
$3,162
2 beds , 2 baths , 1,628 Sq Ft
2 Bedroom Large
$2,742
2 beds , 2 baths , 1,393 Sq Ft
Note: Based on community-supplied data and independent market research. Subject to change without notice.
Lease Terms
Available months 1, 3, 4, 5, 6, 7, 8, 9, 10, 11, 12, 13, 14, 15, 16, 17, 18,
Expenses
Recurring
$30-$50
Unassigned Garage Parking:
$30
Cat Rent:
$30
Dog Rent:
One-Time
$250
Admin Fee:
$50
Application Fee:
$400
Cat Fee:
$400
Dog Fee:
51 Main Rent Calculator
Print Email
Print Email
Pets
No Dogs
1 Dog
2 Dogs
3 Dogs
4 Dogs
5 Dogs
No Cats
1 Cat
2 Cats
3 Cats
4 Cats
5 Cats
No Birds
1 Bird
2 Birds
3 Birds
4 Birds
5 Birds
No Fish
1 Fish
2 Fish
3 Fish
4 Fish
5 Fish
No Reptiles
1 Reptile
2 Reptiles
3 Reptiles
4 Reptiles
5 Reptiles
No Other
1 Other
2 Other
3 Other
4 Other
5 Other
Expenses
1 Applicant
2 Applicants
3 Applicants
4 Applicants
5 Applicants
6 Applicants
No Vehicles
1 Vehicle
2 Vehicles
3 Vehicles
4 Vehicles
5 Vehicles
Vehicle Parking
Only Age 18+
Note: Based on community-supplied data and independent market research. Subject to change without notice.
Monthly Expenses
* - Based on 12 month lease
About 51 Main
Experience unparalleled luxury at 51 Main! Our elegant apartment homes are known for their spacious and unique floor plans, with upscale finishes including granite countertops, stainless steel appliances, large walk-in closets, and Dwelo smart home technology. Outside of your apartment, you’ll find convenient and lively amenities that make 51 Main truly exceptional. Enjoy some fresh air lounging in our private courtyard, complete with a fire pit and gas grills, or take a refreshing plunge in our heated infinity pool. Visit with friends and neighbors in our sleek club room with a terrace overlooking picturesque Main Street or work out in style in our fully-equipped fitness center! 51 Main is conveniently located in the vibrant South Plaza neighborhood, where you will find multiple delicious dining locations, including two in our very own building. Call us today so you can live the difference at 51 Main!
51 Main is located in
Kansas City , Missouri
in the 64112 zip code.
This apartment community was built in 2015 and has 8 stories with 176 units.
Special Features
24-Hour Commercial Grade Fitness Center
Additional Square Footage
Built-in Between Closets
Extra Countertop Space
Extra Large Balcony
Full Size Washer/dryer
MBA Tub and Shower
Mid-level View
Plaza View
Roof View
Smaller Closet
Stainless Steel Appliances
Tub and Shower
Walk up entry
Built-in Cabinet in Living/Di
Corner Built-ins Across from
Extra Bedroom Closet
Kitchen island
Large Bathroom
Large, Walk-in Closet
Concierge Door For Deliveries*
Custom Cabinets
GBA Walk In Shower
Granite Countertop
Kitchen Islands*
Large Laundry Room
No Patio
Reservable Clubroom
WetBar
Yoga & Strength Training Room
Accent Wall
Accessible
Additional Storage
Courtyard view
Infinity Edge Pool
Master Bathroom Walk In Shower
Smaller Bedroom
Top Floor
Valet trash (apt. homes)
Backsplash
Built-in Desk (Study)
Electric Vehicle Charging Stations
GBA Tub
Large Balcony
Large Dining/Study at Front
Main Street View
MBA Walk In Shower
Stackable Frontload W/d
Tub
Yoga & Crossfit Training Room
24-hour, Commercial Grade Fitness Center
Bathroom Built-In Between Sin
Built-in Cabinet in Living Room/Dining
Dining Area
Front Load Stackable W/D
His/Her Walk-in Closet
Led Wall For Your Favorite Shows
Master Bathroom Entry Through
On-Suite Laundry
Outdoor Party Deck
Parking Garage
Wet Bar
Angled Open Study
Ceramic backsplash
Dining Area Large Built-in
Dwelo Smart Apartment Technology
Guest Suite With Per Night Rates
MBA Tub
Bathroom Built-In Between Sink
Built-in Between Dining/Livin
Concierge Door
Controlled Access Building
Fireside Lounge
Gourmet Outdoor Kitchen
Juliette Balcony
Package Room
Podium View
Powder Room
Stackable WD
Wine Cellar
Floorplan Amenities
High Speed Internet Access
Washer/Dryer
Air Conditioning
Smoke Free
Cable Ready
Tub/Shower
Sprinkler System
Wheelchair Accessible (Rooms)
Dishwasher
Granite Countertops
Stainless Steel Appliances
Island Kitchen
Eat-in Kitchen
Kitchen
Microwave
Oven
Range
Refrigerator
Freezer
Hardwood Floors
Carpet
Tile Floors
Dining Room
Walk-In Closets
Wet Bar
Balcony
Deck
Security
Package Service
Controlled Access
Concierge
Pet Policy
Dogs and Cats Allowed
Restricted breeds include Pit Bull, German Shepherd, Staffordshire Bull Terrier, Doberman Pinscher, Chow & Bull Mastiff or any mixed breed with one of the restricted breeds.
Details
$30 Monthly Pet Rent
$400 Fee
100 lb Weight Limit
2 Pet Limit
Commuter Rail
Kansas City
Drive:
10 min
3.9 mi
Independence Amtrak Station
Drive:
22 min
13.0 mi
Lee's Summit Amtrak
Drive:
28 min
16.5 mi
Transit / Subway
Union Station On Main At Pershing Sb
Drive:
8 min
3.6 mi
Crossroads On Main At 19Th St Sb
Drive:
9 min
4.0 mi
Kauffman Center On Main At 16Th St Sb
Drive:
10 min
4.3 mi
Power & Light On Main At 14Th St Sb
Drive:
11 min
4.5 mi
Metro Center On Main At 12Th St Sb
Drive:
11 min
4.7 mi
Universities
Drive:
3 min
1.2 mi
Drive:
3 min
1.3 mi
Drive:
4 min
1.6 mi
Drive:
21 min
9.0 mi
Parks & Recreation
Loose Park
Walk:
13 min
0.7 mi
Theis Park
Walk:
13 min
0.7 mi
Kauffman Memorial Garden
Walk:
17 min
0.9 mi
Donald J. Hall Sculpture Park
Walk:
18 min
0.9 mi
Anita B. Gorman Conservation Discovery Center
Drive:
3 min
1.3 mi
Shopping Centers & Malls
Walk:
5 min
0.3 mi
Walk:
11 min
0.6 mi
Walk:
15 min
0.8 mi
Schools
Attendance Zone
Nearby
Property Identified
Allen Village School
Grades 3-5
98 Students
(816) 931-0177
Hale Cook Elementary
Grades PK-6
284 Students
(816) 418-1601
M E Pearson Elementary
Grades PK-5
582 Students
(913) 627-3150
New Stanley Elementary
Grades K-5
214 Students
(913) 627-3950
Frank Rushton Elementary
Grades PK-5
311 Students
(913) 627-3050
Noble Prentis Elementary
Grades K-5
216 Students
(913) 627-5250
John Fiske Elementary
Grades PK-5
1,908 Students
(913) 627-4850
Emerson Elementary
Grades K-5
182 Students
(913) 627-5900
Thomas A Edison Elementary
Grades K-5
225 Students
(913) 627-4900
Silver City Elementary
Grades PK-5
307 Students
(913) 627-4550
Frontier School Of Excellence-M
Grades 6-8
85 Students
(816) 822-1331
Central Middle School
Grades 7-8
428 Students
(816) 418-2100
Indian Hills Middle
Grades 7-8
850 Students
(913) 993-0400
Rosedale Middle
Grades 6-8
798 Students
(913) 627-6900
Argentine Middle
Grades 6-8
569 Students
(913) 627-6750
Frontier School Of Excellence-U
Grades 9-12
183 Students
(816) 822-1331
SOUTHEAST High School
Grades 9-12
487 Students
(816) 418-1075
University Academy-Upper
Grades 9-12
226 Students
(816) 412-5902
Center Sr. High
Grades 9-12
742 Students
(816) 349-3330
Broadmoor Multi-Use Center
Grades 9-12
(913) 993-9700
J C Harmon High
Grades 9-12
1,330 Students
(913) 627-7050
Lincoln College Preparatory Academy
Grades 9-12
897 Students
(816) 418-3000
Central High School
Grades 9-12
535 Students
(816) 418-2005
Shawnee Mission North High
Grades 9-12
1,568 Students
(913) 993-6900
Shawnee Mission East High
Grades 9-12
1,697 Students
(913) 993-6600
St. Pius X Elementary School
Grades PK-8
(913) 432-9355
Resurrection Catholic School
Grades PK-8
279 Students
(913) 371-8101
Highlawn Montessori School
Grades PK-6
180 Students
(913) 649-6160
All Sts. Consolidated School
Grades K-8
(913) 342-3669
St. Ann School
Grades K-8
435 Students
(913) 660-1101
St Agnes Elementary School
Grades PK-8
322 Students
(913) 262-1686
Our Lady of Unity School
Grades PK-8
145 Students
(913) 262-7022
Pembroke Hill School Ward Parkw
Grades 6-12
(816) 936-1200
Dela Salle Education Center
Grades 6-10
33 Students
(816) 435-7046
Kansas City Academy
Grades 6-12
64 Students
(816) 444-5225
The Plaza Academy
Grades 8-12
46 Students
(816) 561-0770
Bishop Miege High School
Grades 9-12
689 Students
(913) 222-5803
Bishop Ward High School
Grades 9-12
301 Students
(913) 229-3618
St Teresa's Academy
Grades 9-12
598 Students
(816) 501-0011
Rockhurst High School
Grades 9-12
984 Students
(816) 363-2036
Cristo Rey Kansas City
Grades 9-12
285 Students
(816) 457-6044
Seton Center High School
Grades 9-12
60 Students
(816) 581-4707
This Christian School
Grades 12
2 Students
(816) 763-1980
St Michael the Archangel Catholic High School
Grades 9-12
299 Students
(816) 763-4800
School data provided by GreatSchools
Plaza Area in Kansas City, MO
Schools
Restaurants
Groceries
Coffee
Banks
Shops
Fitness
Walk Score® measures the walkability of any address. Transit Score® measures access to public transit. Bike Score® measures the bikeability of any address.
Learn How It Works Detailed Scores
Other Available Apartments
Popular Searches
Kansas City Apartments for Rent in Your Budget


