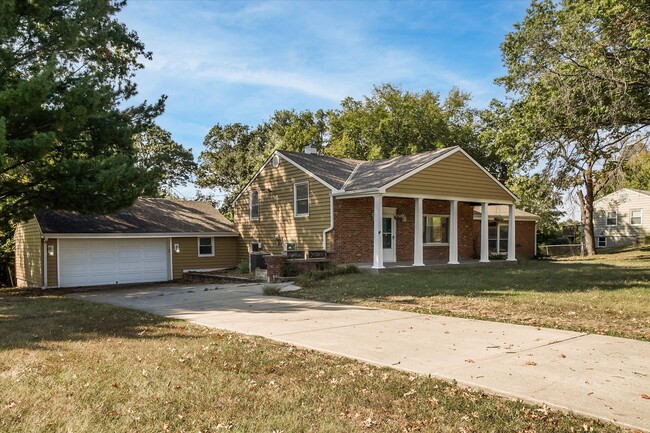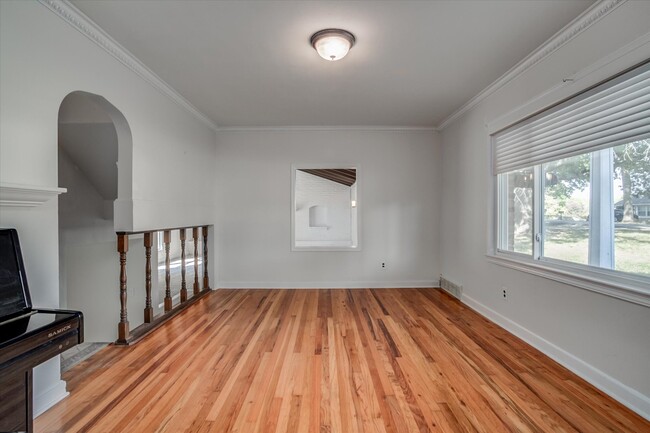Line Creek Elementary
Grades K-5
364 Students
(816) 359-4320












Note: Prices and availability subject to change without notice.
Contact office for Lease Terms
Welcome to this stunning home, perfectly situated on a spacious corner lot with exceptional curb appeal. The beautifully landscaped yard and inviting covered front porch set the stage for what's inside. Step into a bright formal living room, featuring hardwood floors. The updated kitchen boasts luxury vinyl tile flooring, sleek quartz countertops, and comes fully equipped with all appliances—including the washer and dryer—making move-in a breeze. The open kitchen layout offers breathtaking views of the serene, tree-lined backyard. The highlight of this home is the expansive Great Room, designed for entertaining. Its soaring vaulted ceilings and cozy fireplace, framed by large windows, flood the space with natural light, creating a warm and inviting atmosphere. Upstairs, you'll find three well-appointed bedrooms and a full bath. Off the kitchen, there's a spacious laundry room, a convenient half bath, and ample storage. A versatile bonus room located off the garage offers endless possibilities, whether you need an extra workspace or hobby room. The oversized two-car garage is a dream, featuring an additional bay perfect for a workshop or extra storage. Outdoors, enjoy your own private oasis with a paved patio overlooking the tranquil, tree-filled backyard—an idyllic spot for relaxing or entertaining—don't miss the opportunity to make it yours! Welcome to this stunning home, perfectly situated on a spacious corner lot with exceptional curb appeal. The beautifully landscaped yard and inviting covered front porch set the stage for what's inside. Step into a bright formal living room, featuring hardwood floors. The updated kitchen boasts luxury vinyl tile flooring, sleek quartz countertops, and comes fully equipped with all appliances—including the washer and dryer—making move-in a breeze. The open kitchen layout offers breathtaking views of the serene, tree-lined backyard. The highlight of this home is the expansive Great Room, designed for entertaining. Its soaring vaulted ceilings and cozy fireplace, framed by large windows, flood the space with natural light, creating a warm and inviting atmosphere. Upstairs, you'll find three well-appointed bedrooms and a full bath. Off the kitchen, there's a spacious laundry room, a convenient half bath, and ample storage. A versatile bonus room located off the garage offers endless possibilities, whether you need an extra workspace or hobby room. The oversized two-car garage is a dream, featuring an additional bay perfect for a workshop or extra storage. Outdoors, enjoy your own private oasis with a paved patio overlooking the tranquil, tree-filled backyard—an idyllic spot for relaxing or entertaining—don't miss the opportunity to make it yours!
6000 N Lenox Ave is located in Kansas City, Missouri in the 64151 zip code.
Protect yourself from fraud. Do not send money to anyone you don't know.
Grades PK-12
142 Students
816-741-6940
Grades 9-12
329 Students
(816) 453-3450
Ratings give an overview of a school's test results. The ratings are based on a comparison of test results for all schools in the state.
School boundaries are subject to change. Always double check with the school district for most current boundaries.
Submitting Request
Many properties are now offering LIVE tours via FaceTime and other streaming apps. Contact Now: