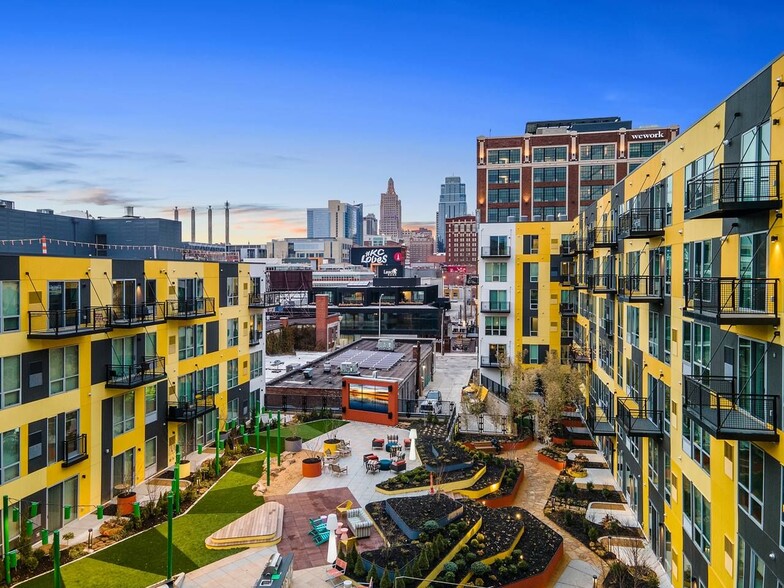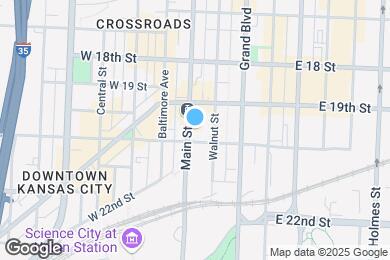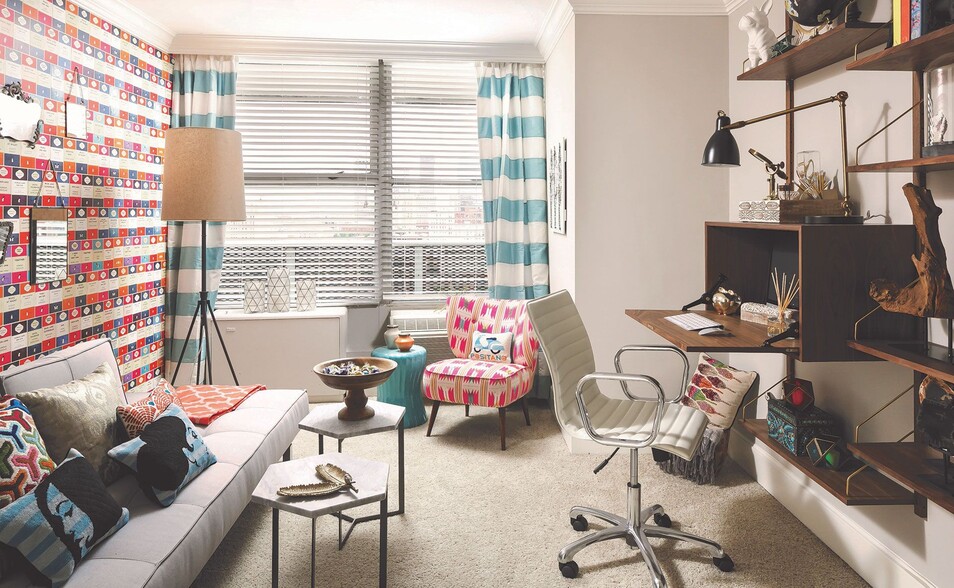1 / 94
94 Images
3D Tours
New Move In Promotion
*One month free rent on select floor plans*
Monthly Rent $950 - $3,775
Beds Studio - 3
Baths 1 - 2.5
N
$950 – $1,030
Studio , 1 bath , 403 Sq Ft
N1
$1,010 – $1,085
Studio , 1 bath , 452 Sq Ft
S2
$1,020 – $1,240
Studio , 1 bath , 498 Sq Ft
A6
$1,535 – $1,550
1 bed , 1 bath , 757 Sq Ft
A8 P
$1,570 – $1,680
1 bed , 1 bath , 755 Sq Ft
A2
$1,660 – $1,840
1 bed , 1 bath , 714 Sq Ft
B1
$1,885 – $2,080
2 beds , 1 bath , 895 Sq Ft
C5
$2,145 – $2,365
2 beds , 2 baths , 1,099 Sq Ft
B
$2,170 – $2,260
2 beds , 1 bath , 879 Sq Ft
N
$950 – $1,030
Studio , 1 bath , 403 Sq Ft
N1
$1,010 – $1,085
Studio , 1 bath , 452 Sq Ft
S2
$1,020 – $1,240
Studio , 1 bath , 498 Sq Ft
S
$1,130
Studio , 1 bath , 496 Sq Ft , Available Soon
S3
$1,200
Studio , 1 bath , 501 Sq Ft , Available Soon
V2
$1,255 – $1,305
Studio , 1 bath , 644 Sq Ft , Available Soon
V
$1,320 – $1,450
Studio , 1 bath , 585 Sq Ft , Available Soon
V1
$1,435 – $1,490
Studio , 1 bath , 603 Sq Ft , Available Soon
V3
$1,510 – $1,525
Studio , 1 bath , 656 Sq Ft
V1 PH
$1,645
Studio , 1 bath , 603 Sq Ft , Available Soon
S1
Call for Rent
Studio , 1 bath , 496 Sq Ft , Available Soon
A4
$1,360 – $1,505
1 bed , 1 bath , 717 Sq Ft , Available Soon
A5
$1,535
1 bed , 1 bath , 743 Sq Ft , Available Soon
A6
$1,535 – $1,550
1 bed , 1 bath , 757 Sq Ft
A8 P
$1,570 – $1,680
1 bed , 1 bath , 755 Sq Ft
A
$1,590 – $1,695
1 bed , 1 bath , 651 Sq Ft , Available Soon
A1
$1,625
1 bed , 1 bath , 706 Sq Ft , Available Soon
A5 PH
$1,645
1 bed , 1 bath , 743 Sq Ft , Available Soon
A2
$1,660 – $1,840
1 bed , 1 bath , 714 Sq Ft
A6 PH
$1,730
1 bed , 1 bath , 757 Sq Ft , Available Soon
A3
$1,735 – $1,785
1 bed , 1.5 baths , 707 Sq Ft , Available Soon
A8 PH
$1,800
1 bed , 1 bath , 755 Sq Ft , Available Soon
A10
$2,010
1 bed , 1.5 baths , 1,009 Sq Ft
A9
$2,130
1 bed , 1.5 baths , 902 Sq Ft
A11
$2,470
1 bed , 1.5 baths , 1,093 Sq Ft , Available Soon
A1 PH
Call for Rent
1 bed , 1 bath , 706 Sq Ft , Available Soon
A7
Call for Rent
1 bed , 1.5 baths , 773 Sq Ft , Available Soon
A8 D
Call for Rent
1 bed , 1 bath , 755 Sq Ft , Available Soon
B1
$1,885 – $2,080
2 beds , 1 bath , 895 Sq Ft
B4
$2,135 – $2,145
2 beds , 1 bath , 932 Sq Ft , Available Soon
C5
$2,145 – $2,365
2 beds , 2 baths , 1,099 Sq Ft
B PH
$2,165 – $2,280
2 beds , 1 bath , 879 Sq Ft , Available Soon
B5
$2,170
2 beds , 1 bath , 969 Sq Ft , Available Soon
B
$2,170 – $2,260
2 beds , 1 bath , 879 Sq Ft
C1
$2,245
2 beds , 2 baths , 1,007 Sq Ft , Available Soon
B6
$2,270 – $2,280
2 beds , 1 bath , 998 Sq Ft
B1 PH
$2,340 – $2,350
2 beds , 1 bath , 895 Sq Ft , Available Soon
B5 PH
$2,355
2 beds , 1 bath , 969 Sq Ft , Available Soon
C3
$2,365 – $2,570
2 beds , 2 baths , 1,047 Sq Ft , Available Soon
B2 PH
$2,400
2 beds , 1 bath , 898 Sq Ft , Available Soon
C2
$2,440 – $2,470
2 beds , 2 baths , 1,016 Sq Ft , Available Soon
C6
$2,450 – $2,490
2 beds , 2 baths , 1,102 Sq Ft , Available Soon
B2
$2,455 – $2,465
2 beds , 1 bath , 898 Sq Ft , Available Soon
B3
$2,605
2 beds , 1 bath , 978 Sq Ft , Available Soon
C7
$2,615 – $2,675
2 beds , 2 baths , 1,143 Sq Ft , Available Soon
C4
$2,655
2 beds , 2 baths , 1,057 Sq Ft , Available Soon
C
$2,765
2 beds , 2 baths , 1,001 Sq Ft , Available Soon
C8
$2,820 – $2,895
2 beds , 2 baths , 1,372 Sq Ft , Available Soon
C4 PH
$2,895
2 beds , 2 baths , 1,057 Sq Ft , Available Soon
B4 PH
Call for Rent
2 beds , 1 bath , 932 Sq Ft , Available Soon
C2 PH
Call for Rent
2 beds , 2 baths , 1,016 Sq Ft , Available Soon
D
$3,000
3 beds , 2.5 baths , 1,372 Sq Ft , Available Soon
D2
$3,485
3 beds , 2.5 baths , 1,609 Sq Ft , Available Soon
D1
$3,775
3 beds , 2 baths , 1,609 Sq Ft , Available Soon
N
$950 – $1,030
Studio , 1 bath , 403 Sq Ft
N1
$1,010 – $1,085
Studio , 1 bath , 452 Sq Ft
S2
$1,020 – $1,240
Studio , 1 bath , 498 Sq Ft
S
$1,130
Studio , 1 bath , 496 Sq Ft , Available Soon
S3
$1,200
Studio , 1 bath , 501 Sq Ft , Available Soon
V2
$1,255 – $1,305
Studio , 1 bath , 644 Sq Ft , Available Soon
V
$1,320 – $1,450
Studio , 1 bath , 585 Sq Ft , Available Soon
V1
$1,435 – $1,490
Studio , 1 bath , 603 Sq Ft , Available Soon
V3
$1,510 – $1,525
Studio , 1 bath , 656 Sq Ft
V1 PH
$1,645
Studio , 1 bath , 603 Sq Ft , Available Soon
S1
Call for Rent
Studio , 1 bath , 496 Sq Ft , Available Soon
A4
$1,360 – $1,505
1 bed , 1 bath , 717 Sq Ft , Available Soon
A5
$1,535
1 bed , 1 bath , 743 Sq Ft , Available Soon
A6
$1,535 – $1,550
1 bed , 1 bath , 757 Sq Ft
A8 P
$1,570 – $1,680
1 bed , 1 bath , 755 Sq Ft
A
$1,590 – $1,695
1 bed , 1 bath , 651 Sq Ft , Available Soon
A1
$1,625
1 bed , 1 bath , 706 Sq Ft , Available Soon
A5 PH
$1,645
1 bed , 1 bath , 743 Sq Ft , Available Soon
A2
$1,660 – $1,840
1 bed , 1 bath , 714 Sq Ft
A6 PH
$1,730
1 bed , 1 bath , 757 Sq Ft , Available Soon
A3
$1,735 – $1,785
1 bed , 1.5 baths , 707 Sq Ft , Available Soon
A8 PH
$1,800
1 bed , 1 bath , 755 Sq Ft , Available Soon
A10
$2,010
1 bed , 1.5 baths , 1,009 Sq Ft
A9
$2,130
1 bed , 1.5 baths , 902 Sq Ft
A11
$2,470
1 bed , 1.5 baths , 1,093 Sq Ft , Available Soon
A1 PH
Call for Rent
1 bed , 1 bath , 706 Sq Ft , Available Soon
A7
Call for Rent
1 bed , 1.5 baths , 773 Sq Ft , Available Soon
A8 D
Call for Rent
1 bed , 1 bath , 755 Sq Ft , Available Soon
B1
$1,885 – $2,080
2 beds , 1 bath , 895 Sq Ft
B4
$2,135 – $2,145
2 beds , 1 bath , 932 Sq Ft , Available Soon
C5
$2,145 – $2,365
2 beds , 2 baths , 1,099 Sq Ft
B PH
$2,165 – $2,280
2 beds , 1 bath , 879 Sq Ft , Available Soon
B5
$2,170
2 beds , 1 bath , 969 Sq Ft , Available Soon
B
$2,170 – $2,260
2 beds , 1 bath , 879 Sq Ft
C1
$2,245
2 beds , 2 baths , 1,007 Sq Ft , Available Soon
B6
$2,270 – $2,280
2 beds , 1 bath , 998 Sq Ft
B1 PH
$2,340 – $2,350
2 beds , 1 bath , 895 Sq Ft , Available Soon
B5 PH
$2,355
2 beds , 1 bath , 969 Sq Ft , Available Soon
C3
$2,365 – $2,570
2 beds , 2 baths , 1,047 Sq Ft , Available Soon
B2 PH
$2,400
2 beds , 1 bath , 898 Sq Ft , Available Soon
C2
$2,440 – $2,470
2 beds , 2 baths , 1,016 Sq Ft , Available Soon
C6
$2,450 – $2,490
2 beds , 2 baths , 1,102 Sq Ft , Available Soon
B2
$2,455 – $2,465
2 beds , 1 bath , 898 Sq Ft , Available Soon
B3
$2,605
2 beds , 1 bath , 978 Sq Ft , Available Soon
C7
$2,615 – $2,675
2 beds , 2 baths , 1,143 Sq Ft , Available Soon
C4
$2,655
2 beds , 2 baths , 1,057 Sq Ft , Available Soon
C
$2,765
2 beds , 2 baths , 1,001 Sq Ft , Available Soon
C8
$2,820 – $2,895
2 beds , 2 baths , 1,372 Sq Ft , Available Soon
C4 PH
$2,895
2 beds , 2 baths , 1,057 Sq Ft , Available Soon
B4 PH
Call for Rent
2 beds , 1 bath , 932 Sq Ft , Available Soon
C2 PH
Call for Rent
2 beds , 2 baths , 1,016 Sq Ft , Available Soon
D
$3,000
3 beds , 2.5 baths , 1,372 Sq Ft , Available Soon
D2
$3,485
3 beds , 2.5 baths , 1,609 Sq Ft , Available Soon
D1
$3,775
3 beds , 2 baths , 1,609 Sq Ft , Available Soon
Note: Based on community-supplied data and independent market research. Subject to change without notice.
Lease Terms
6 months, 9 months, 12 months, 15 months, 18 months, 24 months, 36 months
Expenses
Recurring
$100
Assigned Garage Parking:
$20
Cat Rent:
$20
Dog Rent:
One-Time
$150
Admin Fee:
$50
Application Fee:
$150
Cat Fee:
$250
Cat Deposit:
$150
Dog Fee:
$250
Dog Deposit:
City Club Apartments Crossroads Kansas City Rent Calculator
Print Email
Print Email
Choose Floor Plan
Studio
1 Bed
2 Beds
3 Beds
Pets
No Dogs
1 Dog
2 Dogs
3 Dogs
4 Dogs
5 Dogs
No Cats
1 Cat
2 Cats
3 Cats
4 Cats
5 Cats
No Birds
1 Bird
2 Birds
3 Birds
4 Birds
5 Birds
No Fish
1 Fish
2 Fish
3 Fish
4 Fish
5 Fish
No Reptiles
1 Reptile
2 Reptiles
3 Reptiles
4 Reptiles
5 Reptiles
No Other
1 Other
2 Other
3 Other
4 Other
5 Other
Expenses
1 Applicant
2 Applicants
3 Applicants
4 Applicants
5 Applicants
6 Applicants
No Vehicles
1 Vehicle
2 Vehicles
3 Vehicles
4 Vehicles
5 Vehicles
Vehicle Parking
Only Age 18+
Note: Based on community-supplied data and independent market research. Subject to change without notice.
Monthly Expenses
* - Based on 12 month lease
About City Club Apartments Crossroads Kansas City
Located in Crossroads Arts District, City Club Apartments is the first to deliver true apartment hotel experiential living to Kansas City. Residents enjoy quick access to major employers like Truman Medical Center and also exciting attractions such as the nearby Sprint Center. Our community is also home to resort-class amenities including 24/7 Whole Body Fitness, Entertainment Clubroom, & Terrace Club a gourmet market, plus more.
City Club Apartments Crossroads Kansas City is located in
Kansas City , Missouri
in the 64108 zip code.
This apartment community was built in 2019 and has 7 stories with 283 units.
Special Features
*Available in Select Apartments
24/7 Business Center & Conference Room
Office/Den
10" Custom Designed Rain Showerhead w/ Hand Massager
Customer Centric Hospitality
Sexy Bathrooms w/ 36" Soaking Tubs
Wellness Room
Electric Car Charging Stations
Enclosed Bike Storage
Full Size Washer & Dryers
LED Lighting
Patios & Balconies
Rooftop Pool & Hot Tub
Social Programming
Sun Loungers, Cabanas, Gaming Area, & Fire Pit Row
Vanity with Integral or Vessel Sink*
Library
Pet-friendly & Private Bark Park
Space-Saving Pocket & Sliding Glass Barn Doors*
Terrace Club & Sky Park
5' Showers
Custom Walk In Closets
Electric Fireplace w/ Granite Surround*
Entertainment Clubroom/ Gourmet Kitchen
European Style Cabinets
Fiber Wired Connectivity
Four Distinct Finish Packages
Movable Multi-Function Islands with Drawers
On-Site DGX Market
Outdoor Heated Pool, Sauna, & Hot Tub
Oversized Windows with Miniblinds
Programmable Thermostat
Weekly Social Programming Events
36" Soaking Tubs
Custom Walk-In Closets
Wood Style Flooring Throughout
24-Hour Service Guarantee
Entertainment Clubroom w/ Viking Gourmet Kitchen
Full Size Washer & Dryer
Hammocks, Lounge Dining, &. Communal Seating
Outdoor Theater, Fireplace, & Lounge Seating
Private Bark Park
Underground Garage Parking & Electric Charging Stations
24/7 Whole Body Fitness
8'6" to 20' Ceilings Available
Exclusively Designed CCA Kitchens
Illuminated Mirror Medicine Cabinet*
Indoor/Outdoor Theater & Event Space
Lobby/ Lounge/ Library
Walkout Rooftop Patio, Full Balcony, French Balcony, Townhouse, Walkout Terrace*
Floorplan Amenities
High Speed Internet Access
Washer/Dryer
Air Conditioning
Heating
Double Vanities
Tub/Shower
Fireplace
Dishwasher
Disposal
Granite Countertops
Stainless Steel Appliances
Pantry
Island Kitchen
Eat-in Kitchen
Kitchen
Microwave
Oven
Range
Refrigerator
Hardwood Floors
Carpet
Dining Room
Office
Recreation Room
Den
Bay Window
Walk-In Closets
Linen Closet
Furnished
Loft Layout
Balcony
Patio
Deck
Parking
Garage
Assigned, Covered, Attached, and Secure Parking options available from $100 per month to $180
Assigned Parking
$100
Security
Package Service
Property Manager on Site
Concierge
Pet Policy
Dogs Allowed
Breed Restrictions Apply.
2 Pet Limit
$250 Deposit
$20 Monthly Pet Rent
$150 Fee
35 lb Weight Limit
2 Pet Limit
Cats Allowed
2 Pet Limit
$250 Deposit
$20 Monthly Pet Rent
$150 Fee
35 lb Weight Limit
2 Pet Limit
Airport
Kansas City International
Drive:
28 min
20.0 mi
Commuter Rail
Kansas City
Walk:
7 min
0.4 mi
Independence Amtrak Station
Drive:
17 min
9.2 mi
Lee's Summit Amtrak
Drive:
30 min
19.7 mi
Transit / Subway
Crossroads On Main At 19Th St Sb
Walk:
1 min
0.1 mi
Kauffman Center On Main At 16Th St Sb
Walk:
6 min
0.3 mi
Union Station On Main At Pershing Sb
Walk:
6 min
0.3 mi
Power & Light On Main At 14Th St Sb
Walk:
10 min
0.5 mi
Metro Center On Main At 12Th St Sb
Walk:
13 min
0.7 mi
Universities
Drive:
7 min
3.1 mi
Drive:
9 min
4.5 mi
Drive:
10 min
4.7 mi
Drive:
18 min
9.4 mi
Parks & Recreation
Science City at Union Station
Walk:
11 min
0.6 mi
Mill Creek Park
Drive:
6 min
2.9 mi
Donald J. Hall Sculpture Park
Drive:
8 min
3.8 mi
Theis Park
Drive:
8 min
3.9 mi
Anita B. Gorman Conservation Discovery Center
Drive:
8 min
4.0 mi
Shopping Centers & Malls
Walk:
10 min
0.6 mi
Walk:
12 min
0.7 mi
Drive:
4 min
1.6 mi
Schools
Attendance Zone
Nearby
Property Identified
Primitivo Garcia Elementary
Grades PK-6
263 Students
(816) 418-8735
Northeast Middle School
Grades 7-8
555 Students
(816) 418-3400
Northeast High
Grades 9-12
657 Students
(816) 418-3300
Our Lady Of Guadalupe School
Grades K-5
103 Students
(816) 221-2539
St. John Holy Family
Grades PK-8
(913) 321-0649
Dela Salle Education Center
Grades 6-10
33 Students
(816) 435-7046
Cristo Rey Kansas City
Grades 9-12
285 Students
(816) 457-6044
School data provided by GreatSchools
Downtown Kansas City MO in Kansas City, MO
Schools
Restaurants
Groceries
Coffee
Banks
Shops
Fitness
Walk Score® measures the walkability of any address. Transit Score® measures access to public transit. Bike Score® measures the bikeability of any address.
Learn How It Works Detailed Scores
Other Available Apartments
Popular Searches
Kansas City Apartments for Rent in Your Budget



