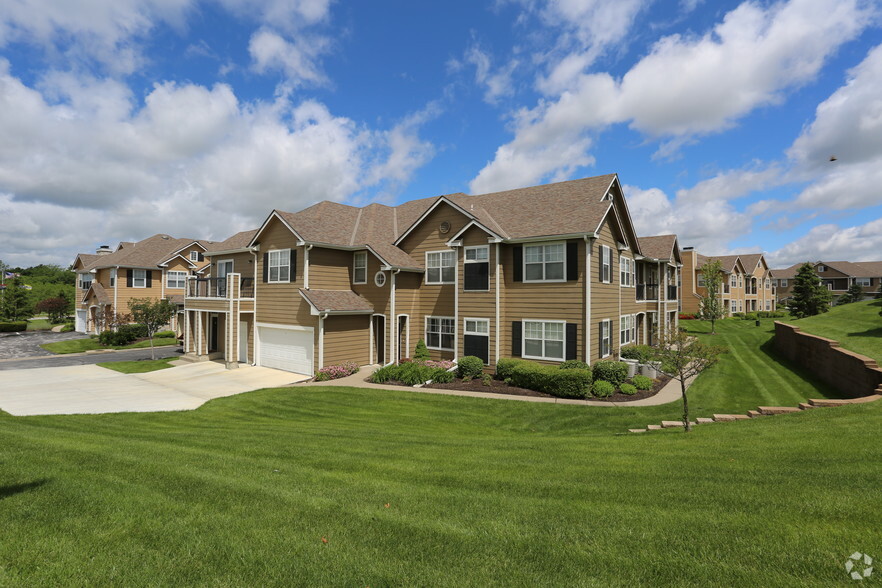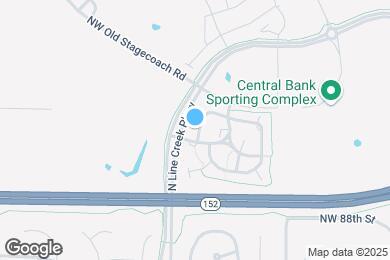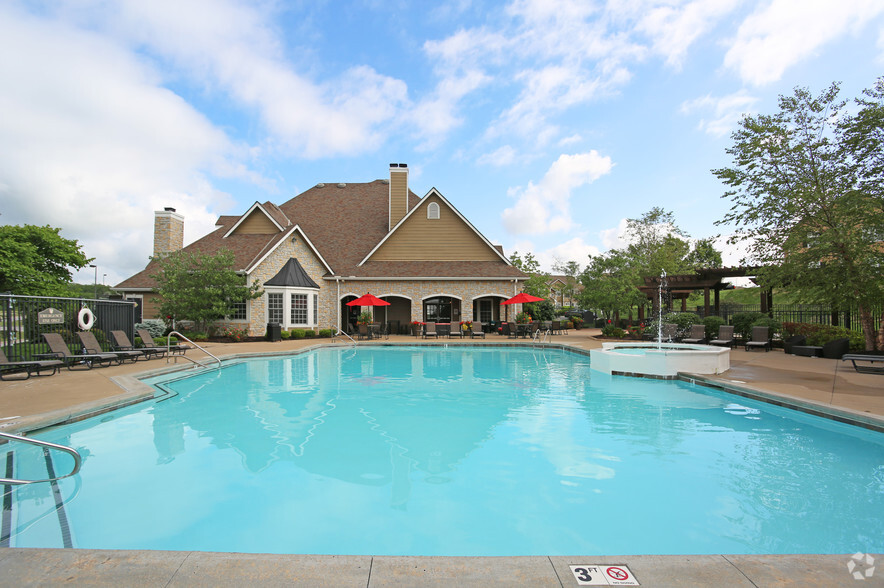1 / 44
44 Images
3D Tours
Pricing and Availablity
Contact the Leasing Office for Accurate Pricing and Availability.
Monthly Rent $1,352 - $4,581
Beds 1 - 3
Baths 1 - 2
A1
$1,441 – $2,366
1 bed , 1 bath , 798 Sq Ft
2-8937
2-89...
$1,441
798
A2
$1,397 – $2,472
1 bed , 1 bath , 942 Sq Ft
9-2909
9-29...
$1,487
942
27-9040
27-9...
$1,417
942
16-9010
16-9...
$1,397
942
B2
$1,539 – $2,306
2 beds , 2 baths , 1,040 Sq Ft
6-3006
6-30...
$1,539
1,040
30-9007
30-9...
$1,539
1,040
1-8936
1-89...
$1,606
1,040
29-9022
29-9...
$1,606
1,040
Show More Results (1)
B4U
$1,703 – $2,551
2 beds , 2 baths , 1,319 Sq Ft
9-2917
9-29...
$1,773
1,319
11-2805
11-2...
$1,703
1,319
B1
$1,555 – $2,236
2 beds , 2 baths , 1,021 Sq Ft
23-2910
23-2...
$1,555
1,021
B4L
$1,749 – $2,499
2 beds , 2 baths , 1,247 Sq Ft
7-3003
7-30...
$1,749
1,247
C1L
$2,086 – $4,581
3 beds , 2 baths , 1,402 Sq Ft
29-9016
29-9...
$2,157
1,402
1-8930
1-89...
$2,171
1,402
33-9000
33-9...
$2,086
1,402
C1U
$1,964 – $3,475
3 beds , 2 baths , 1,489 Sq Ft
30-9017
30-9...
$1,964
1,489
17-9017
17-9...
$2,024
1,489
B3L
$1,352 – $1,527
2 beds , 2 baths , 1,098 Sq Ft , Not Available
B3U
$1,445 – $1,620
2 beds , 2 baths , 1,148 Sq Ft , Not Available
Show Unavailable Floor Plans (2)
Hide Unavailable Floor Plans
A1
$1,441 – $2,366
1 bed , 1 bath , 798 Sq Ft
2-8937
2-89...
$1,441
798
A2
$1,397 – $2,472
1 bed , 1 bath , 942 Sq Ft
9-2909
9-29...
$1,487
942
27-9040
27-9...
$1,417
942
16-9010
16-9...
$1,397
942
B2
$1,539 – $2,306
2 beds , 2 baths , 1,040 Sq Ft
6-3006
6-30...
$1,539
1,040
30-9007
30-9...
$1,539
1,040
1-8936
1-89...
$1,606
1,040
29-9022
29-9...
$1,606
1,040
Show More Results (1)
B4U
$1,703 – $2,551
2 beds , 2 baths , 1,319 Sq Ft
9-2917
9-29...
$1,773
1,319
11-2805
11-2...
$1,703
1,319
B1
$1,555 – $2,236
2 beds , 2 baths , 1,021 Sq Ft
23-2910
23-2...
$1,555
1,021
B4L
$1,749 – $2,499
2 beds , 2 baths , 1,247 Sq Ft
7-3003
7-30...
$1,749
1,247
B3L
$1,352 – $1,527
2 beds , 2 baths , 1,098 Sq Ft , Not Available
B3U
$1,445 – $1,620
2 beds , 2 baths , 1,148 Sq Ft , Not Available
Show Unavailable Floor Plans (2)
Hide Unavailable Floor Plans
C1L
$2,086 – $4,581
3 beds , 2 baths , 1,402 Sq Ft
29-9016
29-9...
$2,157
1,402
1-8930
1-89...
$2,171
1,402
33-9000
33-9...
$2,086
1,402
C1U
$1,964 – $3,475
3 beds , 2 baths , 1,489 Sq Ft
30-9017
30-9...
$1,964
1,489
17-9017
17-9...
$2,024
1,489
Note: Based on community-supplied data and independent market research. Subject to change without notice.
Lease Terms
3 months, 4 months, 5 months, 6 months, 7 months, 8 months, 9 months, 10 months, 11 months, 12 months, 13 months
Expenses
Recurring
$25
Cat Rent:
$25
Dog Rent:
One-Time
$150
Admin Fee:
$45
Application Fee:
$200
Cat Fee:
$200
Cat Deposit:
$200
Dog Fee:
$200
Dog Deposit:
Manor Homes of Fox Crest Rent Calculator
Print Email
Print Email
Pets
No Dogs
1 Dog
2 Dogs
3 Dogs
4 Dogs
5 Dogs
No Cats
1 Cat
2 Cats
3 Cats
4 Cats
5 Cats
No Birds
1 Bird
2 Birds
3 Birds
4 Birds
5 Birds
No Fish
1 Fish
2 Fish
3 Fish
4 Fish
5 Fish
No Reptiles
1 Reptile
2 Reptiles
3 Reptiles
4 Reptiles
5 Reptiles
No Other
1 Other
2 Other
3 Other
4 Other
5 Other
Expenses
1 Applicant
2 Applicants
3 Applicants
4 Applicants
5 Applicants
6 Applicants
No Vehicles
1 Vehicle
2 Vehicles
3 Vehicles
4 Vehicles
5 Vehicles
Vehicle Parking
Only Age 18+
Note: Based on community-supplied data and independent market research. Subject to change without notice.
Monthly Expenses
* - Based on 12 month lease
About Manor Homes of Fox Crest
The Manor Homes of Fox Crest feels like home the moment you open your own private garage. Our Village-Style Complex offers a uniquely warm feeling. Choose from our distinctive one, two and three bedroom floor plans. With so many choices you will be sure to find a new home that is perfect for you. Stop by or call for your tour today.
Manor Homes of Fox Crest is located in
Kansas City , Missouri
in the 64154 zip code.
This apartment community was built in 2001 and has 2 stories with 272 units.
Special Features
Valet Trash Services
Lush Landscaping with Jogging Trail
Renovated Units Available*
Free Wi-Fi in Clubhouse & Pool Area
Washer/dryer connection
Built-in Bookshelves & Computer Desks
Intrusion Alarm
Bay Windows*
Other
Window Seats*
9 Foot Ceilings
Gourmet Kitchens with Custom Cabinetry
Barbecue/Picnic Area
Elegant Custom Trim and Crown Molding
Oversize Garden Tub
Floorplan Amenities
High Speed Internet Access
Wi-Fi
Fireplace
Microwave
Vaulted Ceiling
Walk-In Closets
Patio
Pet Policy
Dogs and Cats Allowed
$200 Deposit
$25 Monthly Pet Rent
$200 Fee
99 lb Weight Limit
2 Pet Limit
Airport
Kansas City International
Drive:
15 min
9.9 mi
Commuter Rail
Kansas City
Drive:
25 min
14.4 mi
Transit / Subway
River Market North On 3Rd St At Grand Wb
Drive:
19 min
12.2 mi
City Market On Walnut At 5Th St Eb
Drive:
20 min
12.3 mi
River Market West On Delaware At 4Th St Sb
Drive:
20 min
12.4 mi
North Loop On Main At 7Th St Sb
Drive:
20 min
12.7 mi
Library On Main At 9Th St Nb
Drive:
21 min
12.9 mi
Universities
Drive:
11 min
5.0 mi
Drive:
17 min
8.4 mi
Drive:
30 min
16.8 mi
Drive:
29 min
19.7 mi
Parks & Recreation
Park Forest
Drive:
10 min
4.6 mi
Frank Vaydik Park
Drive:
12 min
5.6 mi
Shoal Creek Living History Museum
Drive:
10 min
6.5 mi
Parkville Nature Sanctuary
Drive:
15 min
7.7 mi
English Landing Park
Drive:
16 min
8.2 mi
Shopping Centers & Malls
Drive:
5 min
2.3 mi
Drive:
8 min
3.7 mi
Drive:
8 min
4.4 mi
Schools
Attendance Zone
Nearby
Property Identified
Barry School
Grades 5-8
455 Students
(816) 436-9623
Pathfinder Elementary
Grades PK-4
602 Students
(816) 436-6670
Russell Jones Ed Center
Grades K-12
(816) 359-4510
Linden West Elementary
Grades PK-5
447 Students
(816) 321-5130
Platte County High
Grades 9-12
1,330 Students
(816) 858-2822
Oakhill Day School
Grades PK-8
280 Students
(816) 436-6228
Northland Christian Education System
Grades PK-12
412 Students
(816) 548-2222
Martin Luther Academy
Grades K-8
112 Students
(816) 734-1060
School data provided by GreatSchools
Northland in Kansas City, MO
Schools
Restaurants
Groceries
Coffee
Banks
Shops
Fitness
Walk Score® measures the walkability of any address. Transit Score® measures access to public transit. Bike Score® measures the bikeability of any address.
Learn How It Works Detailed Scores
Popular Searches
Kansas City Apartments for Rent in Your Budget


