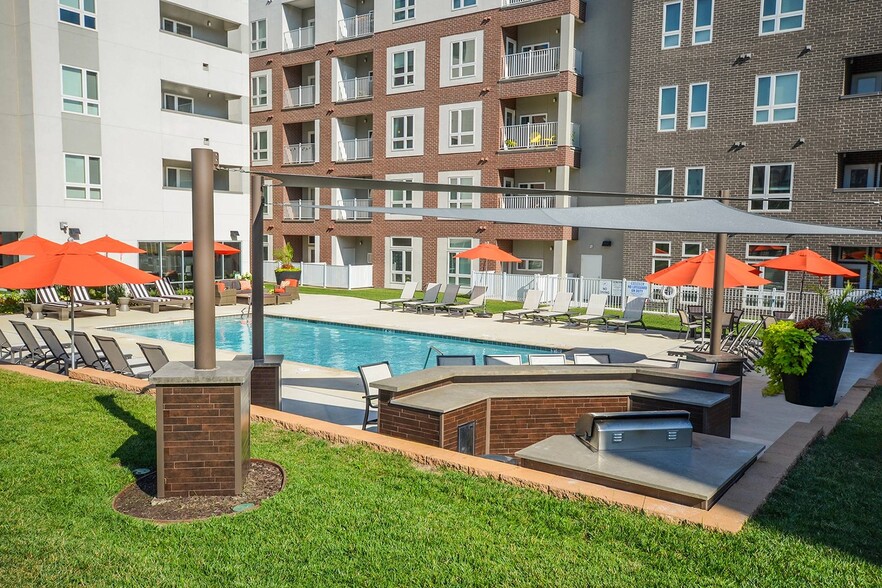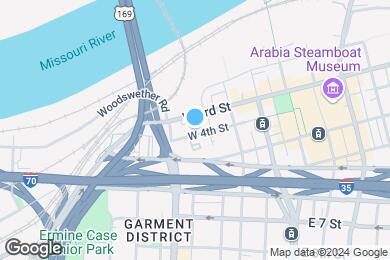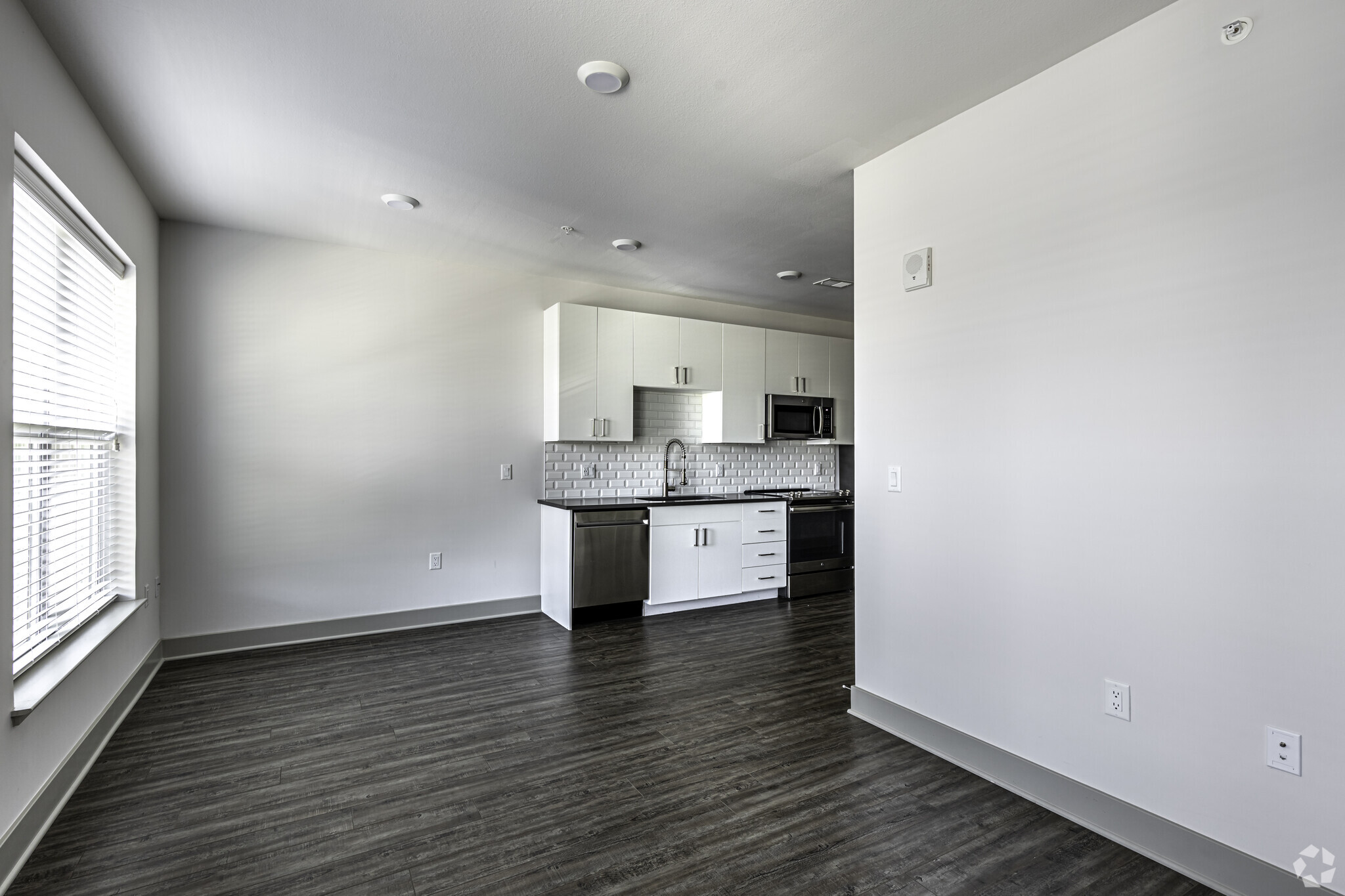1 / 55
55 Images
3D Tours
APRIL SPECIAL MOVE INS 2025
$1,000 Off all April move-ins plus 1-month free parking on any new leases!
Monthly Rent $1,277 - $3,748
Beds 1 - 2
Baths 1 - 2.5
P2 1x1 S1
$1,277 – $2,393
1 bed , 1 bath , 566 Sq Ft
02-522
02-5...
$1,277
566
02-517
02-5...
$1,286
566
02-324
02-3...
$1,286
566
02-218
02-2...
$1,311
566
02-415
02-4...
$1,286
566
02-536
02-5...
$1,315
566
02-314
02-3...
$1,305
566
02-318
02-3...
$1,305
566
Show More Results (5)
P1 1x1 A1
$1,312 – $2,456
1 bed , 1 bath , 760 Sq Ft
01-114
01-1...
$1,312
760
01-122
01-1...
$1,333
760
01-205
01-2...
$1,333
760
01-111
01-1...
$1,354
760
01-105
01-1...
$1,354
760
01-525
01-5...
$1,354
760
Show More Results (3)
P1 1x1 A2
$1,359 – $2,529
1 bed , 1 bath , 760 Sq Ft
01-408
01-4...
$1,359
760
01-120
01-1...
$1,399
760
P1 1x1 A3
$1,362 – $2,265
1 bed , 1 bath , 760 Sq Ft
01-412
01-4...
$1,362
760
01-210
01-2...
$1,378
760
P2 1x1 A1
$1,442 – $2,657
1 bed , 1 bath , 688 Sq Ft
02-232
02-2...
$1,442
688
02-409
02-4...
$1,442
688
02-509
02-5...
$1,452
688
02-406
02-4...
$1,452
688
02-538
02-5...
$1,452
688
02-310
02-3...
$1,475
688
02-307
02-3...
$1,488
688
02-516
02-5...
$1,498
688
Show More Results (5)
P2 1x1 + Den A2
$1,634 – $2,922
1 bed , 1 bath , 849 – 870 Sq Ft
02-313
02-3...
$1,634
870
02-526
02-5...
$1,668
870
P2 2x2.5 B4
$2,173 – $3,623
2 beds , 2 baths , 1,185 Sq Ft
02-400
02-4...
$2,173
1,185
02-412
02-4...
$2,174
1,185
02-201
02-2...
$2,195
1,185
P2 2x2.5 B5
$2,254 – $3,748
2 beds , 2.5 baths , 1,377 – 1,410 Sq Ft
02-240
02-2...
$2,254
1,410
P1 2x2 B2
$1,953 – $3,542
2 beds , 2 baths , 1,245 – 1,289 Sq Ft
01-128
01-1...
$1,953
1,245
P2 2x1 B1
$1,528 – $1,678
2 beds , 1 bath , 864 Sq Ft , Not Available
P2 2x1 B2
$1,678
2 beds , 1 bath , 1,010 Sq Ft , Not Available
P2 2x2 B3
$1,800 – $2,121
2 beds , 2 baths , 1,040 Sq Ft , Not Available
P1 2x2 B1
$1,899 – $2,273
2 beds , 2 baths , 1,313 Sq Ft , Not Available
Show Unavailable Floor Plans (4)
Hide Unavailable Floor Plans
P2 1x1 S1
$1,277 – $2,393
1 bed , 1 bath , 566 Sq Ft
02-522
02-5...
$1,277
566
02-517
02-5...
$1,286
566
02-324
02-3...
$1,286
566
02-218
02-2...
$1,311
566
02-415
02-4...
$1,286
566
02-536
02-5...
$1,315
566
02-314
02-3...
$1,305
566
02-318
02-3...
$1,305
566
Show More Results (5)
P1 1x1 A1
$1,312 – $2,456
1 bed , 1 bath , 760 Sq Ft
01-114
01-1...
$1,312
760
01-122
01-1...
$1,333
760
01-205
01-2...
$1,333
760
01-111
01-1...
$1,354
760
01-105
01-1...
$1,354
760
01-525
01-5...
$1,354
760
Show More Results (3)
P1 1x1 A2
$1,359 – $2,529
1 bed , 1 bath , 760 Sq Ft
01-408
01-4...
$1,359
760
01-120
01-1...
$1,399
760
P1 1x1 A3
$1,362 – $2,265
1 bed , 1 bath , 760 Sq Ft
01-412
01-4...
$1,362
760
01-210
01-2...
$1,378
760
P2 1x1 A1
$1,442 – $2,657
1 bed , 1 bath , 688 Sq Ft
02-232
02-2...
$1,442
688
02-409
02-4...
$1,442
688
02-509
02-5...
$1,452
688
02-406
02-4...
$1,452
688
02-538
02-5...
$1,452
688
02-310
02-3...
$1,475
688
02-307
02-3...
$1,488
688
02-516
02-5...
$1,498
688
Show More Results (5)
P2 1x1 + Den A2
$1,634 – $2,922
1 bed , 1 bath , 849 – 870 Sq Ft
02-313
02-3...
$1,634
870
02-526
02-5...
$1,668
870
P2 2x2.5 B4
$2,173 – $3,623
2 beds , 2 baths , 1,185 Sq Ft
02-400
02-4...
$2,173
1,185
02-412
02-4...
$2,174
1,185
02-201
02-2...
$2,195
1,185
P2 2x2.5 B5
$2,254 – $3,748
2 beds , 2.5 baths , 1,377 – 1,410 Sq Ft
02-240
02-2...
$2,254
1,410
P1 2x2 B2
$1,953 – $3,542
2 beds , 2 baths , 1,245 – 1,289 Sq Ft
01-128
01-1...
$1,953
1,245
P2 2x1 B1
$1,528 – $1,678
2 beds , 1 bath , 864 Sq Ft , Not Available
P2 2x1 B2
$1,678
2 beds , 1 bath , 1,010 Sq Ft , Not Available
P2 2x2 B3
$1,800 – $2,121
2 beds , 2 baths , 1,040 Sq Ft , Not Available
P1 2x2 B1
$1,899 – $2,273
2 beds , 2 baths , 1,313 Sq Ft , Not Available
Show Unavailable Floor Plans (4)
Hide Unavailable Floor Plans
Note: Based on community-supplied data and independent market research. Subject to change without notice.
Lease Terms
3 months, 4 months, 5 months, 6 months, 7 months, 8 months, 9 months, 10 months, 11 months, 12 months
Expenses
Recurring
$35
Cat Rent:
$35
Dog Rent:
One-Time
$250
Admin Fee:
$50
Application Fee:
$400
Cat Fee:
$400
Dog Fee:
RM West Rent Calculator
Print Email
Print Email
Pets
No Dogs
1 Dog
2 Dogs
3 Dogs
4 Dogs
5 Dogs
No Cats
1 Cat
2 Cats
3 Cats
4 Cats
5 Cats
No Birds
1 Bird
2 Birds
3 Birds
4 Birds
5 Birds
No Fish
1 Fish
2 Fish
3 Fish
4 Fish
5 Fish
No Reptiles
1 Reptile
2 Reptiles
3 Reptiles
4 Reptiles
5 Reptiles
No Other
1 Other
2 Other
3 Other
4 Other
5 Other
Expenses
1 Applicant
2 Applicants
3 Applicants
4 Applicants
5 Applicants
6 Applicants
No Vehicles
1 Vehicle
2 Vehicles
3 Vehicles
4 Vehicles
5 Vehicles
Vehicle Parking
Unassigned Surface Lot
Unassigned Street
Unassigned Surface Lot
Unassigned Street
Unassigned Surface Lot
Unassigned Street
Unassigned Surface Lot
Unassigned Street
Unassigned Surface Lot
Unassigned Street
Only Age 18+
Note: Based on community-supplied data and independent market research. Subject to change without notice.
Monthly Expenses
* - Based on 12 month lease
About RM West
Welcome to RM West, where sophisticated comfort meets the vibrant culture of Kansas City's famous River Market District. Our spacious one- and two-bedroom apartment homes offer modern features like smart thermostats, built-in USB ports, stainless steel appliances, and in-home washer & dryer. Discover a range of exciting amenities, including a 24-hour fitness center, resort-style saltwater pool, rooftop lounge, and an off-leash dog park. With complimentary Wi-Fi, a BBQ pavilion, and unique spaces for work and play, RM West has everything you need. And thanks to our central location, you’ll enjoy the best in shopping, dining, and entertainment. Experience exceptional living—apply for your new home at RM West today!
RM West is located in
Kansas City , Missouri
in the 64105 zip code.
This apartment community was built in 2015 and has 5 stories with 257 units.
Special Features
2 Blocks to the KC Street Car
City Views Available
Complimentary WIFI in Amenities and Print Center
Resident Ping Pong & Shuffle Board
24 hour Emergency Maintenance
Off-Leash Bark Park
Phase 2- Backsplash
2 Distinctive Color Schemes
Other
Phase 2- Nest Thermostat
Poolside Firepit Lounge
Stainless Appliances
Paw Wash & Spa
Stainless Steel Appliances
Granite Countertops
NightPatrol
Phase 1- Split Style Sink
Phase 2- Large Farmhouse Sinks
Poolside BBQ Pavilion
River Views
In Home Package Delivery
Rooftop Social Lounge with KC Skyline Views
Spin & Stretch with Fitness on Demand
Conference Room & Meeting Space
Phase 1- Eco Bee Thermostat
Phase 2- Quartz Countertops
Saltwater Resort Style Pool
Transom Windows*
Walking Distance to City Market, Restaurants & surrounding Entertainment
Garage & Surface Lot Parking Available
Phase 1- Granite Countertops
Private Balconies/Patios
Remote Fitness Centers in both buildings
Washer & Dryer in Apartment
Washer & Dryer in Unit
Work from Home Spaces with Private Rooms
Floorplan Amenities
High Speed Internet Access
Wi-Fi
Washer/Dryer
Air Conditioning
Heating
Ceiling Fans
Smoke Free
Cable Ready
Storage Space
Double Vanities
Tub/Shower
Wheelchair Accessible (Rooms)
Dishwasher
Disposal
Ice Maker
Granite Countertops
Stainless Steel Appliances
Island Kitchen
Eat-in Kitchen
Microwave
Oven
Range
Refrigerator
Freezer
Hardwood Floors
Carpet
Vinyl Flooring
Office
Vaulted Ceiling
Views
Walk-In Closets
Loft Layout
Double Pane Windows
Window Coverings
Large Bedrooms
Balcony
Patio
Porch
Deck
Yard
Security
Package Service
Controlled Access
Property Manager on Site
Pet Policy
Dogs Allowed
Dog
$35 Monthly Pet Rent
$400 Fee
2 Pet Limit
Cats Allowed
Cat
$35 Monthly Pet Rent
$400 Fee
2 Pet Limit
Airport
Kansas City International
Drive:
26 min
18.8 mi
Commuter Rail
Kansas City
Drive:
6 min
2.3 mi
Independence Amtrak Station
Drive:
19 min
10.7 mi
Transit / Subway
River Market West On Delaware At 4Th St Sb
Walk:
3 min
0.2 mi
River Market North On 3Rd St At Grand Wb
Walk:
6 min
0.4 mi
City Market On Walnut At 5Th St Eb
Walk:
6 min
0.4 mi
North Loop On Main At 7Th St Sb
Walk:
7 min
0.4 mi
Library On Main At 9Th St Nb
Walk:
10 min
0.5 mi
Universities
Drive:
11 min
4.8 mi
Drive:
12 min
7.0 mi
Drive:
12 min
7.1 mi
Drive:
17 min
10.3 mi
Parks & Recreation
Science City at Union Station
Drive:
6 min
2.2 mi
Richard Berkley Riverfront Park
Drive:
9 min
4.2 mi
Mill Creek Park
Drive:
9 min
4.4 mi
Donald J. Hall Sculpture Park
Drive:
11 min
5.3 mi
Theis Park
Drive:
11 min
5.5 mi
Shopping Centers & Malls
Walk:
3 min
0.2 mi
Walk:
6 min
0.3 mi
Walk:
20 min
1.0 mi
Schools
Attendance Zone
Nearby
Property Identified
Westwood View Elementary
Grades PK-6
308 Students
(913) 993-5800
Primitivo Garcia Elementary
Grades PK-6
263 Students
(816) 418-8735
Northeast Middle School
Grades 7-8
555 Students
(816) 418-3400
Lincoln College Preparatory Academy
Grades 9-12
897 Students
(816) 418-3000
Park Hill South High
Grades 9-12
1,860 Students
(816) 359-4120
Northeast High
Grades 9-12
657 Students
(816) 418-3300
Our Lady Of Guadalupe School
Grades K-5
103 Students
(816) 221-2539
St. John Holy Family
Grades PK-8
(913) 321-0649
Seton Center High School
Grades 9-12
60 Students
(816) 581-4707
School data provided by GreatSchools
Downtown Kansas City MO in Kansas City, MO
Schools
Restaurants
Groceries
Coffee
Banks
Shops
Fitness
Walk Score® measures the walkability of any address. Transit Score® measures access to public transit. Bike Score® measures the bikeability of any address.
Learn How It Works Detailed Scores
Popular Searches
Kansas City Apartments for Rent in Your Budget



