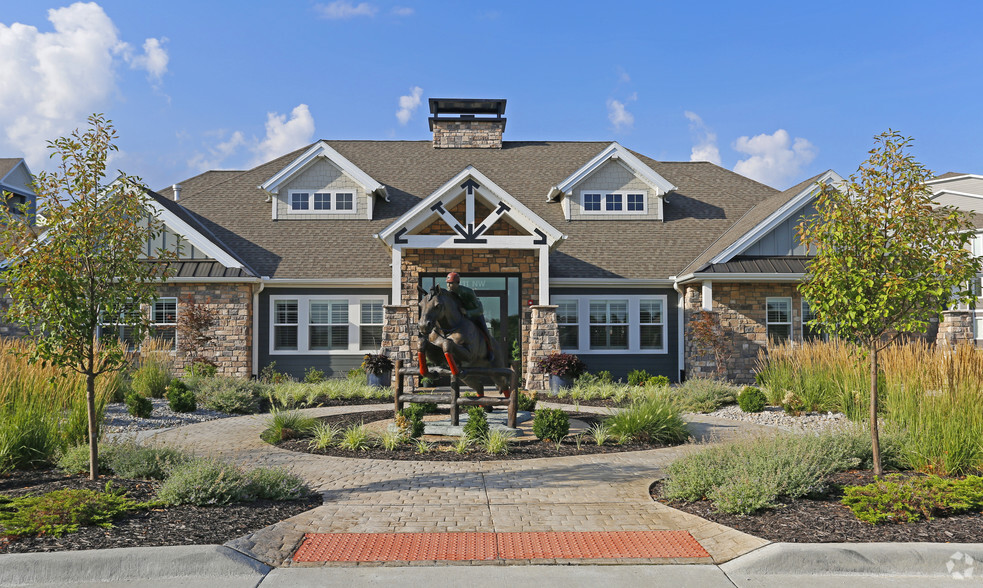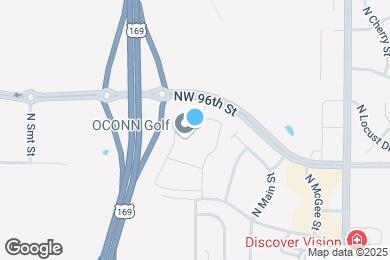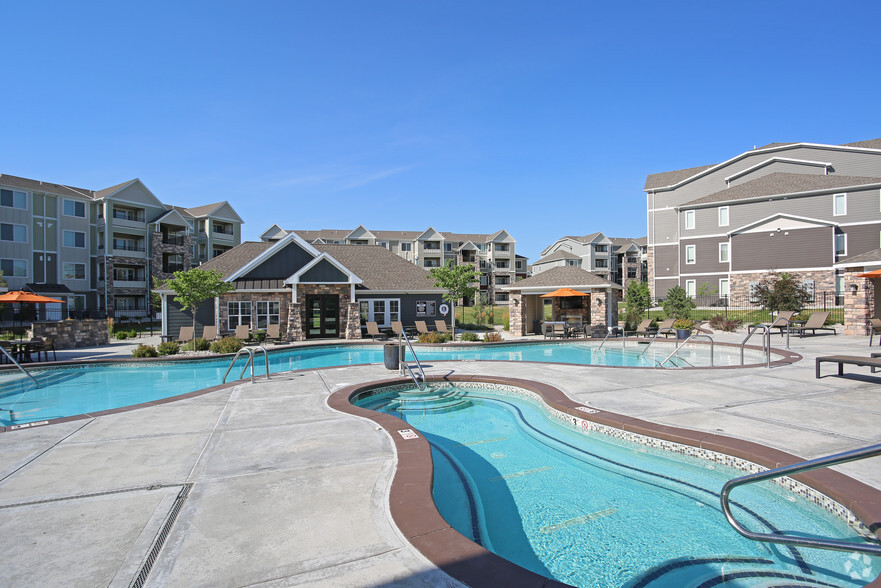1 / 73
73 Images
3D Tours
Monthly Rent $1,235 - $3,538
Beds 1 - 3
Baths 1 - 2
Arundel
$1,290 – $2,492
1 bed , 1 bath , 774 – 786 Sq Ft , Available May 8
Brigadier
$1,494 – $2,846
2 beds , 2 baths , 1,004 – 1,154 Sq Ft , Available Now
Barbaro
$1,519 – $2,885
2 beds , 2 baths , 927 – 973 Sq Ft , Available Now
Citation
$1,585 – $3,538
3 beds , 2 baths , 1,154 – 1,185 Sq Ft , Available Now
Altair
$1,235
1 bed , 1 bath , 710 – 713 Sq Ft , Not Available
Bela
$1,434
2 beds , 1 bath , 924 Sq Ft , Not Available
Show Unavailable Floor Plans (2)
Hide Unavailable Floor Plans
Arundel
$1,290 – $2,492
1 bed , 1 bath , 774 – 786 Sq Ft , Available May 8
Altair
$1,235
1 bed , 1 bath , 710 – 713 Sq Ft , Not Available
Show Unavailable Floor Plans (1)
Hide Unavailable Floor Plans
Brigadier
$1,494 – $2,846
2 beds , 2 baths , 1,004 – 1,154 Sq Ft , Available Now
Barbaro
$1,519 – $2,885
2 beds , 2 baths , 927 – 973 Sq Ft , Available Now
Bela
$1,434
2 beds , 1 bath , 924 Sq Ft , Not Available
Show Unavailable Floor Plans (1)
Hide Unavailable Floor Plans
Citation
$1,585 – $3,538
3 beds , 2 baths , 1,154 – 1,185 Sq Ft , Available Now
Note: Based on community-supplied data and independent market research. Subject to change without notice.
Lease Terms
1 month, 2 months, 3 months, 4 months, 5 months, 6 months, 7 months, 8 months, 9 months, 10 months, 11 months, 12 months, 13 months, 14 months
Expenses
Recurring
$20
Assigned Other Parking:
$30
Cat Rent:
$40
Dog Rent:
One-Time
$200
Admin Fee:
$50
Application Fee:
$250
Cat Fee:
$250
Cat Deposit:
$250
Dog Fee:
$250
Dog Deposit:
Steeplechase Apartments Rent Calculator
Print Email
Print Email
Pets
No Dogs
1 Dog
2 Dogs
3 Dogs
4 Dogs
5 Dogs
No Cats
1 Cat
2 Cats
3 Cats
4 Cats
5 Cats
No Birds
1 Bird
2 Birds
3 Birds
4 Birds
5 Birds
No Fish
1 Fish
2 Fish
3 Fish
4 Fish
5 Fish
No Reptiles
1 Reptile
2 Reptiles
3 Reptiles
4 Reptiles
5 Reptiles
No Other
1 Other
2 Other
3 Other
4 Other
5 Other
Expenses
1 Applicant
2 Applicants
3 Applicants
4 Applicants
5 Applicants
6 Applicants
No Vehicles
1 Vehicle
2 Vehicles
3 Vehicles
4 Vehicles
5 Vehicles
Vehicle Parking
Unassigned Surface Lot
Assigned Other
Unassigned Surface Lot
Assigned Other
Unassigned Surface Lot
Assigned Other
Unassigned Surface Lot
Assigned Other
Unassigned Surface Lot
Assigned Other
Only Age 18+
Note: Based on community-supplied data and independent market research. Subject to change without notice.
Monthly Expenses
* - Based on 12 month lease
About Steeplechase Apartments
Premier homes in Kansas City's Northland! Steeplechase Apartments on 96th is located in North Kansas City. Conveniently located off of US-169 it has easy access to shopping, dining, and entertainment. This premier community has spacious 1, 2, and 3 bedroom homes with designer features such as granite counter-tops, wood style flooring, 9 ft ceilings, stone fireplaces with mantels, tile back splashes, walk-in pantries and more. Residents enjoy resort-style living with amenities such as two-pools including a splash pad, indoor and outdoor children's play areas, 24-hr fitness, spa area with steam, sauna and massage rooms, game room, car care center, pet parks and more. You'll enjoy luxurious living at Steeplechase Apartments!
Steeplechase Apartments is located in
Kansas City , Missouri
in the 64155 zip code.
This apartment community was built in 2016 and has 4 stories with 336 units.
Special Features
Fiber Internet
Garden Tubs and Curved Shower Rods
Large Living Areas
Breakfast Bar
Carports Available
Large Private Patios
Laundry Care Center & Indoor Mail Room
Separate Dining Area
Spacious Floor Plans
Black or Stainless Steel* Appliances
Cabinet Crown Molding*
FREE Internet Included
Huge Corner Pantry
Microwave
Shaded Cabanas
Garden Tubs (Select Units)
Indoor Mail Room
Upgraded Cabinetry*
Walk In Pantries & Granite Counter Tops
Washer/Dryer Included*
Built-in Entertainment Wall (Premier Units)
Convenient On-line Pay Portal
Dog Park, Game Room and Media Package
Indoor Playhouse and Outdoor Play areas
Off Leash Dog Park
Pendent Lighting*
Pool Side Cabanas with Fireplace
Building Protection Program
Large Windows
Premier Parking Available
Splash Pad
Two Tone Paint*
2 Resort Style Pools with Slash Pad
24 Hour Sauna
24 Hour Steam Room
24 Hr. Fitness Center
Carpet & Wood-Style Flooring
Garages Available
Open Kitchens
Smoke-Free Buildings
Spa Area With Steam Room/Sauna
Tile Backsplash*
Year Round Oversized Hot Tub*
Curved Shower Rods
Deep Kitchen Sink w/Pullout Sprayer*
Gas BBQs
Granite Countertops
Individual Climate Control
Other
Outdoor Fireplaces
Planned Social Events
Wood Styled Flooring and 2 in. blinds
Floorplan Amenities
High Speed Internet Access
Wi-Fi
Washer/Dryer
Washer/Dryer Hookup
Air Conditioning
Heating
Ceiling Fans
Smoke Free
Cable Ready
Satellite TV
Trash Compactor
Tub/Shower
Fireplace
Sprinkler System
Wheelchair Accessible (Rooms)
Dishwasher
Disposal
Ice Maker
Granite Countertops
Stainless Steel Appliances
Pantry
Island Kitchen
Eat-in Kitchen
Kitchen
Microwave
Oven
Range
Refrigerator
Freezer
Breakfast Nook
Warming Drawer
Hardwood Floors
Carpet
Vinyl Flooring
Dining Room
Recreation Room
Built-In Bookshelves
Crown Molding
Vaulted Ceiling
Views
Walk-In Closets
Linen Closet
Furnished
Window Coverings
Balcony
Patio
Porch
Deck
Parking
Surface Lot
Other
Premier Parking
Assigned Parking
$20
Security
Package Service
Controlled Access
Pet Policy
Dogs Allowed
Breed Restrictions Apply
Contact Office for Pet Policy
$250 Deposit
$40 Monthly Pet Rent
$250 Fee
100 lb Weight Limit
2 Pet Limit
Cats Allowed
Breed Restrictions Apply
Contact Office for Pet Policy
$250 Deposit
$30 Monthly Pet Rent
$250 Fee
100 lb Weight Limit
2 Pet Limit
Airport
Kansas City International
Drive:
17 min
11.8 mi
Commuter Rail
Kansas City
Drive:
25 min
14.7 mi
Transit / Subway
River Market North On 3Rd St At Grand Wb
Drive:
20 min
12.5 mi
City Market On Walnut At 5Th St Eb
Drive:
20 min
12.7 mi
River Market West On Delaware At 4Th St Sb
Drive:
20 min
12.7 mi
North Loop On Main At 7Th St Sb
Drive:
20 min
13.0 mi
Library On Main At 9Th St Nb
Drive:
21 min
13.2 mi
Universities
Drive:
8 min
3.3 mi
Drive:
20 min
11.8 mi
Drive:
27 min
18.9 mi
Parks & Recreation
Shoal Creek Living History Museum
Drive:
6 min
3.7 mi
Frank Vaydik Park
Drive:
12 min
7.3 mi
Park Forest
Drive:
13 min
8.1 mi
Parkville Nature Sanctuary
Drive:
18 min
11.1 mi
English Landing Park
Drive:
19 min
13.0 mi
Shopping Centers & Malls
Walk:
14 min
0.7 mi
Walk:
17 min
0.9 mi
Drive:
3 min
1.2 mi
Schools
Attendance Zone
Nearby
Property Identified
Fox Hill Elementary
Grades K-5
587 Students
(816) 321-5090
Barry School
Grades 5-8
455 Students
(816) 436-9623
Pathfinder Elementary
Grades PK-4
602 Students
(816) 436-6670
New Mark Middle
Grades 7-8
1,005 Students
(816) 321-5290
Staley High
Grades 9-12
1,897 Students
(816) 321-5330
Northland Christian Education System
Grades PK-12
412 Students
(816) 548-2222
Oakhill Day School
Grades PK-8
280 Students
(816) 436-6228
School data provided by GreatSchools
Northland in Kansas City, MO
Schools
Restaurants
Groceries
Coffee
Banks
Shops
Fitness
Walk Score® measures the walkability of any address. Transit Score® measures access to public transit. Bike Score® measures the bikeability of any address.
Learn How It Works Detailed Scores
Popular Searches
Kansas City Apartments for Rent in Your Budget


