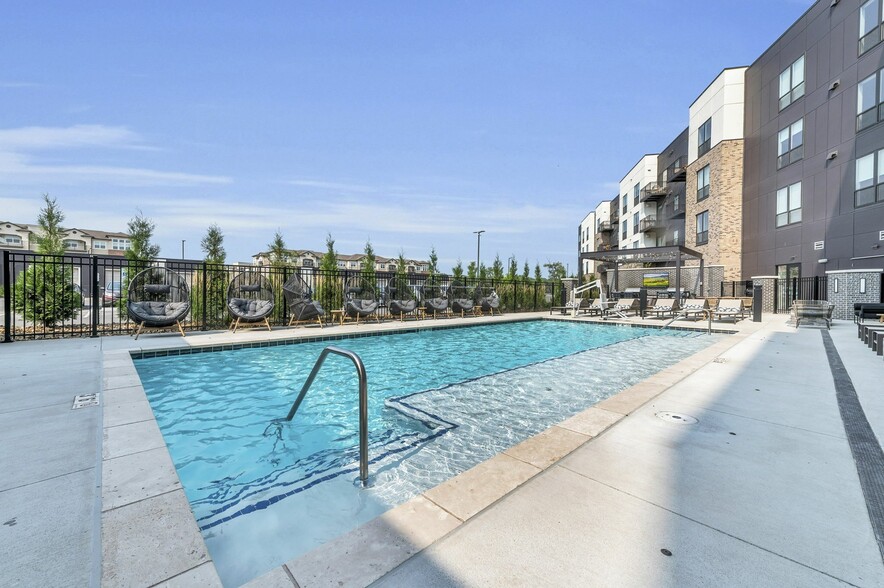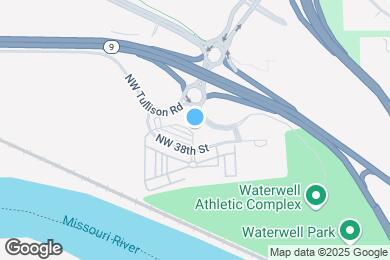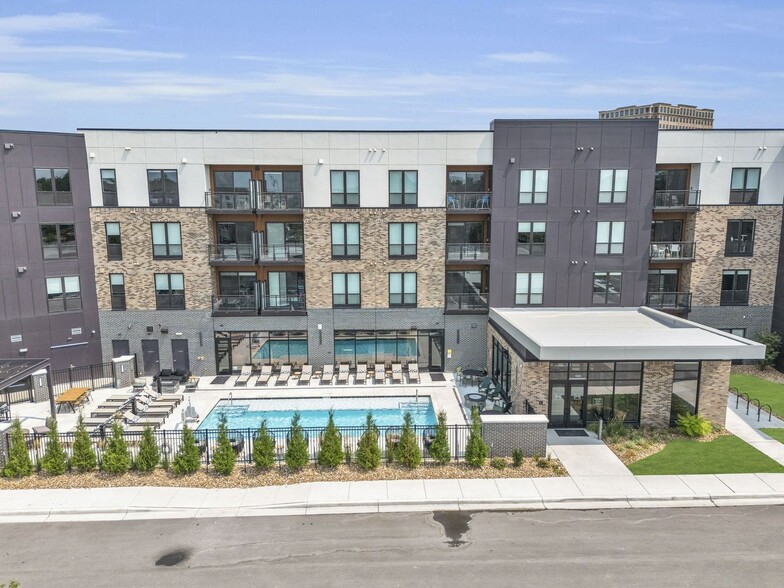1 / 47
47 Images
3D Tours
Monthly Rent $1,229 - $2,093
Beds Studio - 3
Baths 1 - 2
Brenner
$1,450
1 bed , 1 bath , 609 Sq Ft
Schroeder
$1,229 – $1,279
Studio , 1 bath , 543 Sq Ft
Brenner
$1,450
1 bed , 1 bath , 609 Sq Ft
Williams
$1,634
1 bed , 1 bath , 787 Sq Ft
Hoover
$2,001
2 beds , 2 baths , 1,104 Sq Ft
A-212
A-21...
$2,001
1,104
Bywaters
$2,093
2 beds , 2 baths , 1,253 Sq Ft
A-319
A-31...
$2,093
1,253
Brown
$1,908 – $1,958
2 beds , 2 baths , 1,024 Sq Ft
A-135
A-13...
$1,958
1,024
B-312
B-31...
$1,908
1,024
Schroeder A
Call for Rent
Studio , 1 bath , 543 Sq Ft , Not Available
Diester
Call for Rent
1 bed , 1 bath , 682 Sq Ft , Not Available
Northmoor
Call for Rent
1 bed , 1 bath , 718 Sq Ft , Not Available
Breen
Call for Rent
1 bed , 1 bath , 718 Sq Ft , Not Available
Breen A
Call for Rent
1 bed , 1 bath , 718 Sq Ft , Not Available
Westdale
Call for Rent
1 bed , 1 bath , 816 Sq Ft , Not Available
Ashton
Call for Rent
1 bed , 1 bath , 788 Sq Ft , Not Available
Young
Call for Rent
2 beds , 2 baths , 1,100 Sq Ft , Not Available
Ritchie A
Call for Rent
2 beds , 2 baths , 1,019 Sq Ft , Not Available
Ritchie
Call for Rent
2 beds , 2 baths , 1,008 Sq Ft , Not Available
Kerrville
Call for Rent
2 beds , 2 baths , 1,028 Sq Ft , Not Available
Duncan
Call for Rent
2 beds , 2 baths , 1,303 Sq Ft , Not Available
Stubbs
Call for Rent
2 beds , 2 baths , 1,219 Sq Ft , Not Available
Ray A
Call for Rent
2 beds , 2 baths , 1,204 Sq Ft , Not Available
Ray
Call for Rent
2 beds , 2 baths , 1,204 Sq Ft , Not Available
Pinkston
Call for Rent
2 beds , 2 baths , 1,175 Sq Ft , Not Available
Maxey
Call for Rent
2 beds , 2 baths , 1,112 Sq Ft , Not Available
Stafford
Call for Rent
2 beds , 2 baths , 1,163 Sq Ft , Not Available
Dearborn
Call for Rent
2 beds , 2 baths , 1,093 Sq Ft , Not Available
Ford
Call for Rent
3 beds , 2 baths , 1,348 Sq Ft , Not Available
Marlin
Call for Rent
3 beds , 2 baths , 1,355 Sq Ft , Not Available
Ford A
Call for Rent
3 beds , 2 baths , 1,348 Sq Ft , Not Available
Show Unavailable Floor Plans (22)
Hide Unavailable Floor Plans
Schroeder
$1,229 – $1,279
Studio , 1 bath , 543 Sq Ft
Schroeder A
Call for Rent
Studio , 1 bath , 543 Sq Ft , Not Available
Show Unavailable Floor Plans (1)
Hide Unavailable Floor Plans
Brenner
$1,450
1 bed , 1 bath , 609 Sq Ft
Williams
$1,634
1 bed , 1 bath , 787 Sq Ft
Diester
Call for Rent
1 bed , 1 bath , 682 Sq Ft , Not Available
Northmoor
Call for Rent
1 bed , 1 bath , 718 Sq Ft , Not Available
Breen
Call for Rent
1 bed , 1 bath , 718 Sq Ft , Not Available
Breen A
Call for Rent
1 bed , 1 bath , 718 Sq Ft , Not Available
Westdale
Call for Rent
1 bed , 1 bath , 816 Sq Ft , Not Available
Ashton
Call for Rent
1 bed , 1 bath , 788 Sq Ft , Not Available
Show Unavailable Floor Plans (6)
Hide Unavailable Floor Plans
Hoover
$2,001
2 beds , 2 baths , 1,104 Sq Ft
A-212
A-21...
$2,001
1,104
Bywaters
$2,093
2 beds , 2 baths , 1,253 Sq Ft
A-319
A-31...
$2,093
1,253
Brown
$1,908 – $1,958
2 beds , 2 baths , 1,024 Sq Ft
A-135
A-13...
$1,958
1,024
B-312
B-31...
$1,908
1,024
Young
Call for Rent
2 beds , 2 baths , 1,100 Sq Ft , Not Available
Ritchie A
Call for Rent
2 beds , 2 baths , 1,019 Sq Ft , Not Available
Ritchie
Call for Rent
2 beds , 2 baths , 1,008 Sq Ft , Not Available
Kerrville
Call for Rent
2 beds , 2 baths , 1,028 Sq Ft , Not Available
Duncan
Call for Rent
2 beds , 2 baths , 1,303 Sq Ft , Not Available
Stubbs
Call for Rent
2 beds , 2 baths , 1,219 Sq Ft , Not Available
Ray A
Call for Rent
2 beds , 2 baths , 1,204 Sq Ft , Not Available
Ray
Call for Rent
2 beds , 2 baths , 1,204 Sq Ft , Not Available
Pinkston
Call for Rent
2 beds , 2 baths , 1,175 Sq Ft , Not Available
Maxey
Call for Rent
2 beds , 2 baths , 1,112 Sq Ft , Not Available
Stafford
Call for Rent
2 beds , 2 baths , 1,163 Sq Ft , Not Available
Dearborn
Call for Rent
2 beds , 2 baths , 1,093 Sq Ft , Not Available
Show Unavailable Floor Plans (12)
Hide Unavailable Floor Plans
Ford
Call for Rent
3 beds , 2 baths , 1,348 Sq Ft , Not Available
Marlin
Call for Rent
3 beds , 2 baths , 1,355 Sq Ft , Not Available
Ford A
Call for Rent
3 beds , 2 baths , 1,348 Sq Ft , Not Available
Show Unavailable Floor Plans (3)
Hide Unavailable Floor Plans
Note: Based on community-supplied data and independent market research. Subject to change without notice.
Property Map
Lease Terms
12 months, 13 months, 14 months, 15 months, 16 months, 17 months, 18 months
Expenses
Recurring
$75
Assigned Other Parking:
$150
Unassigned Other Parking:
$35
Cat Rent:
$35
Dog Rent:
One-Time
$200
Admin Fee:
$50
Application Fee:
$300
Cat Fee:
$300
Dog Fee:
The Darby at Briarcliff Rent Calculator
Print Email
Print Email
Choose Floor Plan
Studio
1 Bed
2 Beds
3 Beds
Pets
No Dogs
1 Dog
2 Dogs
3 Dogs
4 Dogs
5 Dogs
No Cats
1 Cat
2 Cats
3 Cats
4 Cats
5 Cats
No Birds
1 Bird
2 Birds
3 Birds
4 Birds
5 Birds
No Fish
1 Fish
2 Fish
3 Fish
4 Fish
5 Fish
No Reptiles
1 Reptile
2 Reptiles
3 Reptiles
4 Reptiles
5 Reptiles
No Other
1 Other
2 Other
3 Other
4 Other
5 Other
Expenses
1 Applicant
2 Applicants
3 Applicants
4 Applicants
5 Applicants
6 Applicants
No Vehicles
1 Vehicle
2 Vehicles
3 Vehicles
4 Vehicles
5 Vehicles
Vehicle Parking
Assigned Other
Unassigned Other
Assigned Other
Unassigned Other
Assigned Other
Unassigned Other
Assigned Other
Unassigned Other
Assigned Other
Unassigned Other
Only Age 18+
Note: Based on community-supplied data and independent market research. Subject to change without notice.
Monthly Expenses
* - Based on 12 month lease
About The Darby at Briarcliff
The Darby at Briarcliff is a brand-new luxury apartment community in Kansas City, MO. We are conveniently located minutes from Waterwell Park, EH Young Riverfront Park, and the Village of Briarcliff. We also have easy access to MO-9, US-169, and I-635, providing access to all Kansas City offers.
Our pet-friendly studio, one, two, and three-bedroom apartments feature wood-style plank floors, granite countertops, stainless steel appliances, a washer and dryer, and more! Residents come home to a resort-style pool, resident lounge, fitness center, patio area with grilling station and fire pit, co-working spaces, pet spa, bike storage, coffee bar, and so much more!
The Darby at Briarcliff is located in
Kansas City , Missouri
in the 64116 zip code.
This apartment community was built in 2023 and has 4 stories with 255 units.
Special Features
Complimentary Coffee Bar
Secured entry
Co-working & Private Office Spaces
Mail & Package Room
Private balcony
Subway-tile backsplash
Walk in closets
Washer and dryer
Billiard table
Work From Home Lounge
Coffee bar
Resident lounge
Covered Bike Storage
High Speed Internet
Work From Home Stations (in Clubhouse)
Monthly Resident Event Programming
Yoga Room
Dog run
Private event space
Wood-style plank flooring
Mail and package room
Floorplan Amenities
Washer/Dryer
Air Conditioning
Heating
Tub/Shower
Dishwasher
Ice Maker
Granite Countertops
Stainless Steel Appliances
Pantry
Island Kitchen
Kitchen
Microwave
Oven
Range
Refrigerator
Carpet
Vinyl Flooring
Office
Walk-In Closets
Balcony
Patio
Parking
Other
Assigned Parking
$75
Other
$150
Pet Policy
Dogs and Cats Allowed
$35 Monthly Pet Rent
$300 Fee
75 lb Weight Limit
2 Pet Limit
Airport
Kansas City International
Drive:
20 min
14.9 mi
Commuter Rail
Kansas City
Drive:
14 min
6.8 mi
Independence Amtrak Station
Drive:
27 min
14.7 mi
Transit / Subway
River Market North On 3Rd St At Grand Wb
Drive:
9 min
4.6 mi
City Market On Walnut At 5Th St Eb
Drive:
9 min
4.8 mi
River Market West On Delaware At 4Th St Sb
Drive:
9 min
4.9 mi
North Loop On Main At 7Th St Sb
Drive:
9 min
5.1 mi
Library On Main At 9Th St Nb
Drive:
10 min
5.3 mi
Universities
Drive:
11 min
6.0 mi
Drive:
15 min
8.6 mi
Drive:
19 min
9.3 mi
Drive:
19 min
12.6 mi
Parks & Recreation
Frank Vaydik Park
Drive:
7 min
3.2 mi
English Landing Park
Drive:
9 min
5.4 mi
Parkville Nature Sanctuary
Drive:
10 min
5.8 mi
Science City at Union Station
Drive:
15 min
6.6 mi
Richard Berkley Riverfront Park
Drive:
14 min
6.7 mi
Shopping Centers & Malls
Walk:
11 min
0.6 mi
Drive:
5 min
1.7 mi
Drive:
5 min
1.9 mi
Schools
Attendance Zone
Nearby
Property Identified
Briarcliff Elementary
Grades K-5
310 Students
(816) 321-5030
West Englewood Elementary
Grades K-5
403 Students
(816) 321-5210
Eastgate Middle
Grades 6
607 Students
(816) 321-5270
Northgate Middle
Grades 7-8
689 Students
(816) 321-5300
North Kansas City High
Grades 9-12
1,640 Students
(816) 321-5310
Global Montessori Academy
Grades PK-3
66 Students
(913) 544-1041
St Patrick School
Grades K-8
112 Students
(816) 453-0971
St. Pius X High School
Grades 9-12
329 Students
(816) 453-3450
School data provided by GreatSchools
Northland in North Kansas City, MO
Schools
Restaurants
Groceries
Coffee
Banks
Shops
Fitness
Walk Score® measures the walkability of any address. Transit Score® measures access to public transit. Bike Score® measures the bikeability of any address.
Learn How It Works Detailed Scores
Popular Searches
Kansas City Apartments for Rent in Your Budget



