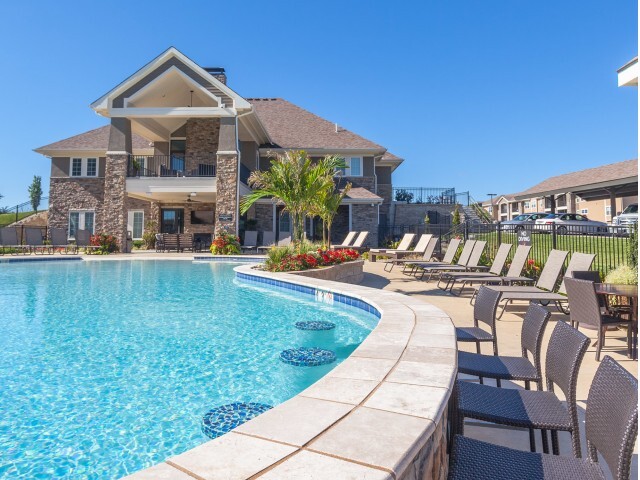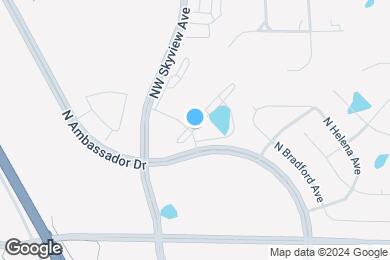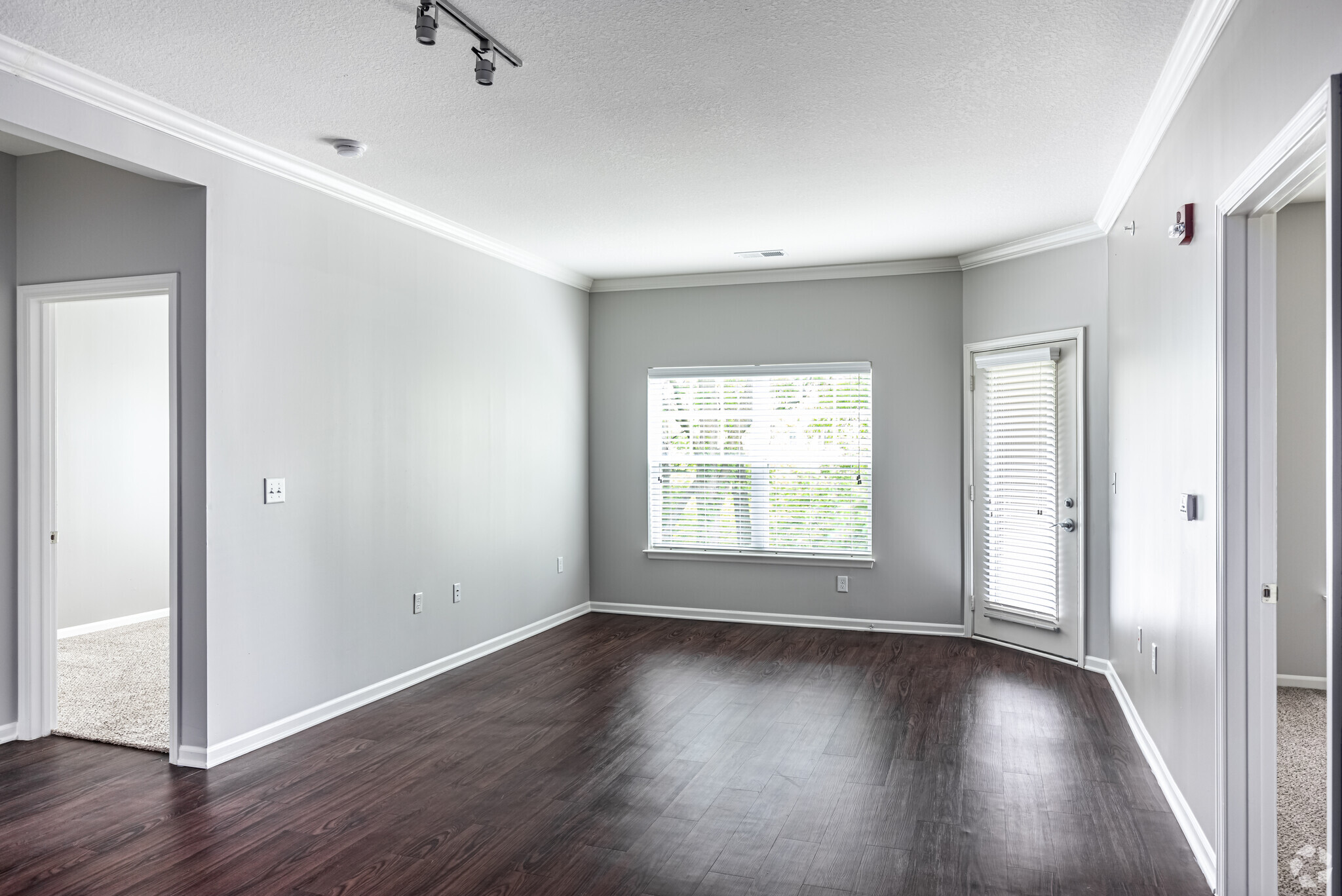1 / 50
50 Images
3D Tours
Monthly Rent $1,299 - $2,399
Beds 1 - 3
Baths 1 - 2
A
$1,299 – $1,729
1 bed , 1 bath , 784 Sq Ft
5-5203
5-52...
$1,299
784
3-3202
3-32...
$1,329
823
1-1108
1-11...
$1,329
823
9-9303
9-93...
$1,339
784
2-2206
2-22...
$1,329
784
Show More Results (2)
E
$2,049 – $2,399
3 beds , 2 baths , 1,316 Sq Ft
5-5312
5-53...
$2,099
1,316
A
$1,299 – $1,729
1 bed , 1 bath , 784 Sq Ft
5-5203
5-52...
$1,299
784
3-3202
3-32...
$1,329
823
1-1108
1-11...
$1,329
823
9-9303
9-93...
$1,339
784
2-2206
2-22...
$1,329
784
Show More Results (2)
B1
$1,509 – $1,869
1 bed , 1 bath , 904 Sq Ft
7-7304
7-73...
$1,509
904
9-9004
9-90...
$1,539
904
2-2104
2-21...
$1,539
904
B2
$1,589 – $1,919
1 bed , 1 bath , 1,000 Sq Ft
8-8008
8-80...
$1,589
1,000
C4
$1,609 – $2,039
2 beds , 2 baths , 1,104 Sq Ft
7-7207
7-72...
$1,609
1,112
4-4207
4-42...
$1,689
1,112
5-5207
5-52...
$1,689
1,112
C3
$1,669 – $2,079
2 beds , 2 baths , 1,150 Sq Ft
9-9212
9-92...
$1,669
1,157
1-1201
1-12...
$1,729
1,157
8-8002
8-80...
$1,729
1,150
3-3301
3-33...
$1,759
1,157
Show More Results (1)
C3A-B
$1,779 – $2,129
2 beds , 2 baths , 1,204 Sq Ft
6-6202
6-62...
$1,779
1,204
D
$1,929 – $2,259
2 beds , 2 baths , 1,348 Sq Ft
8-8310
8-83...
$1,999
1,348
C2
$1,679 – $2,029
2 beds , 2 baths , 1,079 Sq Ft
8-8309
8-83...
$1,709
1,079
E
$2,049 – $2,399
3 beds , 2 baths , 1,316 Sq Ft
5-5312
5-53...
$2,099
1,316
C1
$1,629 – $1,959
2 beds , 2 baths , 1,009 Sq Ft , Not Available
Show Unavailable Floor Plans (1)
Hide Unavailable Floor Plans
A
$1,299 – $1,729
1 bed , 1 bath , 784 Sq Ft
5-5203
5-52...
$1,299
784
3-3202
3-32...
$1,329
823
1-1108
1-11...
$1,329
823
9-9303
9-93...
$1,339
784
2-2206
2-22...
$1,329
784
Show More Results (2)
B1
$1,509 – $1,869
1 bed , 1 bath , 904 Sq Ft
7-7304
7-73...
$1,509
904
9-9004
9-90...
$1,539
904
2-2104
2-21...
$1,539
904
B2
$1,589 – $1,919
1 bed , 1 bath , 1,000 Sq Ft
8-8008
8-80...
$1,589
1,000
C4
$1,609 – $2,039
2 beds , 2 baths , 1,104 Sq Ft
7-7207
7-72...
$1,609
1,112
4-4207
4-42...
$1,689
1,112
5-5207
5-52...
$1,689
1,112
C3
$1,669 – $2,079
2 beds , 2 baths , 1,150 Sq Ft
9-9212
9-92...
$1,669
1,157
1-1201
1-12...
$1,729
1,157
8-8002
8-80...
$1,729
1,150
3-3301
3-33...
$1,759
1,157
Show More Results (1)
C3A-B
$1,779 – $2,129
2 beds , 2 baths , 1,204 Sq Ft
6-6202
6-62...
$1,779
1,204
D
$1,929 – $2,259
2 beds , 2 baths , 1,348 Sq Ft
8-8310
8-83...
$1,999
1,348
C2
$1,679 – $2,029
2 beds , 2 baths , 1,079 Sq Ft
8-8309
8-83...
$1,709
1,079
C1
$1,629 – $1,959
2 beds , 2 baths , 1,009 Sq Ft , Not Available
Show Unavailable Floor Plans (1)
Hide Unavailable Floor Plans
E
$2,049 – $2,399
3 beds , 2 baths , 1,316 Sq Ft
5-5312
5-53...
$2,099
1,316
Note: Based on community-supplied data and independent market research. Subject to change without notice.
Property Map
Lease Terms
6 months, 7 months, 8 months, 9 months, 10 months, 11 months, 12 months, 13 months, 14 months, 15 months
Expenses
Recurring
$20
Cat Rent:
$20
Dog Rent:
One-Time
$300
Admin Fee:
$50
Application Fee:
$300
Cat Fee:
$200
Cat Deposit:
$300
Dog Fee:
$200
Dog Deposit:
The Retreat at Tiffany Woods Rent Calculator
Print Email
Print Email
Pets
No Dogs
1 Dog
2 Dogs
3 Dogs
4 Dogs
5 Dogs
No Cats
1 Cat
2 Cats
3 Cats
4 Cats
5 Cats
No Birds
1 Bird
2 Birds
3 Birds
4 Birds
5 Birds
No Fish
1 Fish
2 Fish
3 Fish
4 Fish
5 Fish
No Reptiles
1 Reptile
2 Reptiles
3 Reptiles
4 Reptiles
5 Reptiles
No Other
1 Other
2 Other
3 Other
4 Other
5 Other
Expenses
1 Applicant
2 Applicants
3 Applicants
4 Applicants
5 Applicants
6 Applicants
No Vehicles
1 Vehicle
2 Vehicles
3 Vehicles
4 Vehicles
5 Vehicles
Vehicle Parking
Only Age 18+
Note: Based on community-supplied data and independent market research. Subject to change without notice.
Monthly Expenses
* - Based on 12 month lease
About The Retreat at Tiffany Woods
Our resort-style community offers luxury apartment living so you can enjoy the lifestyle you deserve. Enjoy exclusive resident perks like an indoor sauna, 24-hour fitness center, indoor tanning included, and so much more! Take a moment to explore the various pages of our website to see what makes The Retreat at Tiffany Woods the perfect choice for your next home
The Retreat at Tiffany Woods is located in
Kansas City , Missouri
in the 64154 zip code.
This apartment community was built in 2016 and has 4 stories with 350 units.
Special Features
24 Hour Fitness Center
Balcony/Patio
Bay Windows in Select Apartment Homes
Programmable Thermostats
Stainless Steel Appliances
Swim Up Bar
Heated Salt Water Swimming Pool with Hot Tub
Accent Walls
Resident Clubhouse
Theatre Room
Washer
2" Faux Wood Blinds
Car Care Station
Greenbelt Wooded Views in Select Apartment Homes
Low Inventory Premium
Wood Plank Flooring
24 Hour Resident Billiards Room
Additional Storage Available
Dryer
Free 24 Hour Tanning
Nature Trail
Upgraded Energy-Efficient Stainless Steel Appliances
Billiard and Entertainment Room
Covered Parking Available
Granite Countertops
Off-Leash Bark Park
Tasteful Decor and Accent Wall
Crown Molding
Fully Equipped Kitchens
Gift Wrapping Station
Heated Salt Water Pool
Community Nature Trail
Full-size Washer and Dryer Included
Poolside BBQ Center
Floorplan Amenities
Wi-Fi
Washer/Dryer
Air Conditioning
Heating
Dishwasher
Granite Countertops
Stainless Steel Appliances
Kitchen
Oven
Range
Refrigerator
Freezer
Crown Molding
Views
Balcony
Patio
Pet Policy
Dogs and Cats Allowed
$200 Deposit
$20 Monthly Pet Rent
$300 Fee
100 lb Weight Limit
2 Pet Limit
Airport
Kansas City International
Drive:
10 min
6.4 mi
Commuter Rail
Kansas City
Drive:
27 min
15.5 mi
Transit / Subway
River Market North On 3Rd St At Grand Wb
Drive:
21 min
13.3 mi
City Market On Walnut At 5Th St Eb
Drive:
22 min
13.5 mi
River Market West On Delaware At 4Th St Sb
Drive:
22 min
13.5 mi
North Loop On Main At 7Th St Sb
Drive:
22 min
13.8 mi
Library On Main At 9Th St Nb
Drive:
23 min
14.0 mi
Universities
Drive:
16 min
7.3 mi
Drive:
12 min
7.3 mi
Drive:
32 min
18.0 mi
Drive:
27 min
18.7 mi
Parks & Recreation
Park Forest
Drive:
7 min
3.3 mi
Frank Vaydik Park
Drive:
14 min
6.6 mi
Parkville Nature Sanctuary
Drive:
14 min
6.6 mi
English Landing Park
Drive:
15 min
7.1 mi
Shoal Creek Living History Museum
Drive:
10 min
7.7 mi
Shopping Centers & Malls
Walk:
14 min
0.7 mi
Drive:
4 min
1.3 mi
Drive:
3 min
1.4 mi
Schools
Attendance Zone
Nearby
Property Identified
Alfred L. Renner Elementary
Grades K-5
427 Students
(816) 359-4350
Russell Jones Ed Center
Grades K-12
(816) 359-4510
TIFFANY RIDGE ELEMENTARY SCHL
Grades K-5
471 Students
(816) 359-4400
Linden West Elementary
Grades PK-5
447 Students
(816) 321-5130
Plaza Middle
Grades 6-8
715 Students
(816) 359-4210
Park Hill High
Grades 9-12
1,857 Students
(816) 359-4110
Martin Luther Academy
Grades K-8
112 Students
(816) 734-1060
St Therese School
Grades K-8
570 Students
(816) 741-5400
Northland Christian Education System
Grades PK-12
412 Students
(816) 548-2222
School data provided by GreatSchools
Northland in Kansas City, MO
Schools
Restaurants
Groceries
Coffee
Banks
Shops
Fitness
Walk Score® measures the walkability of any address. Transit Score® measures access to public transit. Bike Score® measures the bikeability of any address.
Learn How It Works Detailed Scores
Popular Searches
Kansas City Apartments for Rent in Your Budget


