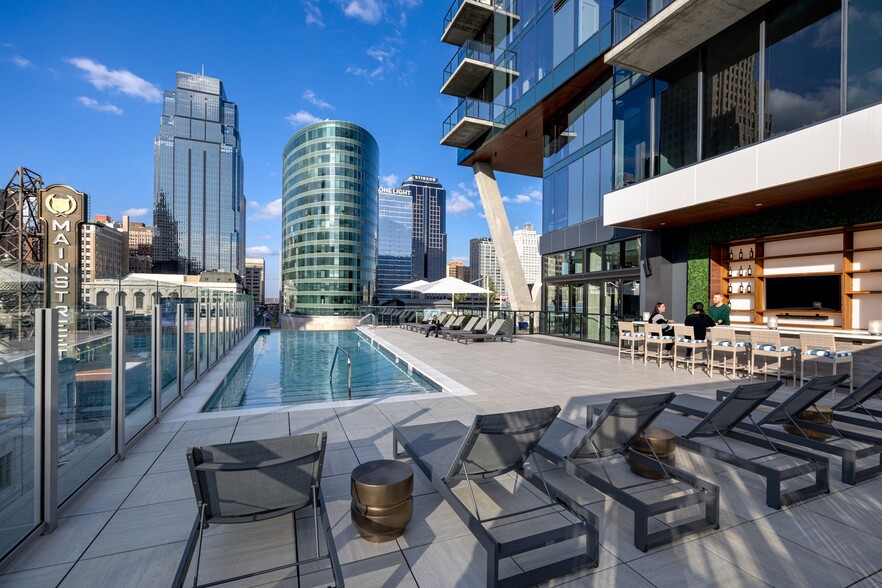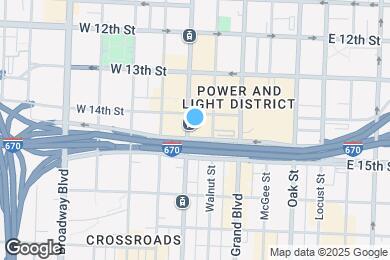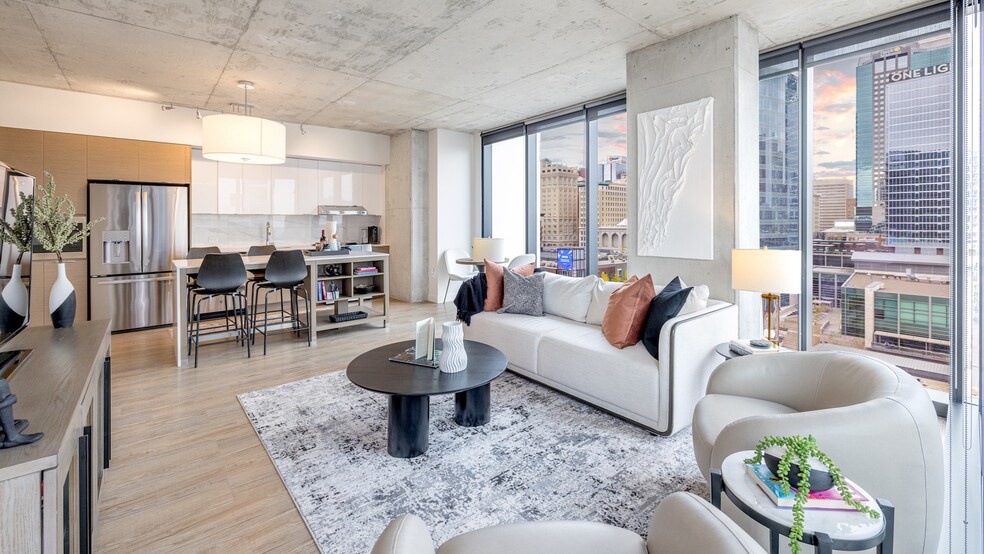1 / 45
45 Images
3D Tours
Rent Specials
Instant access to elevated living. Lease any 1-bedroom home and waive all upfront fees with code LUXONDEMAND. Select homes will receive a bonus incentive—from parking to cabana rentals or even a space to host the ultimate city soirée, you can experience the luxury of Three Light, your way.
Monthly Rent $1,355 - $13,561
Beds Studio - 3
Baths 1 - 3.5
The Lincoln
$1,820 – $2,924
1 bed , 1 bath , 633 Sq Ft
The Page
$3,295 – $5,487
2 beds , 2 baths , 1,181 – 1,277 Sq Ft
The Moten
$1,355 – $2,218
Studio , 1 bath , 374 – 469 Sq Ft
The Hi Hat
$2,150 – $3,712
1 bed , 1 bath , 755 – 796 Sq Ft
The Hey Hay
$2,340 – $3,503
1 bed , 1.5 baths , 818 – 842 Sq Ft
The Kirk
$2,790 – $3,960
1 bed , 1 bath , 755 Sq Ft
The Lincoln
$1,820 – $2,924
1 bed , 1 bath , 633 Sq Ft
The Cherry Blossom
$2,880 – $3,605
1 bed , 1.5 baths , 977 Sq Ft
The Page
$3,295 – $5,487
2 beds , 2 baths , 1,181 – 1,277 Sq Ft
The Piccadilly
$2,648 – $2,948
1 bed , 2 baths , 1,159 Sq Ft , Not Available
The Pla-Mor
$2,800 – $3,000
1 bed , 1 bath , 839 Sq Ft , Not Available
The Myra
$2,804 – $2,819
1 bed , 1.5 baths , 818 Sq Ft , Not Available
The Nighthawk
$2,851
1 bed , 1 bath , 1,027 Sq Ft , Not Available
The Harlan
$3,257 – $3,272
1 bed , 1.5 baths , 977 Sq Ft , Not Available
The Lovett
$2,755 – $3,470
2 beds , 2 baths , 1,256 – 1,280 Sq Ft , Not Available
The Fiddler
$3,722
2 beds , 2 baths , 987 Sq Ft , Not Available
The McShann
$3,980 – $4,194
2 beds , 2 baths , 1,207 – 1,277 Sq Ft , Not Available
The Hawkins
$4,106 – $4,491
2 beds , 2 baths , 1,232 Sq Ft , Not Available
The Hershel
$5,445 – $5,460
2 beds , 2 baths , 1,642 Sq Ft , Not Available
The Mary Lou
$5,475 – $6,382
2 beds , 2.5 baths , 1,527 Sq Ft , Not Available
The Kolax
$5,535 – $5,858
2 beds , 2.5 baths , 1,537 – 1,645 Sq Ft , Not Available
The Maxwell
$5,635 – $5,787
2 beds , 2.5 baths , 1,572 – 1,620 Sq Ft , Not Available
The Melba
$6,558 – $6,573
2 beds , 2.5 baths , 1,980 Sq Ft , Not Available
The Basie
$7,247 – $7,383
2 beds , 2.5 baths , 1,983 – 2,031 Sq Ft , Not Available
The Claiborne
$8,078
2 beds , 2.5 baths , 1,376 Sq Ft , Not Available
The Bird
$13,561
3 beds , 3.5 baths , 2,302 Sq Ft , Not Available
Show Unavailable Floor Plans (17)
Hide Unavailable Floor Plans
The Moten
$1,355 – $2,218
Studio , 1 bath , 374 – 469 Sq Ft
The Hi Hat
$2,150 – $3,712
1 bed , 1 bath , 755 – 796 Sq Ft
The Hey Hay
$2,340 – $3,503
1 bed , 1.5 baths , 818 – 842 Sq Ft
The Kirk
$2,790 – $3,960
1 bed , 1 bath , 755 Sq Ft
The Lincoln
$1,820 – $2,924
1 bed , 1 bath , 633 Sq Ft
The Cherry Blossom
$2,880 – $3,605
1 bed , 1.5 baths , 977 Sq Ft
The Piccadilly
$2,648 – $2,948
1 bed , 2 baths , 1,159 Sq Ft , Not Available
The Pla-Mor
$2,800 – $3,000
1 bed , 1 bath , 839 Sq Ft , Not Available
The Myra
$2,804 – $2,819
1 bed , 1.5 baths , 818 Sq Ft , Not Available
The Nighthawk
$2,851
1 bed , 1 bath , 1,027 Sq Ft , Not Available
The Harlan
$3,257 – $3,272
1 bed , 1.5 baths , 977 Sq Ft , Not Available
Show Unavailable Floor Plans (5)
Hide Unavailable Floor Plans
The Page
$3,295 – $5,487
2 beds , 2 baths , 1,181 – 1,277 Sq Ft
The Lovett
$2,755 – $3,470
2 beds , 2 baths , 1,256 – 1,280 Sq Ft , Not Available
The Fiddler
$3,722
2 beds , 2 baths , 987 Sq Ft , Not Available
The McShann
$3,980 – $4,194
2 beds , 2 baths , 1,207 – 1,277 Sq Ft , Not Available
The Hawkins
$4,106 – $4,491
2 beds , 2 baths , 1,232 Sq Ft , Not Available
The Hershel
$5,445 – $5,460
2 beds , 2 baths , 1,642 Sq Ft , Not Available
The Mary Lou
$5,475 – $6,382
2 beds , 2.5 baths , 1,527 Sq Ft , Not Available
The Kolax
$5,535 – $5,858
2 beds , 2.5 baths , 1,537 – 1,645 Sq Ft , Not Available
The Maxwell
$5,635 – $5,787
2 beds , 2.5 baths , 1,572 – 1,620 Sq Ft , Not Available
The Melba
$6,558 – $6,573
2 beds , 2.5 baths , 1,980 Sq Ft , Not Available
The Basie
$7,247 – $7,383
2 beds , 2.5 baths , 1,983 – 2,031 Sq Ft , Not Available
The Claiborne
$8,078
2 beds , 2.5 baths , 1,376 Sq Ft , Not Available
Show Unavailable Floor Plans (11)
Hide Unavailable Floor Plans
The Bird
$13,561
3 beds , 3.5 baths , 2,302 Sq Ft , Not Available
Show Unavailable Floor Plans (1)
Hide Unavailable Floor Plans
Note: Based on community-supplied data and independent market research. Subject to change without notice.
Property Map
Lease Terms
7 months, 8 months, 9 months, 10 months, 11 months, 12 months, 13 months, 14 months, 15 months, 16 months, 17 months, 18 months
Expenses
Recurring
$25
Cat Rent:
$25
Dog Rent:
One-Time
$300
Admin Fee:
$50
Application Fee:
$500
Cat Fee:
$500
Dog Fee:
Three Light Luxury Apartments Rent Calculator
Print Email
Print Email
Choose Floor Plan
Studio
1 Bed
2 Beds
3 Beds
Pets
No Dogs
1 Dog
2 Dogs
3 Dogs
4 Dogs
5 Dogs
No Cats
1 Cat
2 Cats
3 Cats
4 Cats
5 Cats
No Birds
1 Bird
2 Birds
3 Birds
4 Birds
5 Birds
No Fish
1 Fish
2 Fish
3 Fish
4 Fish
5 Fish
No Reptiles
1 Reptile
2 Reptiles
3 Reptiles
4 Reptiles
5 Reptiles
No Other
1 Other
2 Other
3 Other
4 Other
5 Other
Expenses
1 Applicant
2 Applicants
3 Applicants
4 Applicants
5 Applicants
6 Applicants
No Vehicles
1 Vehicle
2 Vehicles
3 Vehicles
4 Vehicles
5 Vehicles
Vehicle Parking
Only Age 18+
Note: Based on community-supplied data and independent market research. Subject to change without notice.
Monthly Expenses
* - Based on 12 month lease
About Three Light Luxury Apartments
NOW OPEN! In gleaming glass and refined style, Three Light Luxury Apartments is a brilliant composition celebrating Kansas City’s vibrant musical heritage and its dynamic present day. An unprecedented scale of indoor and outdoor social space is matched with expertly curated concierge services and the hospitality of the Cordish Living community. Each of Three Light’s studio, one-bedroom, two-bedroom, and penthouse apartment homes welcomes you to a private environment of modern elegance. Featuring floor-to-ceiling windows with inspiring city views, gourmet kitchens, premium stainless-steel appliances, luxury quartz countertops, full-size washer and dryer and private balconies in select residences. Live at the vibrant intersection of the Power & Light District and the Crossroads Arts District, where dynamic experiences inspire you with bright energy and rich variety, creating an elevated living experience that moves you. For more information, call or email today!
Three Light Luxury Apartments is located in
Kansas City , Missouri
in the 64105 zip code.
This apartment community was built in 2023 and has 25 stories with 288 units.
Special Features
Cabana #2
Dedicated Maintenance Staff
Floor-to-Ceiling Windows with Inspiring City Views
Luxury Quartz Countertops
Nightly Rental Suites for Guests
Window Coverings
Cabana #1
Finishes Typical of High-End Condominium
Full-Size Washer and Dryer in Every Unit
Game Room with Billiards Table
Open Concept Floor Plan
Outdoor Grilling Stations and Firepit
Resident Portal and Online Rent Payment
Business Center and Conference Room
In-Building Secured Parking
Spacious Walk-In Closets
Valet Dry Cleaning and Laundry Services
24-Hour Staffed Lobby
24-Hour State-of-the-Art Fitness Center
Custom-Crafted European-Style Cabinetry
Gourmet, Chef-Inspired Kitchen
Indoor Party Room
Outdoor Spa with Inspiring City Views
Smoke Free Community
State-of-the-Art Jazz Inspired Theater Room Experience
Tile Shower with Frameless Glass Shower Door
Custom Light Fixtures
Demonstration and Entertainment Kitchen
Direct Garage Access
Full-Service Indoor-Outdoor Bar
Indoor-Outdoor Party Room
On-Site Management Team
Premium Stainless-Steel Appliances
24-Hour Access Package Locker System
Built-In Linen Closets
Cabana #4
Custom Vanities
On-Site Storage and Bike Rack
Private Balconies in Select Residences
Soft-Close Cabinet Doors
Complimentary Wi-Fi in all Amenity Spaces
Expansive Outdoor Terrace with Infinity-Edge Pool
Panoramic Views of Downtown Kansas City
Personalized Concierge Services
Cabana #3
Exclusive Neighborhood Perks Card
Monthly Social Events
Power & Light District VIP Treatment
Private Balconies in most units
Floorplan Amenities
High Speed Internet Access
Wi-Fi
Washer/Dryer
Air Conditioning
Heating
Ceiling Fans
Smoke Free
Storage Space
Double Vanities
Tub/Shower
Dishwasher
Disposal
Ice Maker
Stainless Steel Appliances
Island Kitchen
Kitchen
Microwave
Oven
Range
Refrigerator
Freezer
Quartz Countertops
Views
Walk-In Closets
Linen Closet
Window Coverings
Floor to Ceiling Windows
Balcony
Security
Controlled Access
Property Manager on Site
Concierge
Pet Policy
Dogs Allowed
Pet rent is $25/mo plus a one time pet fee of $500. Max of 2 pets.
Pet rent is $25/mo plus a one time pet fee of $500. Max of 2 pets.
$25 Monthly Pet Rent
$500 Fee
2 Pet Limit
Cats Allowed
Pet rent is $30/mo plus a one time pet fee of $500. Max of 2 pets.
Pet rent is $30/mo plus a one time pet fee of $500. Max of 2 pets.
$25 Monthly Pet Rent
$500 Fee
2 Pet Limit
Airport
Kansas City International
Drive:
27 min
19.5 mi
Commuter Rail
Kansas City
Drive:
3 min
1.2 mi
Independence Amtrak Station
Drive:
17 min
9.7 mi
Transit / Subway
Power & Light On Main At 14Th St Sb
Walk:
1 min
0.1 mi
Kauffman Center On Main At 16Th St Sb
Walk:
3 min
0.2 mi
Metro Center On Main At 12Th St Sb
Walk:
4 min
0.2 mi
Library On Main At 9Th St Sb
Walk:
8 min
0.4 mi
Crossroads On Main At 19Th St Sb
Walk:
8 min
0.5 mi
Universities
Drive:
9 min
3.6 mi
Drive:
10 min
5.0 mi
Drive:
10 min
6.0 mi
Drive:
18 min
8.4 mi
Parks & Recreation
Science City at Union Station
Drive:
4 min
1.2 mi
Mill Creek Park
Drive:
7 min
3.8 mi
Donald J. Hall Sculpture Park
Drive:
8 min
4.2 mi
Theis Park
Drive:
8 min
4.4 mi
Richard Berkley Riverfront Park
Drive:
9 min
4.4 mi
Shopping Centers & Malls
Walk:
3 min
0.2 mi
Walk:
18 min
0.9 mi
Drive:
2 min
1.1 mi
Schools
Attendance Zone
Nearby
Property Identified
Primitivo Garcia Elementary
Grades PK-6
263 Students
(816) 418-8735
Northeast Middle School
Grades 7-8
555 Students
(816) 418-3400
Northeast High
Grades 9-12
657 Students
(816) 418-3300
Our Lady Of Guadalupe School
Grades K-5
103 Students
(816) 221-2539
St. John Holy Family
Grades PK-8
(913) 321-0649
Seton Center High School
Grades 9-12
60 Students
(816) 581-4707
School data provided by GreatSchools
Downtown Kansas City MO in Kansas City, MO
Schools
Restaurants
Groceries
Coffee
Banks
Shops
Fitness
Walk Score® measures the walkability of any address. Transit Score® measures access to public transit. Bike Score® measures the bikeability of any address.
Learn How It Works Detailed Scores
Other Available Apartments
Popular Searches
Kansas City Apartments for Rent in Your Budget



