Ostmann Elementary
Grades K-5
349 Students
(636) 281-3382
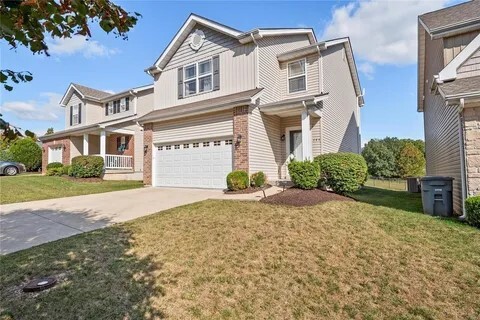
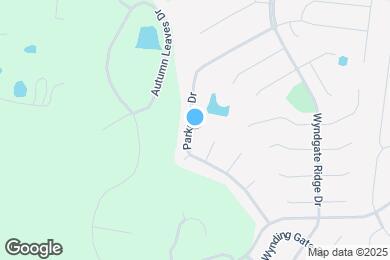


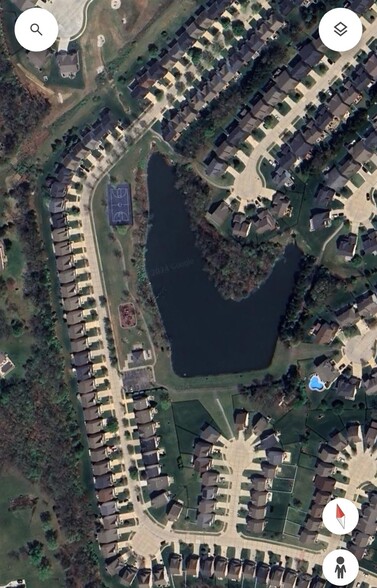
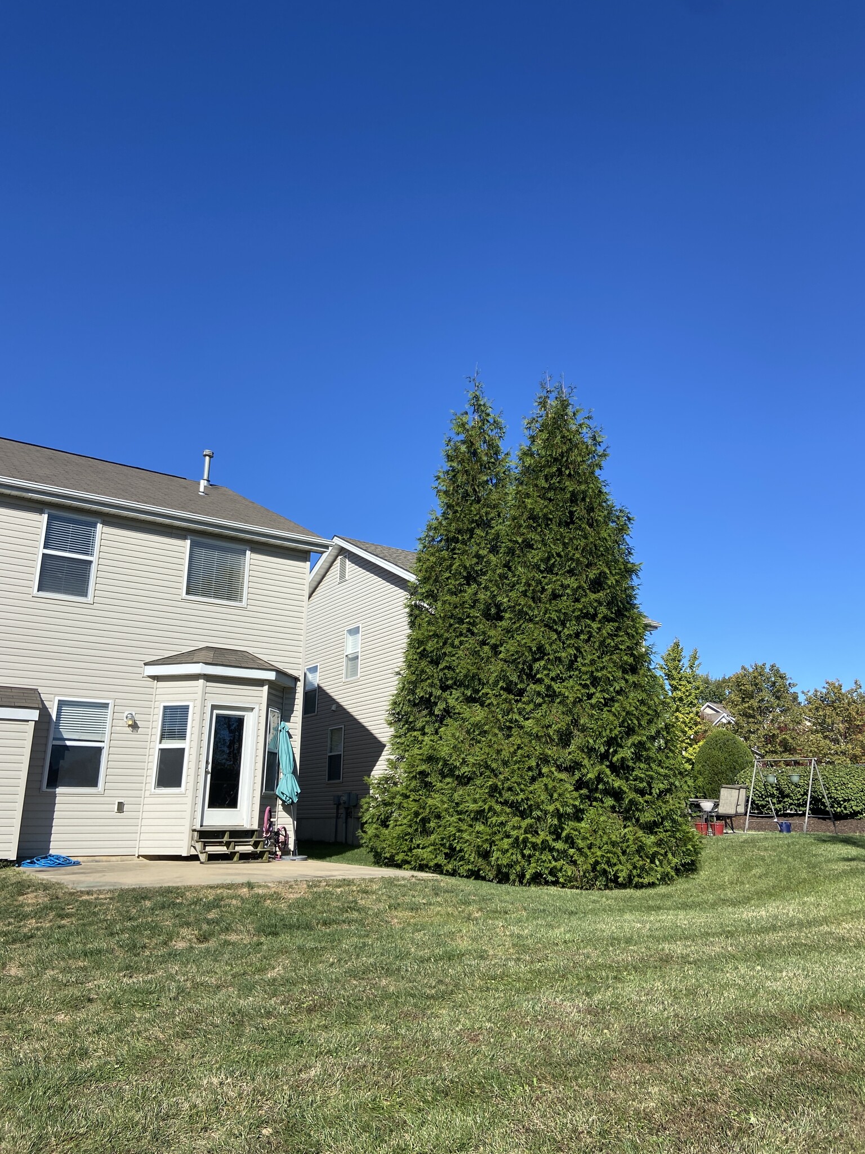


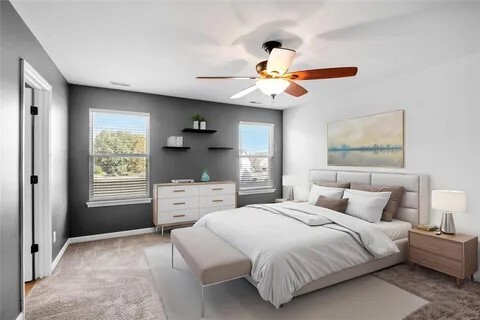
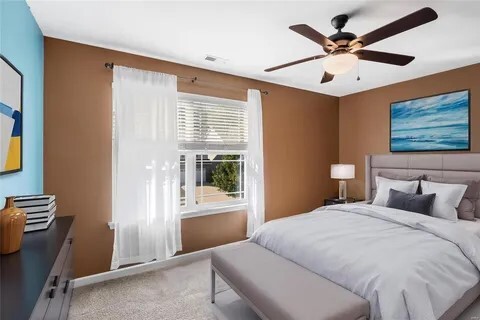


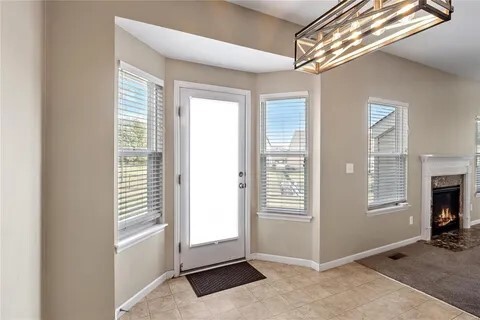
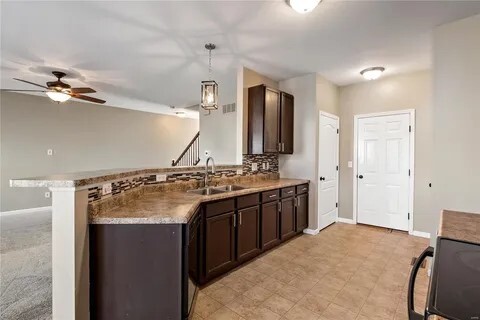
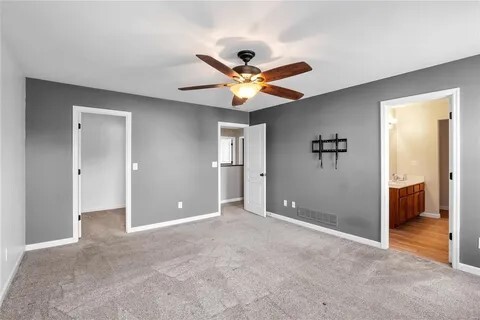
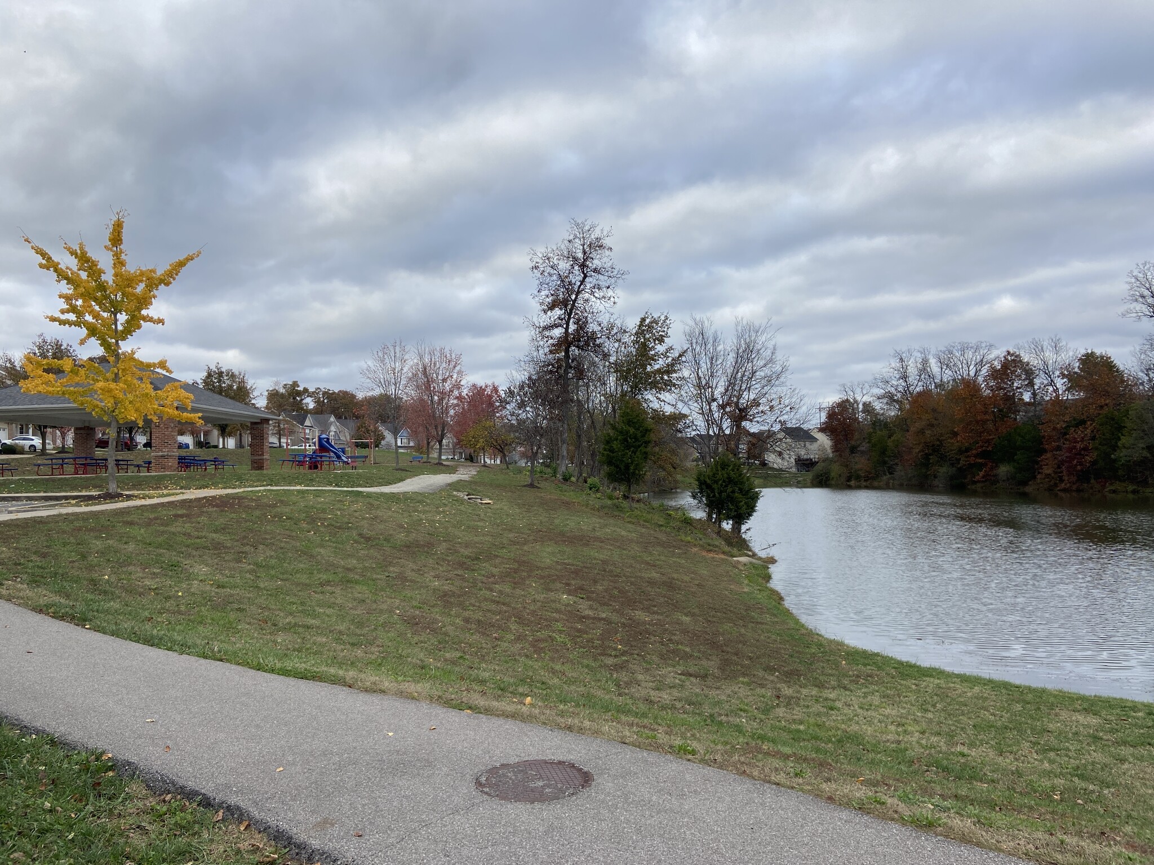
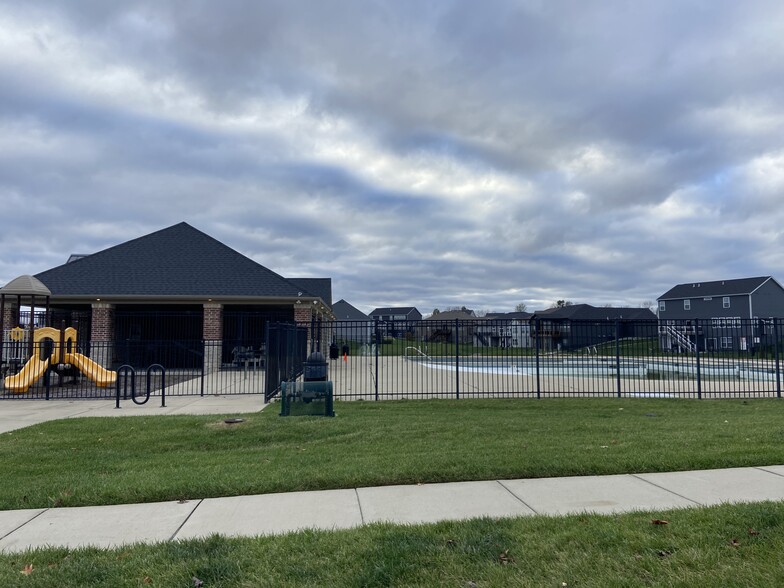
Note: Prices and availability subject to change without notice.
Contact office for Lease Terms
Excellent neighborhood with pool and pond. Rental rate does not include refrigerator, washer or dryer. These can be rented an additional negotiated cost- preferred that tenant bring their own. 700 credit score minimum not negotiable. Longer rental period can be negotiated. Interior Bedrooms • Bedrooms: 3 • Bedrooms On Upper Level: 3 • Primary Bedroom Dimensions: 16 X 13 • Primary Bedroom Level: Upper Other Rooms • Total Rooms: 6 • Primary Bathroom: 11 X 8 • Primary Bathroom Level: Upper • Bedroom: 14 X 10 • Bedroom Level: Upper • Bedroom: 10 X 10 • Bedroom Level: Upper • Laundry: 7 X 5 • Laundry Level: Upper • Bathroom: 10 X 5 • Bathroom Level: Upper • Bathroom: 6 X 3 • Bathroom Level: Main • Bathroom: 6 X 5 • Bathroom Level: Lower • Basement Features: Fireplace In LL, Full, Partially Finished, Radon Mitigation System, Rec/Family Area • Game/Recreation Room Dimensions: 23 X 17 • Living Room Dimensions: 19 X 15 • Game/Recreation Room Level: Lower • Living Room Level: Main • Basement Description: Fireplace In LL, Full, Partially Finished, Radon Mitigation System, Rec/Family Area Bathrooms • Total Bathrooms: 4 • Full Bathrooms: 2 • 1/2 Bathrooms: 2 • Bathrooms On Main Level: 1 • Full Bathrooms On Upper Level: 2 Interior Features • High Ceilings • Open Floorplan • Carpets • Window Treatments • Walk-In Closet(S) • Interior Amenities: High Ceilings, Open Floorplan, Carpets, Window Treatments, Walk-In Closet(S) Appliances • Dishwasher • Disposal • Electric Oven Heating and Cooling • Cooling Features: Electric • Fireplace Features: Electric, Gas • Heating Features: Forced Air • Heating Fuel: Gas • Heating: Yes • Number Of Fireplaces: 2 Kitchen and Dining • Breakfast Room Dimensions: 10 X 8 • Breakfast Room Level: Main • Kitchen Dimensions: 15 X 10 • Kitchen Level: Main Exterior Garage and Parking • Attached Garage: Yes • Covered Spaces: 2 • Driveway: Concrete • Garage Spaces: 2 • Parking Features: Attached Garage, Garage Door Opener Land Info • Lot Description: Park Adjacent, Pond/Lake, Streetlights, Water View • Lot Size Dimensions: 41 X 128 X 43 X 131 Homeowners Association • Association: Yes • Association Amenities: Pool, Tennis Court(S), Clubhouse • Association Fee: 150 • Association Fee Frequency: Monthly • Calculated Total Monthly Association Fees: 150 School Information • Elementary School: Duello Elem. • High School: Liberty • High School District: Wentzville R-IV • Middle School: Frontier Middle • School District: Wentzville R-IV Points of Interest Time and distance from 484 Parkgate Dr. Shopping Centers Distance Shoppes at Hawk Ridge Drive: 5 min 2.0 mi The Shoppes at Hawk Ridge: Walmart Shadow Center Drive: 5 min 2.6 mi Lake St. Louis Drive: 7 min 2.8 mi
484 Parkgate Dr is located in Lake Saint Louis, Missouri in the 63367 zip code.
Grades PK-8
494 Students
(636) 639-9887
Grades 9-12
749 Students
(636) 240-8303
Ratings give an overview of a school's test results. The ratings are based on a comparison of test results for all schools in the state.
School boundaries are subject to change. Always double check with the school district for most current boundaries.
Submitting Request
Many properties are now offering LIVE tours via FaceTime and other streaming apps. Contact Now:


The property manager for 484 Parkgate Dr uses the Apartments.com application portal.
Applying online is fast, easy, and secure.
Safely obtain official TransUnion® credit, criminal, and consumer reports.
With one low fee, apply to not only this property, but also other participating properties.
Continue to Apartments.com