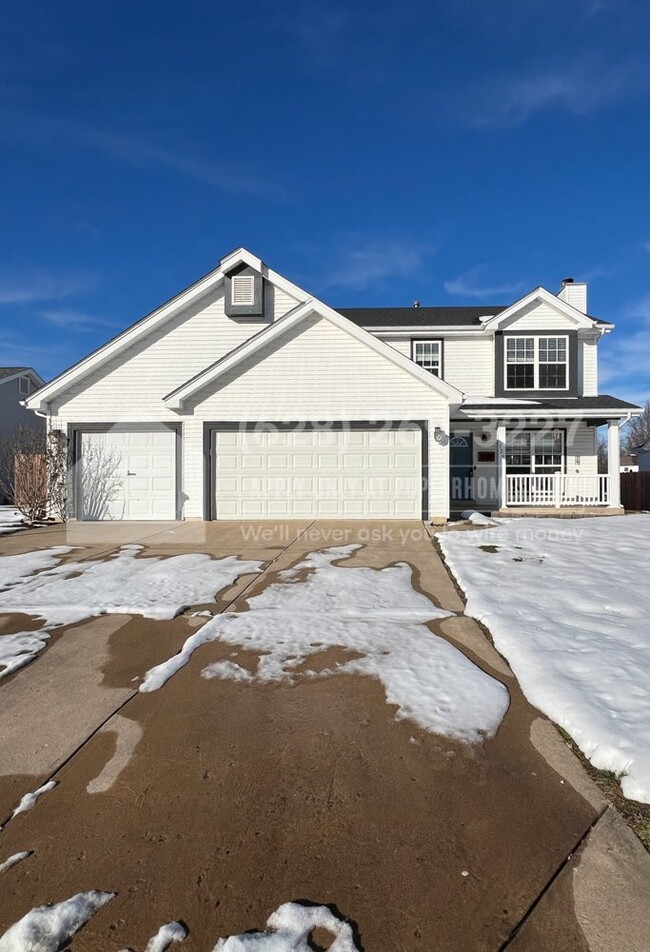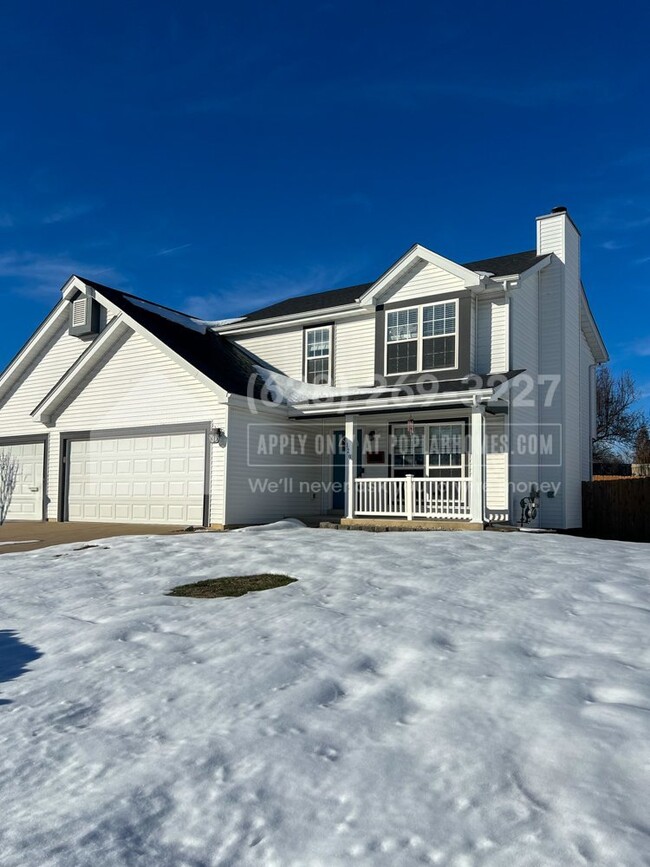Pheasant Point Elementary
Grades K-5
436 Students
(636) 379-0173
























Note: Prices and availability subject to change without notice.
Contact office for Lease Terms
For interested prospects, please provide a mobile number so we can easily get back to you with answers on your inquiry. Charming 3-Bedroom, 4-Bath Home with Finished Basement and Gorgeous Outdoor Space Welcome to this beautifully updated 2,102 square-foot home, where modern comfort meets timeless style. Freshly painted throughout, this spacious residence boasts 3 bedrooms, 4 bathrooms, and a variety of elegant features that are sure to impress. Interior Highlights: Open & Inviting Layout: A well-designed floorplan with gleaming wood floors and classic crown molding throughout the main level. Gourmet Kitchen: Enjoy preparing meals in the spacious kitchen, complete with luxurious granite countertops, a convenient breakfast nook, and ample cabinetry for all your culinary needs. Main Floor Convenience: The main level includes a spacious laundry area and an easy flow between the kitchen, dining, and living areas. Comfortable Living Areas: The living room is perfect for relaxation, while a finished basement adds even more living space, ideal for a home theater, game room, or additional storage. Upstairs Retreat: The upstairs master bedroom is a cozy haven, featuring plush carpeting, a large walk-in closet, and a private bath. Two additional bedrooms down the hall share a full bathroom and offer plenty of space for family or guests. Water Filtration & Softener System: The home is equipped with a high-quality water filtration and softener system for added comfort. Outdoor Enjoyment: Beautiful Landscaping: The property features a raised garden bed, perfect for gardening enthusiasts or those wanting to add a touch of greenery to their backyard. Private & Inviting Yard: A fenced yard offers privacy and safety for children and pets, while the patio and gazebo provide the perfect setting for outdoor entertaining or peaceful relaxation. This move-in-ready home offers an abundance of comfort, style, and convenience. Schedule a tour today to see all that this exceptional property has to offer! Pictures and amenity list are for marketing purposes only and represent our most recent assessment of the home. Renter is responsible for verifying contents and conditions prior to leasing. All properties have additional charges which may include an insurance component and benefits. These additional fees are based on location and benefit package. All Poplar residents are enrolled to the StreetCred program, a Resident Benefits Package (RBP) for $49.95/month which includes liability insurance, credit building to help boost the resident’s credit score with timely rent payments, up to $1M Identity Theft Protection, HVAC air filter delivery (for applicable properties), move-in concierge service making utility connection and home service setup a breeze during your move-in, our best-in-class resident rewards program, and much more! More details upon application. The Landlord requires Tenant to obtain liability coverage of at least $100,000 in property damage and legal liability from an A-rated carrier and to maintain such coverage throughout the entire term of the lease agreement. Tenant is required to furnish Landlord evidence of the required insurance prior to occupancy, at the time of each lease renewal period, and upon request. To satisfy the insurance requirement, Tenant may either (1) be automatically enrolled into a policy that satisfies the coverage requirements as part of the Resident Benefits Package; or (2) obtain alternative liability coverage from an insurer of Tenant’s choice. If option (2) is selected and approved, the tenant will be enrolled in RBP for $39.00/month. The option Tenant chooses will not affect whether Tenant’s lease application is approved or the terms of Tenant’s Lease.
129 Royallbrook Ln is located in O'Fallon, Missouri in the 63368 zip code.
Protect yourself from fraud. Do not send money to anyone you don't know.
Grades PK-6
289 Students
(636) 272-3220
Grades PK-8
234 Students
(636) 970-7080
Grades 9-12
749 Students
(636) 240-8303
Ratings give an overview of a school's test results. The ratings are based on a comparison of test results for all schools in the state.
School boundaries are subject to change. Always double check with the school district for most current boundaries.
Submitting Request
Many properties are now offering LIVE tours via FaceTime and other streaming apps. Contact Now: