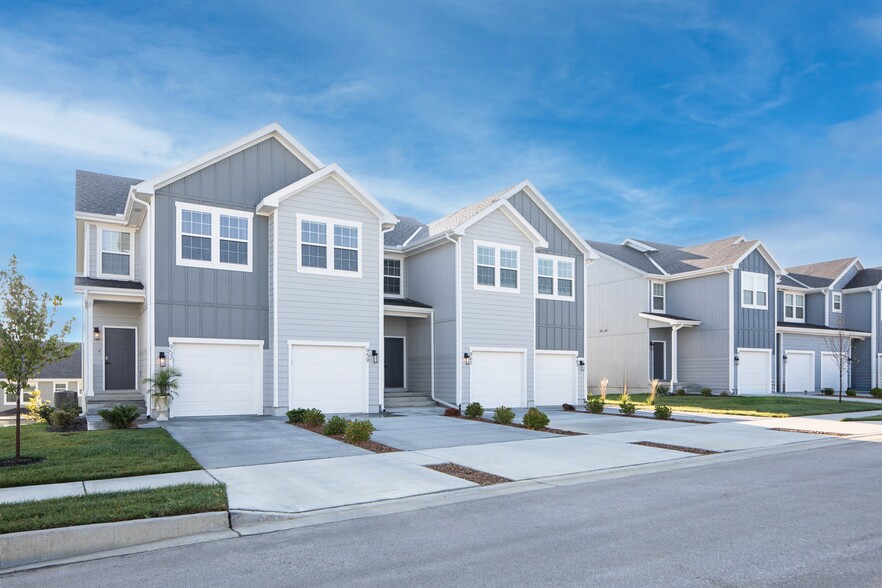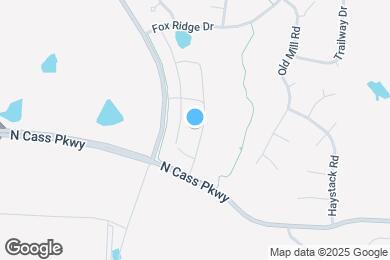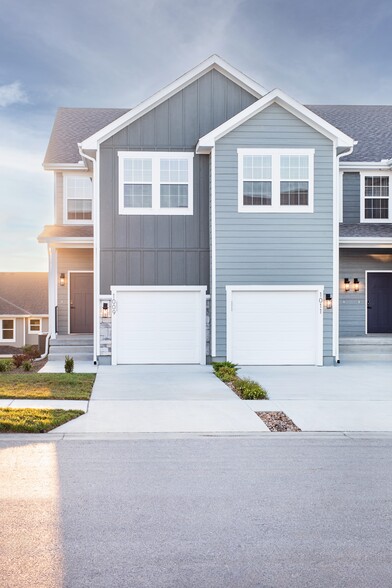Stonegate Elementary
Grades K-5
310 Students
(816) 892-1900



Note: Based on community-supplied data and independent market research. Subject to change without notice.
12, 13
Only Age 18+
Note: Based on community-supplied data and independent market research. Subject to change without notice.
Take suburban living to the next level with a townhome at The Venue. Weve taken all the values you love about the city of Raymore and brought them to our pet-friendly community, with a modern twist. At The Venue, style and the outdoors come together in perfect harmony.Indulge in upscale design without the hustle and bustle of living downtown. Escape to an oasis right outside your front door. No boring burbs here. At The Venue, work, play, and relaxation take on a whole new meaning. And when youre ready for a little more action, the restaurants, entertainment, and night life of the Kansas City metroplex are only a short drive away.
The Venue Townhomes is located in Raymore, Missouri in the 64083 zip code. This townhomes community was built in 2023 and has 2 stories with 204 units.
Sunday
Closed
Monday
9AM
5PM
Tuesday
9AM
5PM
Wednesday
10AM
5PM
Thursday
9AM
5PM
Friday
9AM
5PM
No Breed Restrictions.
Grades K-5
310 Students
(816) 892-1900
5 out of 10
Grades K-5
412 Students
(816) 892-1750
7 out of 10
Grades K-5
377 Students
(816) 892-1925
7 out of 10
Grades 7-8
639 Students
(816) 489-7060
4 out of 10
Grades 9-12
2,091 Students
(816) 892-1400
4 out of 10
Grades PK-6
(816) 322-0583
NR out of 10
Grades K-8
30 Students
(816) 322-3606
NR out of 10
Grades PK-12
108 Students
(816) 331-1000
NR out of 10
Ratings give an overview of a school's test results. The ratings are based on a comparison of test results for all schools in the state.
School boundaries are subject to change. Always double check with the school district for most current boundaries.
Walk Score® measures the walkability of any address. Transit Score® measures access to public transit. Bike Score® measures the bikeability of any address.

Thanks for reviewing your apartment on ApartmentFinder.com!
Sorry, but there was an error submitting your review. Please try again.
Submitting Request
Your email has been sent.
Many properties are now offering LIVE tours via FaceTime and other streaming apps. Contact Now: