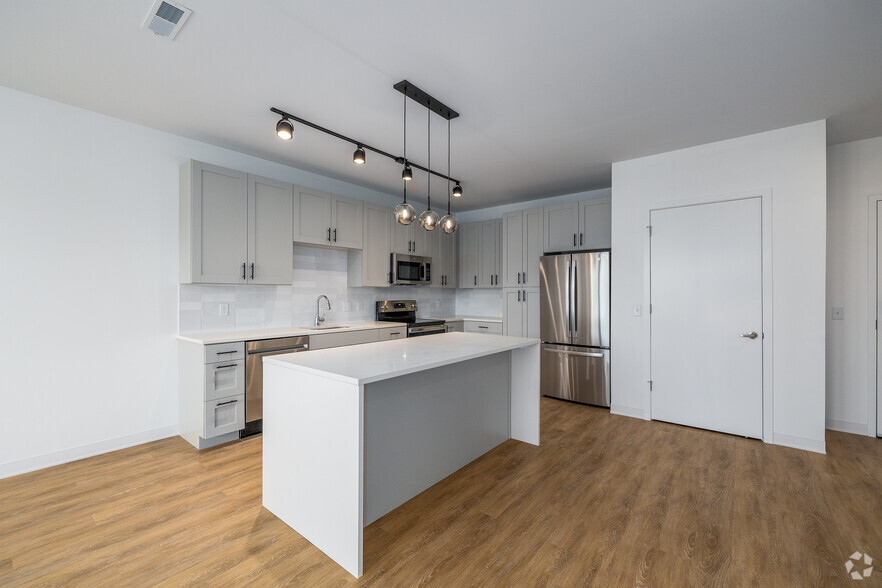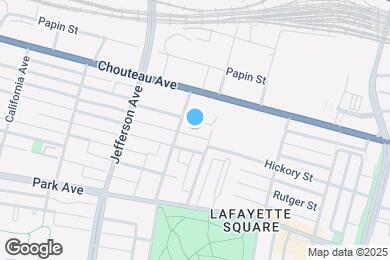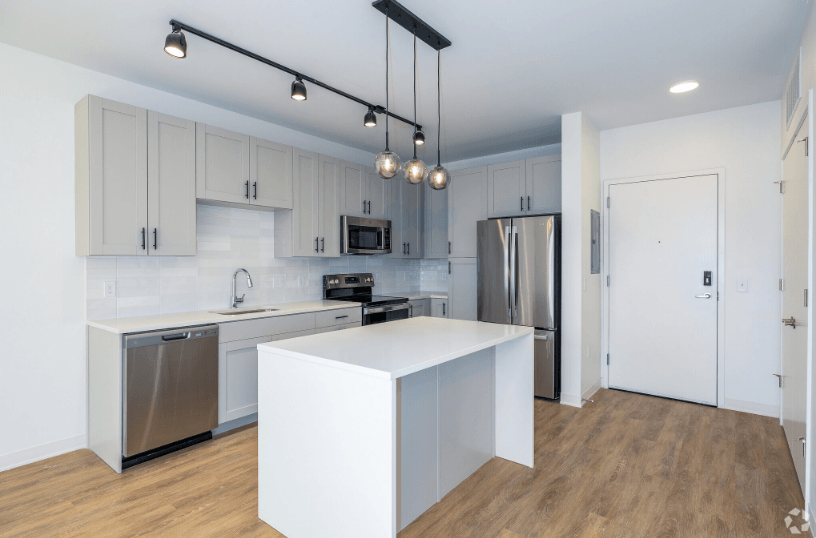1 / 72
72 Images
3D Tours
Rent Specials
2 MONTHS RENT FREE ON 2 BEDROOMS FOR A 12 MONTH LEASE - APPLIES TO SELECT UNITS ONLY CALL FOR DETAILS Subject to change at any time.
Monthly Rent $1,349 - $2,750
Beds Studio - 2
Baths 1 - 2
S1
$1,349
Studio , 1 bath , 541 Sq Ft
A5
$1,745
1 bed , 1 bath , 849 Sq Ft
A4
$1,725
1 bed , 1 bath , 790 Sq Ft
A3
$1,485
1 bed , 1 bath , 626 Sq Ft
A2
$1,495
1 bed , 1 bath , 625 Sq Ft
B6
$2,390 – $2,400
2 beds , 2 baths , 1,190 Sq Ft
B8
$2,750
2 beds , 2 baths , 1,298 Sq Ft
B4
$2,286
2 beds , 2 baths , 1,141 Sq Ft
S0
Call for Rent
Studio , 1 bath , 317 Sq Ft , Not Available
A1
Call for Rent
1 bed , 1 bath , 614 Sq Ft , Not Available
A6 Adaptable
Call for Rent
1 bed , 1 bath , 630 Sq Ft , Not Available
A7 Adaptable
Call for Rent
1 bed , 1 bath , 770 Sq Ft , Not Available
B1
Call for Rent
2 beds , 2 baths , 997 Sq Ft , Not Available
B2
Call for Rent
2 beds , 2 baths , 1,025 Sq Ft , Not Available
B3
Call for Rent
2 beds , 2 baths , 1,138 Sq Ft , Not Available
B5
Call for Rent
2 beds , 2 baths , 1,162 Sq Ft , Not Available
B7
Call for Rent
2 beds , 2 baths , 1,249 Sq Ft , Not Available
B8 Adaptable
Call for Rent
2 beds , 2 baths , 1,295 Sq Ft , Not Available
Show Unavailable Floor Plans (10)
Hide Unavailable Floor Plans
S1
$1,349
Studio , 1 bath , 541 Sq Ft
S0
Call for Rent
Studio , 1 bath , 317 Sq Ft , Not Available
Show Unavailable Floor Plans (1)
Hide Unavailable Floor Plans
A5
$1,745
1 bed , 1 bath , 849 Sq Ft
A4
$1,725
1 bed , 1 bath , 790 Sq Ft
A3
$1,485
1 bed , 1 bath , 626 Sq Ft
A2
$1,495
1 bed , 1 bath , 625 Sq Ft
A1
Call for Rent
1 bed , 1 bath , 614 Sq Ft , Not Available
A6 Adaptable
Call for Rent
1 bed , 1 bath , 630 Sq Ft , Not Available
A7 Adaptable
Call for Rent
1 bed , 1 bath , 770 Sq Ft , Not Available
Show Unavailable Floor Plans (3)
Hide Unavailable Floor Plans
B6
$2,390 – $2,400
2 beds , 2 baths , 1,190 Sq Ft
B8
$2,750
2 beds , 2 baths , 1,298 Sq Ft
B4
$2,286
2 beds , 2 baths , 1,141 Sq Ft
B1
Call for Rent
2 beds , 2 baths , 997 Sq Ft , Not Available
B2
Call for Rent
2 beds , 2 baths , 1,025 Sq Ft , Not Available
B3
Call for Rent
2 beds , 2 baths , 1,138 Sq Ft , Not Available
B5
Call for Rent
2 beds , 2 baths , 1,162 Sq Ft , Not Available
B7
Call for Rent
2 beds , 2 baths , 1,249 Sq Ft , Not Available
B8 Adaptable
Call for Rent
2 beds , 2 baths , 1,295 Sq Ft , Not Available
Show Unavailable Floor Plans (6)
Hide Unavailable Floor Plans
Note: Based on community-supplied data and independent market research. Subject to change without notice.
Lease Terms
12, 13, 14, 15, 16, 17, 18, 19, 20, 21, 22, 23, 24
Expenses
Recurring
$35
Cat Rent:
$35
Dog Rent:
One-Time
$400
Admin Fee:
$50
Application Fee:
$300
Cat Fee:
$0
Cat Deposit:
$300
Dog Fee:
$0
Dog Deposit:
2200 LaSalle Rent Calculator
Print Email
Print Email
Pets
No Dogs
1 Dog
2 Dogs
3 Dogs
4 Dogs
5 Dogs
No Cats
1 Cat
2 Cats
3 Cats
4 Cats
5 Cats
No Birds
1 Bird
2 Birds
3 Birds
4 Birds
5 Birds
No Fish
1 Fish
2 Fish
3 Fish
4 Fish
5 Fish
No Reptiles
1 Reptile
2 Reptiles
3 Reptiles
4 Reptiles
5 Reptiles
No Other
1 Other
2 Other
3 Other
4 Other
5 Other
Expenses
1 Applicant
2 Applicants
3 Applicants
4 Applicants
5 Applicants
6 Applicants
No Vehicles
1 Vehicle
2 Vehicles
3 Vehicles
4 Vehicles
5 Vehicles
Vehicle Parking
Unassigned Garage
Unassigned Other
Unassigned Garage
Unassigned Other
Unassigned Garage
Unassigned Other
Unassigned Garage
Unassigned Other
Unassigned Garage
Unassigned Other
Only Age 18+
Note: Based on community-supplied data and independent market research. Subject to change without notice.
Monthly Expenses
* - Based on 12 month lease
About 2200 LaSalle
Special on select 2-bedroom apartments
2200 LaSalle is located in
Saint Louis , Missouri
in the 63104 zip code.
This apartment community was built in 2023 and has 5 stories with 128 units.
Special Features
BBQ/Picnic Area
Controlled Access Underground Parking Garage
Full-size Washer and Dryer
Robust Fitness Center with Views of the Courtyard
Bike Racks
Resort-style Pool with Sundeck
Controlled Access Building
Package Concierge Services
Spacious Clubhouse with Food and Cocktail Bar
Designer Lighting
Smoke and Vape-Free Community
Plank Flooring
Floorplan Amenities
Granite Countertops
Quartz Countertops
Security
Package Service
Controlled Access
Property Manager on Site
Concierge
Gated
Pet Policy
Dogs and Cats Allowed
$35 Monthly Pet Rent
$300 Fee
2 Pet Limit
Airport
St Louis Lambert International
Drive:
24 min
13.9 mi
Commuter Rail
Union Station
Walk:
20 min
1.0 mi
Civic Center
Drive:
3 min
1.4 mi
Grand
Drive:
3 min
1.5 mi
Stadium
Drive:
4 min
1.7 mi
8Th And Pine
Drive:
4 min
2.1 mi
Universities
Drive:
3 min
1.4 mi
Drive:
3 min
1.5 mi
Drive:
7 min
3.4 mi
Drive:
8 min
4.1 mi
Parks & Recreation
Lafayette Park
Walk:
12 min
0.6 mi
Serra Sculpture Park
Drive:
3 min
1.7 mi
Jefferson National Expansion Memorial
Drive:
5 min
2.3 mi
Missouri Botanical Garden
Drive:
8 min
3.4 mi
Tower Grove Park
Drive:
8 min
3.9 mi
Shopping Centers & Malls
Walk:
10 min
0.6 mi
Drive:
3 min
1.1 mi
Drive:
2 min
1.2 mi
Military Bases
Drive:
14 min
7.2 mi
Drive:
14 min
7.5 mi
Drive:
23 min
14.2 mi
Schools
Attendance Zone
Nearby
Property Identified
Sigel Elementary Community Ed. Center
Grades PK-6
219 Students
(314) 771-0010
Fanning Middle Community Ed.
Grades 6-8
167 Students
(314) 772-1038
Vashon High
Grades 9-12
568 Students
(314) 533-9487
Gateway Christian Elementary School
Grades PK-12
(314) 773-8859
Gateway Christian High School
Grades K-12
(314) 773-8859
School data provided by GreatSchools
Lafayette Square in Saint Louis, MO
Schools
Restaurants
Groceries
Coffee
Banks
Shops
Fitness
Walk Score® measures the walkability of any address. Transit Score® measures access to public transit. Bike Score® measures the bikeability of any address.
Learn How It Works Detailed Scores
Other Available Apartments
Popular Searches
Saint Louis Apartments for Rent in Your Budget


