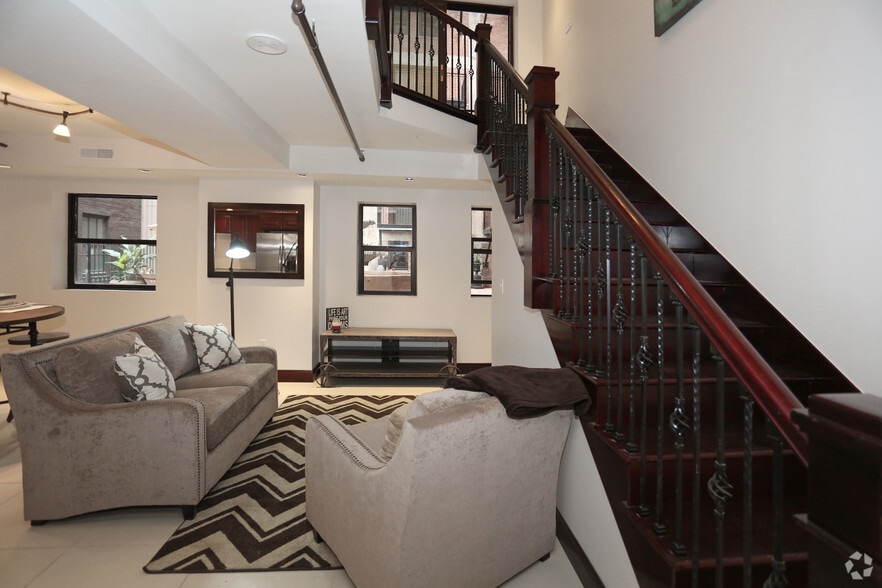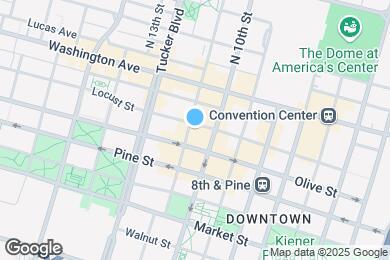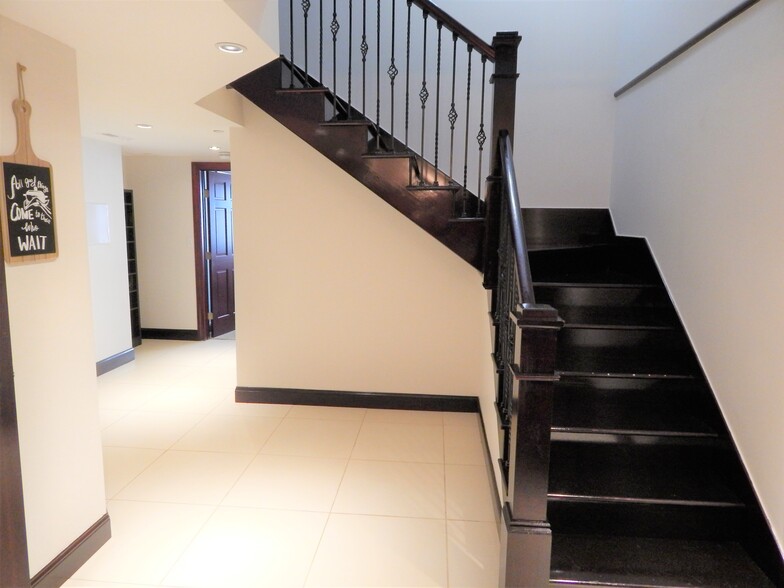Vicc
Grades K-12
(314) 345-4452



Note: Based on community-supplied data and independent market research. Subject to change without notice.
3-24 Months
Note: Based on community-supplied data and independent market research. Subject to change without notice.
*ALL 2 AND 3 BEDROOMS REDUCED RENT WITH AN 18 MONTH LEASE TERM! 1 FREE MONTH on all 1 Bedrooms with an 18 Month Lease Term - 1/2 Off Security Deposit if placed within 24 Hours of Tour! - Special Ends01/01/2025* We are offering One and Two-Story Townhomes with arch windows. One of the newest renovations in Downtown St. Louis, Gallery 1014 Locust was built in the 1920's and totally renovated in 2018 - The owner has brought back all of the original historic charm, and added touches of contemporary style with modern conveniences. Featuring one, two, and three bedroom apartment homes. Our community welcomes pets, has a beautiful courtyard, amazing rooftop terrace complete with dog park, picnic area, hot tub and seasonal saltwater pool!! Pet lovers rejoice with -- NO monthly "pet rent"!! Just a ONE TIME fee of $275/pet! (Limit is 2 Pets per apartment - Some restrictions apply) $700.00 Security Deposit - Call Today to schedule your onsite tour!! #SLULaw #UrbanLiving
Gallery 1014 Apartment Homes is located in Saint Louis, Missouri in the 63101 zip code. This apartment community was built in 1923 and has 18 stories with 80 units.
Monday
9AM
5PM
Tuesday
9AM
5PM
Wednesday
9AM
5PM
Thursday
9AM
5PM
Friday
9AM
5PM
Saturday
By Appointment
When available Assigned Parking $140
$110
Grades PK-12
(314) 773-8859
Grades K-8
166 Students
(314) 231-6254
Ratings give an overview of a school's test results. The ratings are based on a comparison of test results for all schools in the state.
School boundaries are subject to change. Always double check with the school district for most current boundaries.
Submitting Request
Many properties are now offering LIVE tours via FaceTime and other streaming apps. Contact Now: