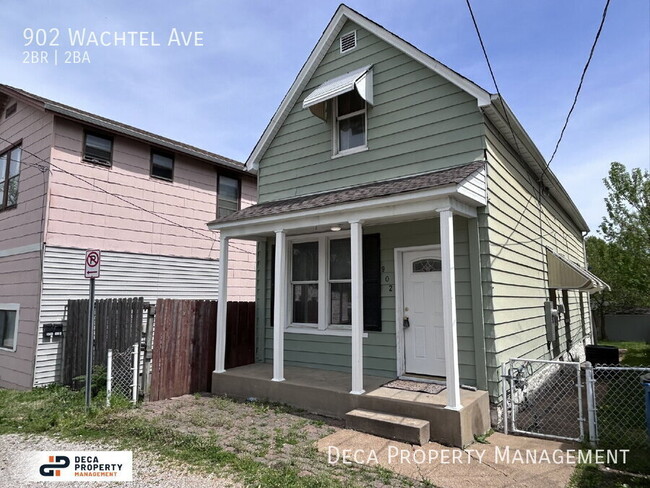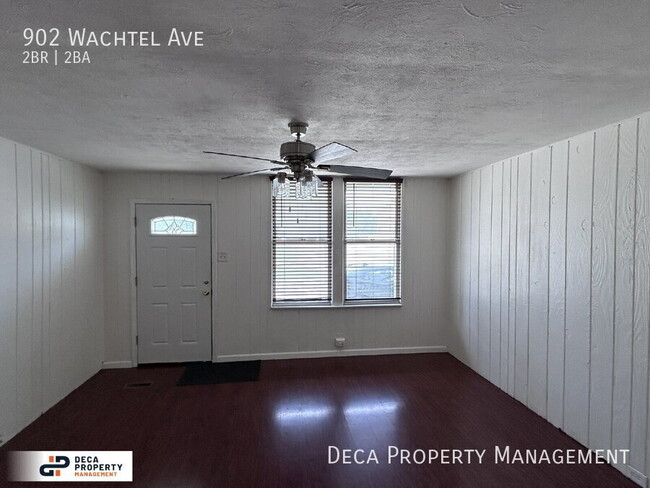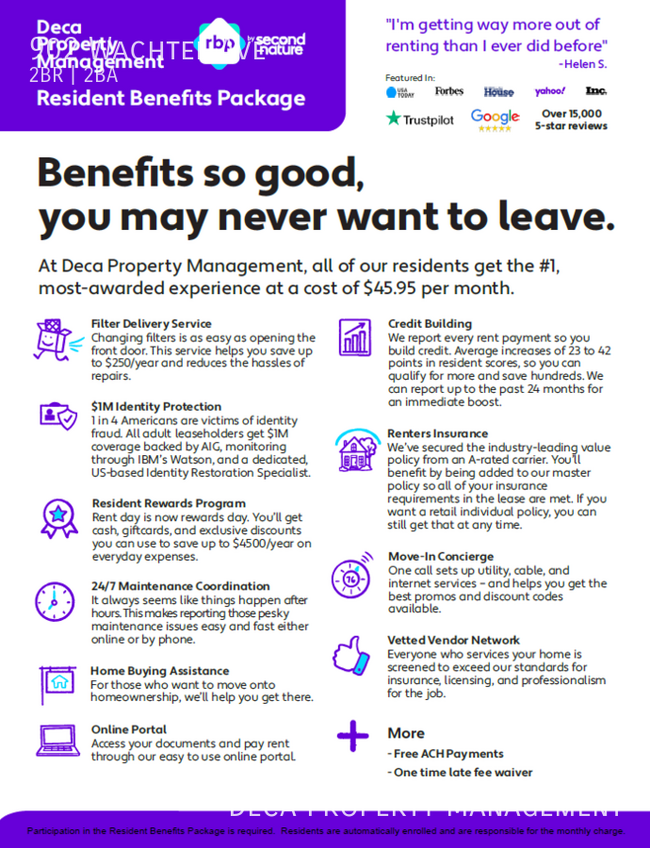Hancock Place Elementary
Grades PK-5
616 Students
(314) 544-1300



















Note: Price and availability subject to change without notice. Note: Based on community-supplied data and independent market research. Subject to change without notice.
Contact office for Lease Terms
---- SCHEDULE A SHOWING ONLINE AT: ---- *LOWER YOUR MOVE IN COST WITH OUR NO DEPOSIT OPTION THROUGH JETTY - See Helpful Resources Below For More Information! Welcome to this charming home! The covered front porch is warm and inviting—a perfect spot to sit and relax. As you enter, you’re welcomed by a spacious living room filled with natural light from large windows. An elegant archway leads to a versatile room that can serve as a dining area, office, sitting room, or whatever suits your needs. You’ll love the roomy eat-in kitchen, featuring a new backsplash, hardwood cabinetry, a refrigerator, and a gas stove. Just off the kitchen is a seasonal sunroom—ideal for unwinding and enjoying views of the backyard. Upstairs, you’ll find newer carpet throughout, ceiling fans, a generously sized full bathroom, large closets, and two spacious bedrooms. There’s even an additional area perfect for a playroom, remote work, or sitting space. Extras include a large shed for storing yard equipment, and a washer and dryer (provided as-is, not to be repaired or replaced). Don’t miss out—schedule your showing today! Bedrooms: 2 Bathrooms: 1.5 Rooms: 5 SQ. FT.: 1,053 Occupancy Limit: 5 Flooring: LVP/Carpet/Tile Resident Paid Utilities: Electric, Gas, Water, Trash, Sewer, Lawncare, and Snow Removal Basement: Unfinished Laundry: Washer/Dryer included (not to be repaired or replaced) Pets: Dogs ONLY - See Pet Policy (link below under Helpful Resources) School District: Hancock School District Section 8: NOT ACCEPTED Security Deposit: $1,053 Application Fee: $60 per adult application Resident Benefit Package: $45.95 MONTHLY CHARGE (see details below) Property Manager: AV DISCLOSURES: This property may require a municipal inspection which may affect when it is available for move-in. There may already be applications submitted for this property at the time you submit your application. We cannot guarantee any unit, although it may be available at the time your application is submitted. Units are rented to the best-qualified applicant (not based on the order received) with the full security deposit paid. A security deposit will not be accepted until the rental application is approved All Deca Property Management residents are enrolled in the Resident Benefits Package (RBP) for $45.95/month which includes renters insurance, HVAC air filter delivery (for applicable properties), credit building to help boost your credit score with timely rent payments, $1M Identity Protection, move-in concierge service making utility connection and home service setup a breeze during your move-in, our best-in-class resident rewards program, and much more! More details upon qualified application. HELPFUL RESOURCES (copy and paste links into browser): Rental Criteria & Prospect Guide: Application Process: Apply: Pet Policy: Prospective FAQs: Jetty: Case Net MO: Fair Market Rent Documentation System: Resident Benefit Package:
2 Bedroom 1.5 Bathroom House is located in St. Louis, Missouri in the 63125 zip code.
Grades PK-8
(314) 631-5135
Grades 9-12
227 Students
(314) 544-1015
Ratings give an overview of a school's test results. The ratings are based on a comparison of test results for all schools in the state.
School boundaries are subject to change. Always double check with the school district for most current boundaries.
Submitting Request
Many properties are now offering LIVE tours via FaceTime and other streaming apps. Contact Now: