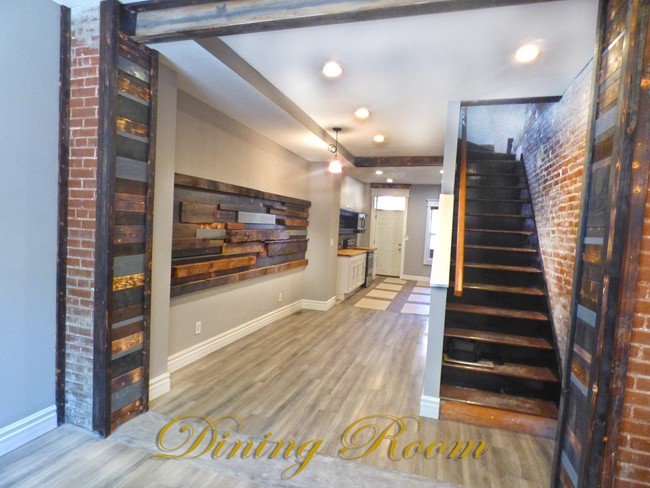Sigel Elementary Community Ed. Center
Grades PK-6
219 Students
(314) 771-0010


Note: Price and availability subject to change without notice. Note: Based on community-supplied data and independent market research. Subject to change without notice.
12 Months
2840lemp.com High-grade custom industrial themed boutique luxury 3 bedrooms, 2.5 bathroom condo for lease with refined artistic liberty expressed through raw materials & modern design throughout. In the early winter of 2018 under the falling snow Remodel STL & 1Remodel.com rebuild this historic Benton Park landmark circa 1890 completely from the 1st floor up. This unique unit is now available for lease for a very happy client to enjoy custom casing/trim, innovative artistic design, efficient implementation of systems & a soul that embodies the spirit of Saint Louis. Living Room Upon entry, the viewer is immediately wowed by custom Shou Sugi Ban wood accents drawing the eye across a landscape of natural hardwoods, exposed yet refined metalwork, concrete & crisp drywall. Custom casing extends up flanking the space vertically with a controlled chaos of natural wood tones including custom burnt surfacing. Culminating at the top extends across the unit a steal beam tastefully patinaed. The space is cozy, yet extends into the dining room & ultimately the kitchen allowing for mixed-use spaces and a fantastic vision of the three highly appointed areas to witness at once. Dining Room The well-lit dining area includes a sizeable custom natural Yakisugi accent with inclusions of metal & stain. Due to the buildings natural flow, this area is a multi-use space allowing easy access to the kitchen & living room. The staircase leading to the 2nd floor acts as an art piece due to its rustic beauty and through custom finishing work. Crisp lines chop the ceiling in an interesting way as LED can lights accent a tasteful pendant light. Wood flooring adds more depth to an already rich area. Kitchen A one of a kind completely custom original natural & Shou Sugi Ban wood kitchen design accents modern cabinets with butcher block countertops. The unique open design allows showcasing of glassware & dishware while allowing concealment below handmade butcherblock counters. New appliances featuring high-grade stove system, dishwasher, disposal, microwave & refrigerator all tastefully appointed and stylistically attractive. The flooring features artisan patterns with porcelain crafting extending to wide trim & window casing featuring burnt woodworking & refined lines. The view exposes the handsome decking system including 2 levels! Plenty of counter space affords prep & cooking activities will be flawless and with swagger. Washroom White porcelain vessel bowl highlights brown & red tons set on a handmade wood vanity top. Exposed brick meets refined drywall in a contemporary feel with historic undertones. A highly pleasant space greets your guest's needs with providing convenient access on the first level. Bedrooms 1 & 2 Luxury meets nature and the raw spirit of the 1890s with exposed brick, burnt wood, hardwood & designer fixtures. Every surface of this space speaks boldly to modern design's historic roots and its rebirth in current design. Timeless appointments inspire guests and family with experiences rich and soulful in merit. Guest Bathroom Serving the two high design bedrooms on the 2nd floor is an equally welcoming and intriguing space: The full guest bathroom. Quartz tiling both on the floor and custom shower surround speak to the effort in craftsmanship as it is notoriously difficult to work with. Its deep and chaotic silver veins appear suspended in 3d space set to a void of black especially profound when wet. A blue vessel bowl hovers dripping with silver upon a handcrafted metal and wood one of a kind vanity top. New fixtures and a dual flush toilet round out this attractive offering. Master Loft Bedroom Rising up from a private dedicated staircase sits atop its historic perch, a loft master bedroom with open floorplan, profound staircasing accents, custom window casing & wall cladding. Efficient modern insulation & windows keep the space cozy and provide a beautiful view of Soulard & Benton Park. Dual large closet spaces offer storage while the open floorplan affords opulent living conditions. Hardwood flooring with thick high-grade base trim glorifies exposed brick walls with a historic crested footprint of original roof pitch. Master Bathroom Dual tear drop vessel bowls service high style keeping couples happy and singles twice as nice. The rich blue colors contrast the historic rustic charm as modern amenities & fixtures allow happy visits! Battling dual wood tile patterned shower surround with seamless door attracts the viewer eye continuing to the large dual mirror arrangement. Dual flow toilet adds effency to another opulant custom space. There is a $50.00/per person non-refundable application fee which covers the background and credit check. Contact us today to schedule a showing! Tenant is to pay Electric.
2840 Lemp Ave is located in Saint Louis, Missouri in the 63118 zip code.
Grades PK-12
(314) 773-8859
Grades K-8
187 Students
(314) 776-0883
Grades PK-5
142 Students
(314) 865-2799
Grades 10-12
(314) 268-1234
Ratings give an overview of a school's test results. The ratings are based on a comparison of test results for all schools in the state.
School boundaries are subject to change. Always double check with the school district for most current boundaries.
Submitting Request
Many properties are now offering LIVE tours via FaceTime and other streaming apps. Contact Now: