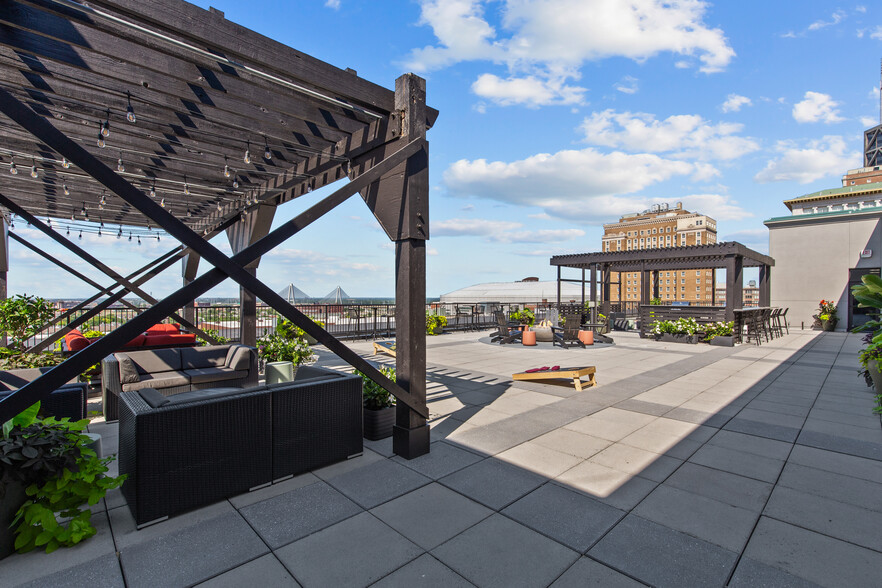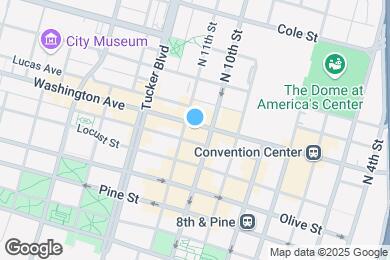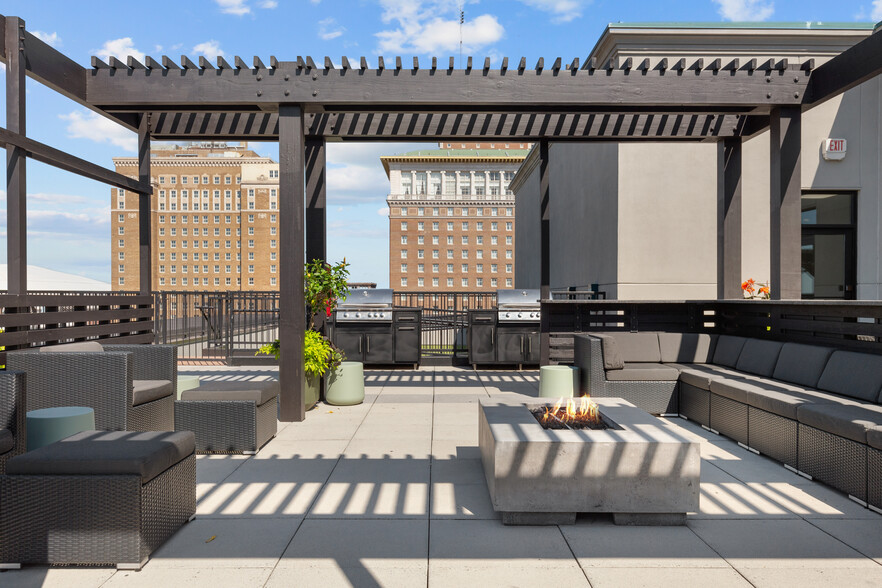Monthly Rent $1,065 - $1,800
Beds 1 - 2
Baths 1 - 2
1A Classic Plus
$1,065
1 bed , 1 bath , 529 – 531 Sq Ft
01-319
01-3...
$1,065
531
1B Classic Plus
$1,100
1 bed , 1 bath , 602 Sq Ft
01-216
01-2...
$1,100
602
1A Premium
$1,100
1 bed , 1 bath , 529 Sq Ft
01-414
01-4...
$1,100
529
1D Classic Plus
$1,100 – $1,125
1 bed , 1 bath , 692 Sq Ft
01-612
01-6...
$1,125
692
01-521
01-5...
$1,100
692
1B Classic
$1,100
1 bed , 1 bath , 602 Sq Ft
01-516
01-5...
$1,100
602
2D Premium
$1,525
2 beds , 2 baths , 1,096 – 1,116 Sq Ft
01-701
01-7...
$1,525
1,096
2A Classic Plus
$1,425
2 beds , 2 baths , 1,026 – 1,030 Sq Ft
01-615
01-6...
$1,425
1,026
1A Classic Plus
$1,065
1 bed , 1 bath , 529 – 531 Sq Ft
01-319
01-3...
$1,065
531
1B Classic Plus
$1,100
1 bed , 1 bath , 602 Sq Ft
01-216
01-2...
$1,100
602
1A Premium
$1,100
1 bed , 1 bath , 529 Sq Ft
01-414
01-4...
$1,100
529
1D Classic Plus
$1,100 – $1,125
1 bed , 1 bath , 692 Sq Ft
01-612
01-6...
$1,125
692
01-521
01-5...
$1,100
692
1B Premium
$1,150
1 bed , 1 bath , 602 Sq Ft
01-717
01-7...
$1,150
602
1D Premium
$1,175
1 bed , 1 bath , 692 Sq Ft
01-723
01-7...
$1,175
692
1F Classic Plus
$1,175
1 bed , 1 bath , 755 Sq Ft
01-426
01-4...
$1,175
755
1C Classic Plus
$1,160
1 bed , 1 bath , 689 – 704 Sq Ft
01-203
01-2...
$1,160
704
1B Classic
$1,100
1 bed , 1 bath , 602 Sq Ft
01-516
01-5...
$1,100
602
TH2A Premium+
$1,770
2 beds , 2 baths , 1,145 Sq Ft
01-106
01-1...
$1,770
1,145
TH2D Premium+
$1,800
2 beds , 2 baths , 1,265 Sq Ft
01-712
01-7...
$1,800
1,265
2D Premium
$1,525
2 beds , 2 baths , 1,096 – 1,116 Sq Ft
01-701
01-7...
$1,525
1,096
2A Classic Plus
$1,425
2 beds , 2 baths , 1,026 – 1,030 Sq Ft
01-615
01-6...
$1,425
1,026
1A Classic Plus
$1,065
1 bed , 1 bath , 529 – 531 Sq Ft
01-319
01-3...
$1,065
531
1B Classic Plus
$1,100
1 bed , 1 bath , 602 Sq Ft
01-216
01-2...
$1,100
602
1A Premium
$1,100
1 bed , 1 bath , 529 Sq Ft
01-414
01-4...
$1,100
529
1D Classic Plus
$1,100 – $1,125
1 bed , 1 bath , 692 Sq Ft
01-612
01-6...
$1,125
692
01-521
01-5...
$1,100
692
1B Premium
$1,150
1 bed , 1 bath , 602 Sq Ft
01-717
01-7...
$1,150
602
1D Premium
$1,175
1 bed , 1 bath , 692 Sq Ft
01-723
01-7...
$1,175
692
1F Classic Plus
$1,175
1 bed , 1 bath , 755 Sq Ft
01-426
01-4...
$1,175
755
1C Classic Plus
$1,160
1 bed , 1 bath , 689 – 704 Sq Ft
01-203
01-2...
$1,160
704
1B Classic
$1,100
1 bed , 1 bath , 602 Sq Ft
01-516
01-5...
$1,100
602
TH2A Premium+
$1,770
2 beds , 2 baths , 1,145 Sq Ft
01-106
01-1...
$1,770
1,145
TH2D Premium+
$1,800
2 beds , 2 baths , 1,265 Sq Ft
01-712
01-7...
$1,800
1,265
2D Premium
$1,525
2 beds , 2 baths , 1,096 – 1,116 Sq Ft
01-701
01-7...
$1,525
1,096
2A Classic Plus
$1,425
2 beds , 2 baths , 1,026 – 1,030 Sq Ft
01-615
01-6...
$1,425
1,026
Note: Based on community-supplied data and independent market research. Subject to change without notice.
Lease Terms
3 months, 4 months, 5 months, 6 months, 7 months, 8 months, 9 months, 10 months, 11 months, 12 months, 13 months, 14 months, 15 months, 16 months, 17 months, 18 months
Expenses
Recurring
$155
Unassigned Covered Parking:
$30
Cat Rent:
$30
Dog Rent:
$30
Other Rent:
One-Time
$250
Admin Fee:
$50
Application Fee:
$300
Cat Fee:
$300
Dog Fee:
$300
Other Fee:
Six Cord Rent Calculator
Print Email
Print Email
Pets
No Dogs
1 Dog
2 Dogs
3 Dogs
4 Dogs
5 Dogs
No Cats
1 Cat
2 Cats
3 Cats
4 Cats
5 Cats
No Birds
1 Bird
2 Birds
3 Birds
4 Birds
5 Birds
No Fish
1 Fish
2 Fish
3 Fish
4 Fish
5 Fish
No Reptiles
1 Reptile
2 Reptiles
3 Reptiles
4 Reptiles
5 Reptiles
No Other
1 Other
2 Other
3 Other
4 Other
5 Other
Expenses
1 Applicant
2 Applicants
3 Applicants
4 Applicants
5 Applicants
6 Applicants
No Vehicles
1 Vehicle
2 Vehicles
3 Vehicles
4 Vehicles
5 Vehicles
Vehicle Parking
Only Age 18+
Note: Based on community-supplied data and independent market research. Subject to change without notice.
Monthly Expenses
* - Based on 12 month lease
About Six Cord
Six Cord blends authentic loft living with a full suite of modern amenities, making it ideal for those seeking a walkable urban lifestyle in the heart of downtown located on prime Wash Ave steps away from local favorites & attractions. Beautiful architecture. Central location. In-unit washer and dryer. A grand lobby packed with modern amenities. Rooftop terrace. Fitness center & a spa with a sauna and cold plunge.We offer a range of 1-, 2-, and 3-bedroom loft style apartments with the space, character, and lifestyle you deserve. With a Walk Score of 98, we're near major employers, highways, Busch Stadium, City Museum, the Arch, and nearby the new CITYPARK. Living and working where you play intersect at this iconic address: 1000 Washington Avenue.
Six Cord is located in
Saint Louis , Missouri
in the 63101 zip code.
This apartment community was built in 2003 and has 8 stories with 213 units.
Special Features
Furnished Options
Balcony (Select Floorplans)
Black Granite Countertops and Maple Cabinetry
Ceiling Fans in Each Room
Maple Hardwood Floors and Exposed Brick Walls
Pest Control Included
Coffee Bar
Full Sized Kitchens
17-24 Foot Timber Ceilings
Cold Plunge
Game Room
Modern Kitchen Appliances Include: Microwave, Dishwasher, Self-Cleaning Oven Range w/Range and Frost
Window Coverings on Expansive Windows
Convenient Leasing
Internet and Cable Ready
Rooftop Terrace
Natural Gas BBQ Grills
Rooftop Clubroom
Chef's Island (Select Floorplans)
HD Television Programming Available
In Unit Laundry
Loft Layouts
Panoramic City View (Select Floorplans)
Washer and Dryer in Each Loft
Floorplan Amenities
Washer/Dryer
Ceiling Fans
Cable Ready
Storage Space
Dishwasher
Disposal
Ice Maker
Granite Countertops
Stainless Steel Appliances
Pantry
Island Kitchen
Eat-in Kitchen
Kitchen
Microwave
Oven
Range
Refrigerator
Freezer
Hardwood Floors
Dining Room
Family Room
Office
Vaulted Ceiling
Views
Walk-In Closets
Loft Layout
Double Pane Windows
Window Coverings
Balcony
Deck
Parking
Covered
Garage parking: $195+ for assigned below-ground garage, $310+ for a tandem spot (2 vehicles), or $155 for next door garage parking.
$155
Security
Property Manager on Site
Video Patrol
Pet Policy
Dogs, Cats, and Other Pets Allowed
$30 Monthly Pet Rent
$300 Fee
300 lb Weight Limit
2 Pet Limit
Airport
St Louis Lambert International
Drive:
22 min
14.4 mi
Commuter Rail
Convention Center
Walk:
5 min
0.3 mi
8Th And Pine
Walk:
7 min
0.4 mi
Arch-Laclede's Landing
Walk:
11 min
0.6 mi
Stadium
Walk:
12 min
0.6 mi
Civic Center
Walk:
16 min
0.9 mi
Universities
Drive:
4 min
1.9 mi
Drive:
5 min
3.1 mi
Drive:
8 min
4.0 mi
Drive:
8 min
4.2 mi
Parks & Recreation
Serra Sculpture Park
Walk:
5 min
0.3 mi
Jefferson National Expansion Memorial
Drive:
3 min
1.2 mi
Lafayette Park
Drive:
5 min
2.3 mi
Hyde Park
Drive:
5 min
2.6 mi
Missouri Botanical Garden
Drive:
11 min
5.9 mi
Shopping Centers & Malls
Walk:
6 min
0.3 mi
Walk:
8 min
0.5 mi
Walk:
14 min
0.7 mi
Military Bases
Drive:
12 min
6.4 mi
Drive:
13 min
7.1 mi
Drive:
21 min
14.8 mi
Schools
Attendance Zone
Nearby
Property Identified
Vicc
Grades K-12
(314) 345-4452
Henry Elementary
Grades PK-6
204 Students
(314) 231-7284
Yeatman-Liddell Middle School
Grades 6-8
284 Students
(314) 261-8132
Vo. Tech. Tuition
Grades 10-12
(314) 345-4452
Vashon High
Grades 9-12
568 Students
(314) 533-9487
Gateway Christian Elementary School
Grades PK-12
(314) 773-8859
Central Catholic School And Academy
Grades K-8
166 Students
(314) 231-6254
School data provided by GreatSchools
Downtown Saint Louis in Saint Louis, MO
Schools
Restaurants
Groceries
Coffee
Banks
Shops
Fitness
Walk Score® measures the walkability of any address. Transit Score® measures access to public transit. Bike Score® measures the bikeability of any address.
Learn How It Works Detailed Scores
Other Available Apartments
Popular Searches
Saint Louis Apartments for Rent in Your Budget



