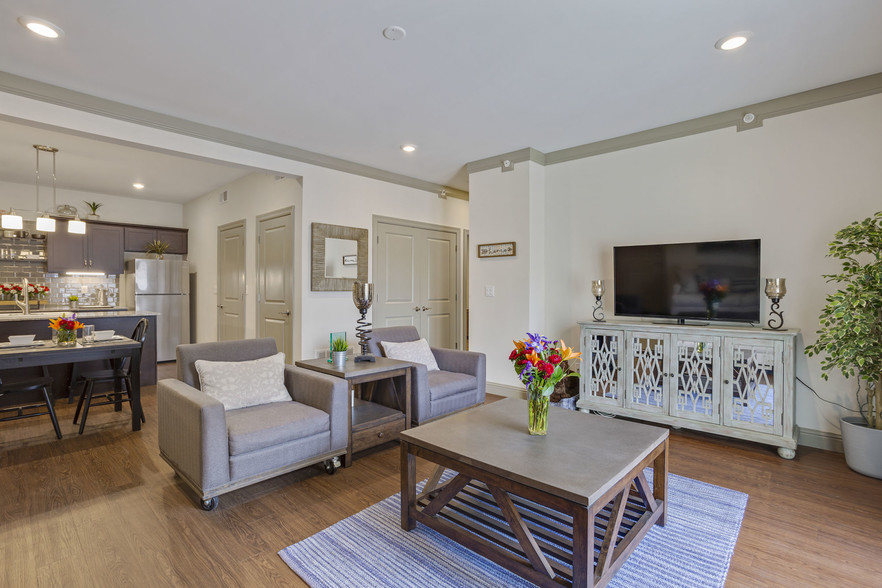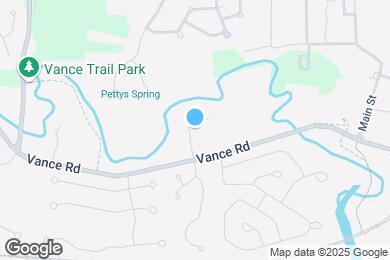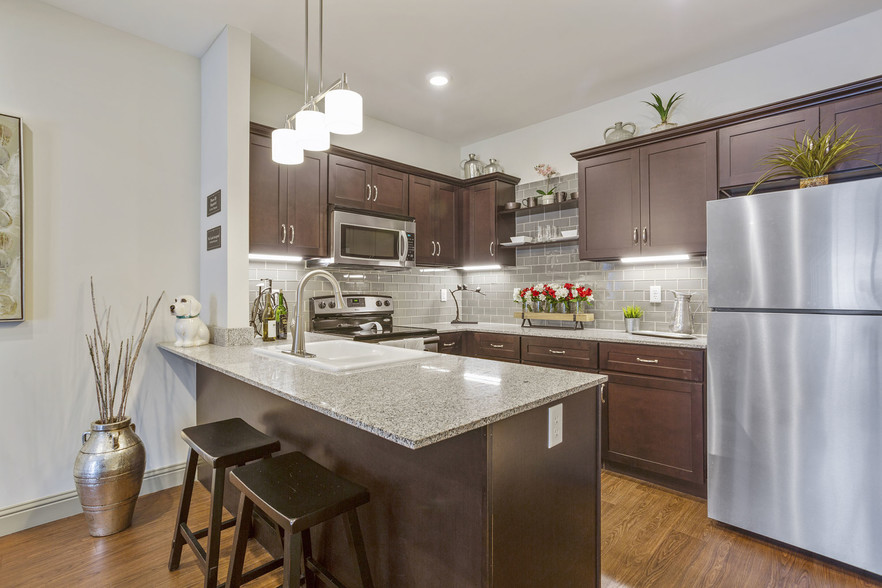Valley Park Elementary
Grades PK-5
401 Students
(636) 923-3500



Note: Based on community-supplied data and independent market research. Subject to change without notice.
3, 4, 5, 6, 7, 8, 9, 10, 11, 12, 13
Note: Based on community-supplied data and independent market research. Subject to change without notice.
Situated off Vance Rd and surrounded by an abundance of trees and the meandering Fishpot Creek, the two-bedroom, two-bathroom, condo-style apartment homes at Vance Station blend upscale living and everyday conveniences. Refine your culinary skills in your spacious kitchen and stainless steel appliances. Nine-foot ceilings with crown molding open up your living space. Enjoy upgraded conveniences throughout your home with Nest thermostats, dimmable LED lighting and a full-size washer and dryer. Take advantage of the ample storage space throughout your home with spacious walk-in closets. Take in the surrounding scenery or get lost in a good book on your private patio or balcony.
Vance Station is located in Valley Park, Missouri in the 63088 zip code. This apartment community was built in 2005 and has 3 stories with 96 units.
Saturday
Closed
Sunday
Closed
Monday
9AM
6PM
Tuesday
9AM
6PM
Wednesday
9AM
6PM
Thursday
9AM
6PM
Assigned Parking $100
Maximum of 2 pets per apartment. Dogs must be 6 months of age or older.
Fees are per pet.
Grades PK-8
254 Students
(636) 225-3824
Grades PK-8
126 Students
(636) 861-1901
Grades 9-12
42 Students
Ratings give an overview of a school's test results. The ratings are based on a comparison of test results for all schools in the state.
School boundaries are subject to change. Always double check with the school district for most current boundaries.
Submitting Request
Many properties are now offering LIVE tours via FaceTime and other streaming apps. Contact Now: