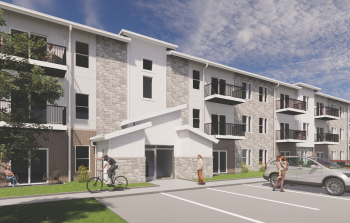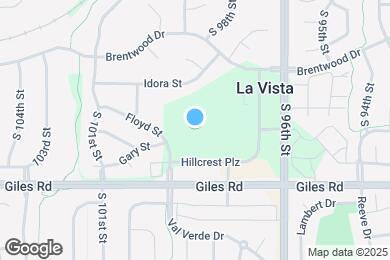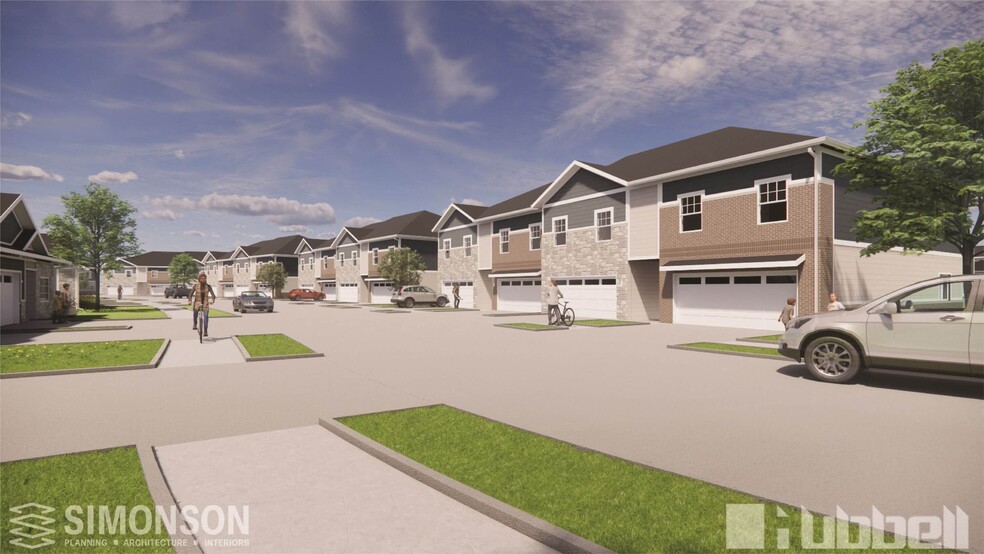Last Updated: 21 Mins. Ago
Monthly Rent $2,365 - $3,039
Beds 1 - 3
Baths 1 - 3.5
B3 - With Den - Lazio - Townhome
$2,365 – $2,800
2 beds , 2 baths , 1,730 Sq Ft
9864-16
9864...
$2,365
1,730
9868-10
9868...
$2,365
1,730
9876-4
9876...
$2,365
1,730
C2 - Lazio - Townhome
$2,465 – $2,914
3 beds , 2 baths , 1,730 Sq Ft
9864-14
9864...
$2,465
1,730
9864-18
9864...
$2,465
1,730
9868-12
9868...
$2,465
1,730
9876-2
9876...
$2,465
1,730
9876-6
9876...
$2,465
1,730
Show More Results (2)
C3 - Della - Townhome
$2,475 – $3,039
3 beds , 3.5 baths , 2,024 Sq Ft
9880-11
9880...
$2,475
2,024
9880-13
9880...
$2,475
2,024
9872-23
9872...
$2,575
2,024
9880-9
9880...
$2,575
2,024
9880-15
9880...
$2,575
2,024
Show More Results (2)
A1
Call for Rent
1 bed , 1 bath , Not Available
A2
Call for Rent
1 bed , 1 bath , Not Available
B1 - Cobalt - Townhome
Call for Rent
2 beds , 1.5 baths , 842 Sq Ft , Not Available
B2
Call for Rent
2 beds , 2 baths , Not Available
C1
Call for Rent
3 beds , 2 baths , Not Available
Show Unavailable Floor Plans (5)
Hide Unavailable Floor Plans
B3 - With Den - Lazio - Townhome
$2,365 – $2,800
2 beds , 2 baths , 1,730 Sq Ft
9864-16
9864...
$2,365
1,730
9868-10
9868...
$2,365
1,730
9876-4
9876...
$2,365
1,730
B1 - Cobalt - Townhome
Call for Rent
2 beds , 1.5 baths , 842 Sq Ft , Not Available
B2
Call for Rent
2 beds , 2 baths , Not Available
Show Unavailable Floor Plans (2)
Hide Unavailable Floor Plans
C2 - Lazio - Townhome
$2,465 – $2,914
3 beds , 2 baths , 1,730 Sq Ft
9864-14
9864...
$2,465
1,730
9864-18
9864...
$2,465
1,730
9868-12
9868...
$2,465
1,730
9876-2
9876...
$2,465
1,730
9876-6
9876...
$2,465
1,730
Show More Results (2)
C3 - Della - Townhome
$2,475 – $3,039
3 beds , 3.5 baths , 2,024 Sq Ft
9880-11
9880...
$2,475
2,024
9880-13
9880...
$2,475
2,024
9872-23
9872...
$2,575
2,024
9880-9
9880...
$2,575
2,024
9880-15
9880...
$2,575
2,024
Show More Results (2)
C1
Call for Rent
3 beds , 2 baths , Not Available
Show Unavailable Floor Plans (1)
Hide Unavailable Floor Plans
A1
Call for Rent
1 bed , 1 bath , Not Available
A2
Call for Rent
1 bed , 1 bath , Not Available
Show Unavailable Floor Plans (2)
Hide Unavailable Floor Plans
Note: Based on community-supplied data and independent market research. Subject to change without notice.
Lease Terms
3, 4, 5, 6, 7, 8, 9, 10, 11, 12, 13, 14, 15, 16, 17, 18
Expenses
Recurring
$60
Cat Rent:
$60
Dog Rent:
One-Time
$385
Admin Fee:
$75
Application Fee:
$425
Cat Fee:
$0
Cat Deposit:
$425
Dog Fee:
$0
Dog Deposit:
Sagebrook Rent Calculator
Print Email
Print Email
Pets
No Dogs
1 Dog
2 Dogs
3 Dogs
4 Dogs
5 Dogs
No Cats
1 Cat
2 Cats
3 Cats
4 Cats
5 Cats
No Birds
1 Bird
2 Birds
3 Birds
4 Birds
5 Birds
No Fish
1 Fish
2 Fish
3 Fish
4 Fish
5 Fish
No Reptiles
1 Reptile
2 Reptiles
3 Reptiles
4 Reptiles
5 Reptiles
No Other
1 Other
2 Other
3 Other
4 Other
5 Other
Expenses
1 Applicant
2 Applicants
3 Applicants
4 Applicants
5 Applicants
6 Applicants
No Vehicles
1 Vehicle
2 Vehicles
3 Vehicles
4 Vehicles
5 Vehicles
Vehicle Parking
Unassigned Garage
Unassigned Other
Unassigned Garage
Unassigned Other
Unassigned Garage
Unassigned Other
Unassigned Garage
Unassigned Other
Unassigned Garage
Unassigned Other
Only Age 18+
Note: Based on community-supplied data and independent market research. Subject to change without notice.
Monthly Expenses
* - Based on 12 month lease
About Sagebrook
Enjoy La Vista living at Sagebrook Apartments. The 9826 Giles Rd location in the Papillion La Vista neighborhood of La Vista is a terrific place to live. The leasing staff is ready to help you find your dream apartment. Stop looking and get moving. Contact or stop by Sagebrook Apartments to see available floor plans!
Sagebrook is located in
La Vista , Nebraska
in the 68128 zip code.
This apartment community was built in 2025 and has 3 stories with 264 units.
Special Features
Walk-in Closets *In select apartments
Community Room
Private Entry *In select apartments
Washer and Dryer In-Unit
Hard-surfaces Countertops
Floorplan Amenities
High Speed Internet Access
Washer/Dryer
Air Conditioning
Heating
Tub/Shower
Dishwasher
Disposal
Stainless Steel Appliances
Kitchen
Microwave
Oven
Range
Refrigerator
Walk-In Closets
Window Coverings
Pet Policy
Dogs and Cats Allowed
Dogs and cats accepted Animal must be 12 months or older All pets must be spayed & neutered
$60 Monthly Pet Rent
$425 Fee
2 Pet Limit
Airport
Eppley Airfield
Drive:
28 min
16.0 mi
Commuter Rail
Omaha Amtrak Station
Drive:
20 min
12.0 mi
Universities
Walk:
17 min
0.9 mi
Drive:
17 min
8.1 mi
Drive:
16 min
8.4 mi
Drive:
17 min
10.3 mi
Parks & Recreation
Fontenelle Forest Nature Center
Drive:
18 min
9.5 mi
Omaha's Henry Doorly Zoo
Drive:
18 min
11.1 mi
Gifford Farm Education Center
Drive:
25 min
11.4 mi
Lauritzen Gardens
Drive:
20 min
11.8 mi
Omaha Children's Museum
Drive:
19 min
11.8 mi
Shopping Centers & Malls
Walk:
4 min
0.2 mi
Walk:
7 min
0.4 mi
Drive:
3 min
1.3 mi
Schools
Attendance Zone
Nearby
Property Identified
Portal Elementary School
Grades PK-6
455 Students
(402) 898-0425
La Vista Middle School
Grades 7-8
716 Students
(402) 898-0436
Papillion-La Vista Senior High School
Grades 9-12
1,893 Students
(402) 898-0400
St Columbkille School
Grades K-8
522 Students
(402) 339-8706
Heartland School
Grades K-12
44 Students
(402) 393-0345
Holy Ghost Catholic School
Grades PK-8
160 Students
(402) 731-5161
School data provided by GreatSchools
Papillion La Vista in Papillion, NE
Schools
Restaurants
Groceries
Coffee
Banks
Shops
Fitness
Walk Score® measures the walkability of any address. Transit Score® measures access to public transit. Bike Score® measures the bikeability of any address.
Learn How It Works Detailed Scores
Popular Searches
La Vista Apartments for Rent in Your Budget


