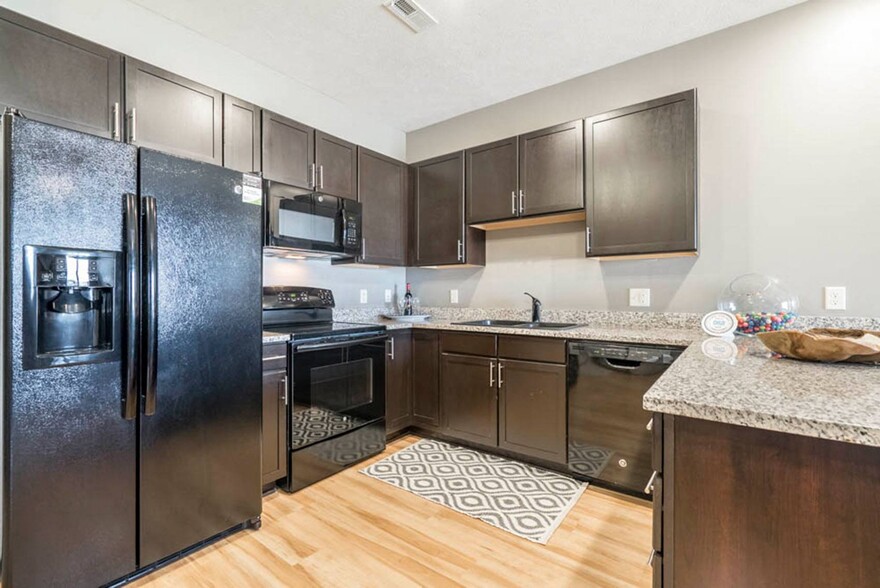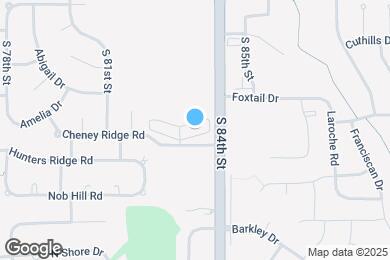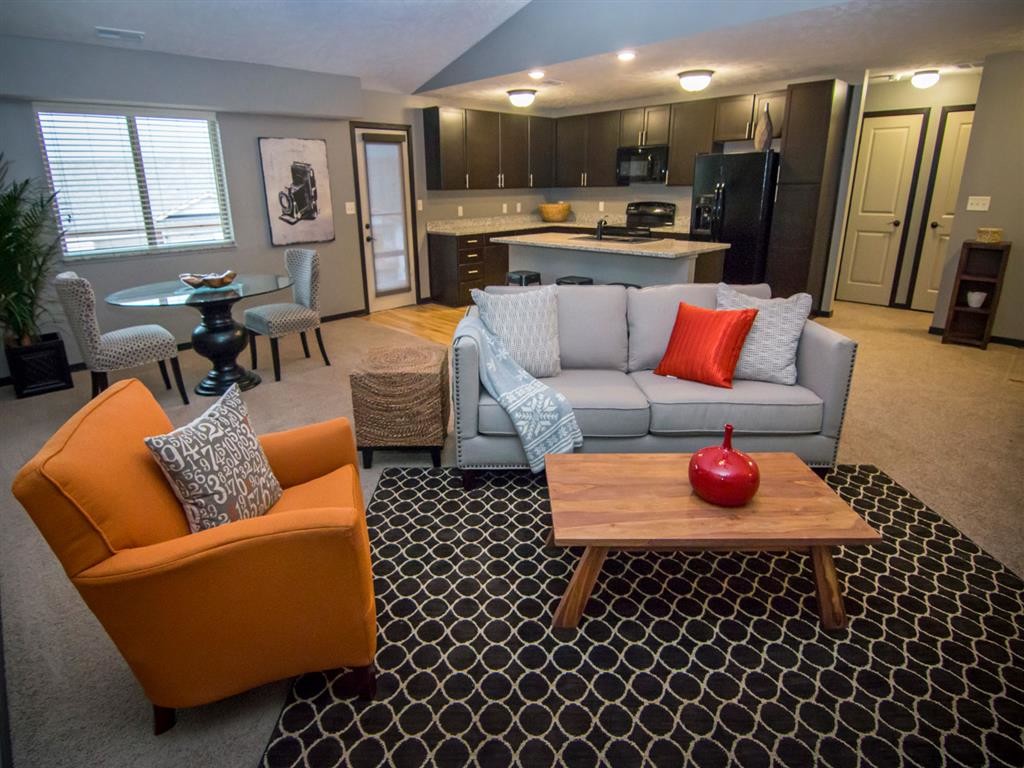Maxey Elementary School
Grades PK-5
688 Students
(402) 436-1153



Join our Priority List to receive first access to upcoming apartment homes across any three CIP communities of your choice and an automatic cash savings of $150 off your first month's rent. Contact us for more information!
Note: Based on community-supplied data and independent market research. Subject to change without notice.
12
Only Age 18+
Note: Based on community-supplied data and independent market research. Subject to change without notice.
Elevate your lifestyle and experience what it means to love where you live at The Flats at 84. Our community of upscale apartments in Lincoln, NE, offers comfortable living defined by top-notch features and amenities like our heated resort-style swimming pool. Were located in an ideal spot in the southeastern corner of town and minutes from numerous major retailers and popular nearby attractions. Schedule a tour of The Flats at 84 in Lincoln today!
The Flats at 84 is located in Lincoln, Nebraska in the 68516 zip code. This apartment community was built in 2015 and has 4 stories with 204 units.
Friday
9AM
6PM
Saturday
9AM
5PM
Sunday
Closed
Monday
9AM
6PM
Tuesday
9AM
6PM
Wednesday
9AM
6PM
Open parking in front of each building
Underground parking in specific buildings Assigned Parking
Attached, detached and heated & AC underground parking. Assigned Parking $90-$150
Certain dog breeds are restricted. Restricted breeds include: akitas, chows, dobermans, German shepherds, Great Danes, huskies, mastiffs, pit bulls, Rottweilers and Saint Bernards. No rabbits or ferrets are allowed. Cats are not required to be declawed.
We welcome your furry family members! Cats and dogs are both welcome. No more than 2 pets per apartment. First-floor apartments have no weight restriction for dogs. For all other apartments, dogs cannot weigh more than 65 pounds. There is a one-ti...
Certain dog breeds are restricted. Restricted breeds include: akitas, chows, dobermans, German shepherds, Great Danes, huskies, mastiffs, pit bulls, Rottweilers and Saint Bernards. No rabbits or ferrets are allowed. Cats are not required to be declawed.
We welcome your furry family members! Cats and dogs are both welcome. No more than 2 pets per apartment. First-floor apartments have no weight restriction for dogs. For all other apartments, dogs cannot weigh more than 65 pounds. There is a one-ti...
Grades PK-5
688 Students
(402) 436-1153
6 out of 10
Grades 6-8
791 Students
(402) 436-1220
7 out of 10
Grades 9-12
2,268 Students
(402) 436-1302
8 out of 10
Grades PK-12
675 Students
(402) 488-8888
NR out of 10
Ratings give an overview of a school's test results. The ratings are based on a comparison of test results for all schools in the state.
School boundaries are subject to change. Always double check with the school district for most current boundaries.
Walk Score® measures the walkability of any address. Transit Score® measures access to public transit. Bike Score® measures the bikeability of any address.

Thanks for reviewing your apartment on ApartmentFinder.com!
Sorry, but there was an error submitting your review. Please try again.
Submitting Request
Your email has been sent.
Many properties are now offering LIVE tours via FaceTime and other streaming apps. Contact Now: