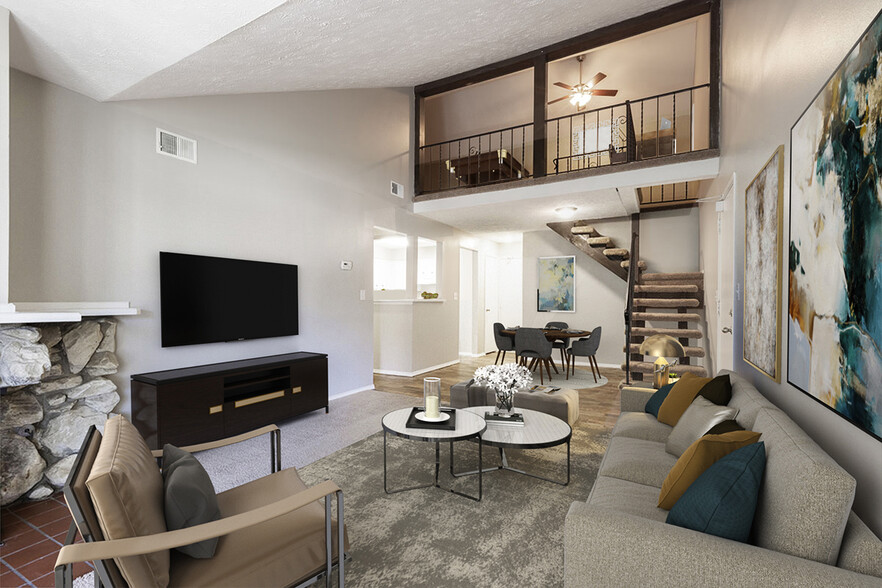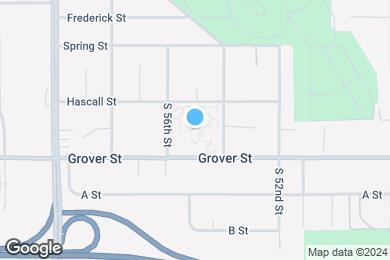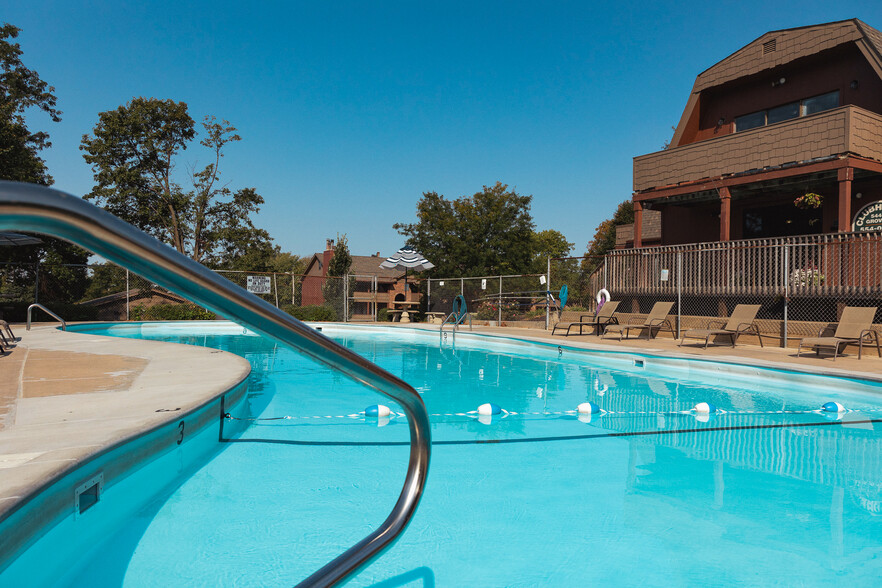Beals Elementary School
Grades PK-6
305 Students
(531) 299-1060



Note: Based on community-supplied data and independent market research. Subject to change without notice.
Contact office for Lease Terms
Note: Based on community-supplied data and independent market research. Subject to change without notice.
Looking for spacious living with unbeatable views and easy access to the best of Omaha? Cedar Heights offers six unique 1 and 2-bedroom floor plans, ranging from 690 to 1,640 square feetsome even include lofts! Enjoy modern kitchens, stylish interiors, extra-large balconies, and cozy fireplaces in a peaceful, tree-lined community. Plus, were just a quick drive from Aksarben Village, where youll find shopping, dining, and entertainment at your fingertips. Our controlled access community offers a quiet retreat, yet keeps you connected to everything you need. Whether its hopping on I-80, catching the bus, or visiting the University of Nebraska Medical Center and downtown, youre minutes away. Come take a personal tour and see for yourselfCedar Heights has everything you need to feel right at home!
Cedar Heights is located in Omaha, Nebraska in the 68106 zip code. This apartment community was built in 1975 and has 3 stories with 126 units.
Friday
8AM
5PM
Saturday
Closed
Sunday
Closed
Monday
8AM
5PM
Tuesday
8AM
5PM
Wednesday
8AM
5PM
Detached garages available to rent $60
Deposit is 25% of the rent. Pet rent is $20 per cat per month.
Grades PK-8
510 Students
(402) 551-9504
Grades 7-12
(402) 614-9074
Ratings give an overview of a school's test results. The ratings are based on a comparison of test results for all schools in the state.
School boundaries are subject to change. Always double check with the school district for most current boundaries.
Submitting Request
Many properties are now offering LIVE tours via FaceTime and other streaming apps. Contact Now: