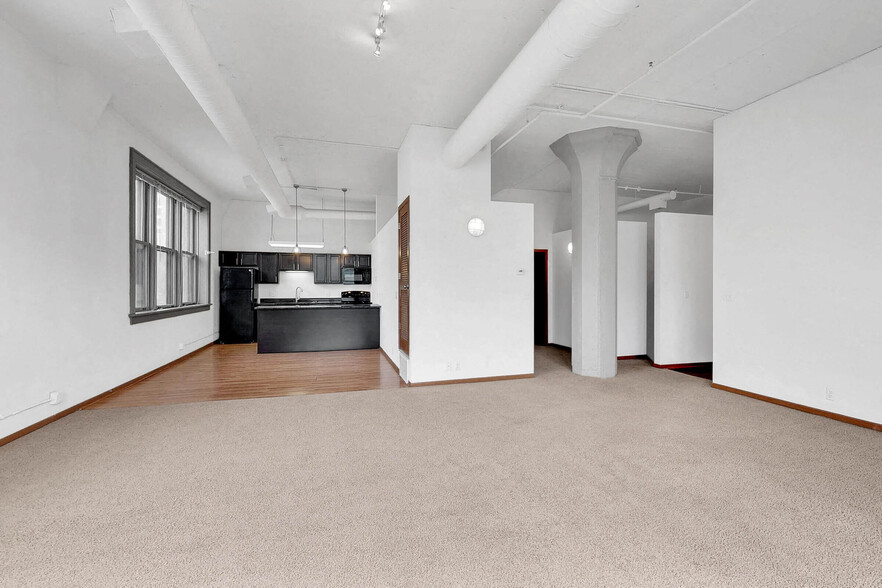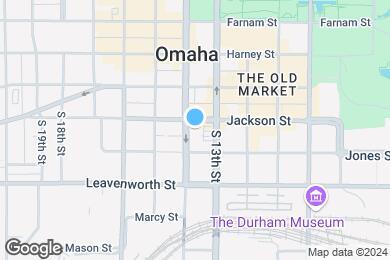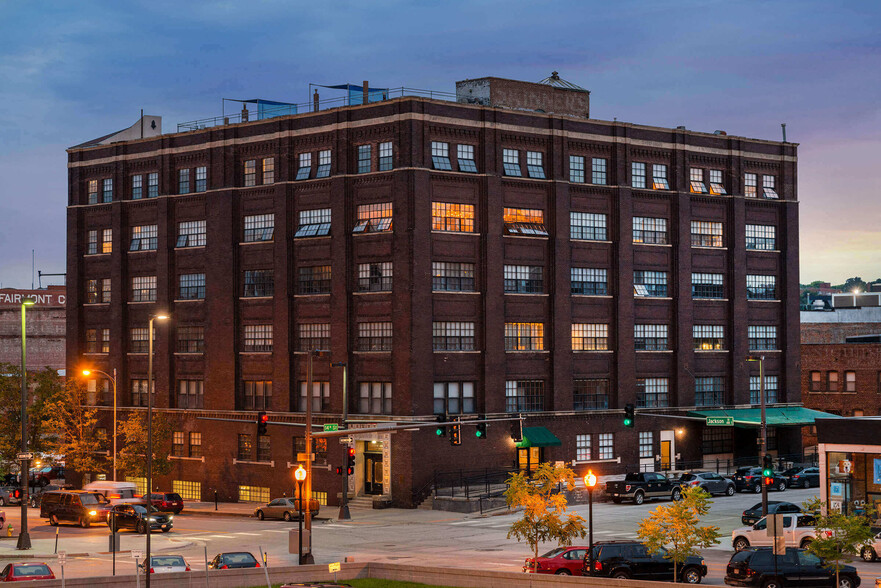Liberty Elementary School
Grades PK-6
626 Students
(531) 299-1740



Note: Based on community-supplied data and independent market research. Subject to change without notice.
6, 7, 8, 9, 10, 11, 12, 13, 14, 15
Only Age 18+
Note: Based on community-supplied data and independent market research. Subject to change without notice.
This beautifully restored factory includes studio, one and two bedroom homes with bright open spaces, soaring ceilings and thoughtfully modern kitchens. Custom granite combinations, stylish light fixtures and chef-inspired appliances, along with exposed brick, concrete columns and large, loft-style windows enhance the charm of years gone by. Enjoy our rooftop sundeck, with unrivaled views of the Omaha Skyline.
Skinner Macaroni Lofts is located in Omaha, Nebraska in the 68102 zip code. This apartment community was built in 1914 and has 6 stories with 74 units.
Wednesday
9AM
4PM
Thursday
9AM
4PM
Friday
9AM
4PM
Saturday
Closed
Sunday
Closed
Monday
9AM
4PM
Gated Lot Assigned Parking $75
Parking Garage Assigned Parking $105
Pet Restrictions Apply, One-time fee is $300 for 2 pets
Cats Allowed
Grades PK-6
626 Students
(531) 299-1740
2 out of 10
Grades 6-8
1,187 Students
(531) 299-2500
3 out of 10
Grades 9-12
2,738 Students
(531) 299-2660
5 out of 10
Grades PK-12
410 Students
(402) 558-3800
NR out of 10
Grades PK-8
170 Students
(402) 346-5757
NR out of 10
Ratings give an overview of a school's test results. The ratings are based on a comparison of test results for all schools in the state.
School boundaries are subject to change. Always double check with the school district for most current boundaries.
Walk Score® measures the walkability of any address. Transit Score® measures access to public transit. Bike Score® measures the bikeability of any address.

Thanks for reviewing your apartment on ApartmentFinder.com!
Sorry, but there was an error submitting your review. Please try again.
Submitting Request
Your email has been sent.
Many properties are now offering LIVE tours via FaceTime and other streaming apps. Contact Now: