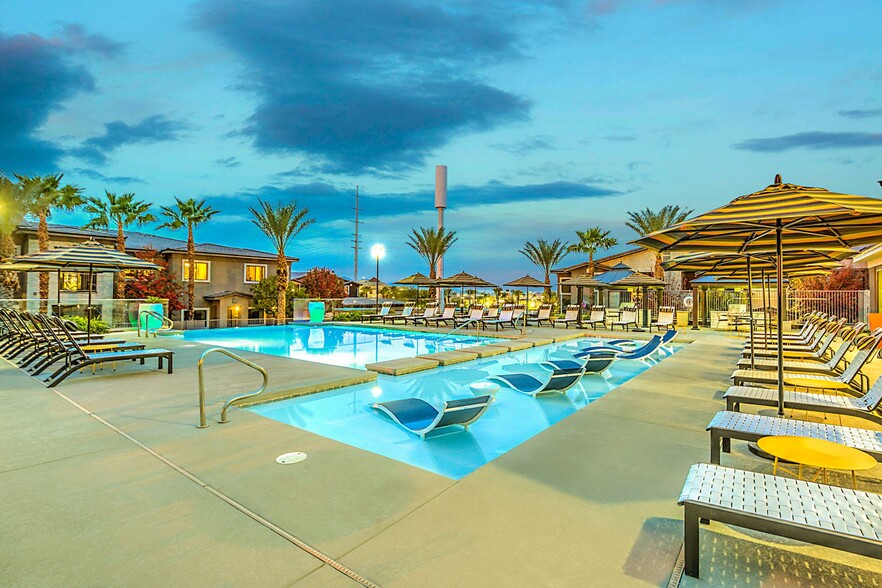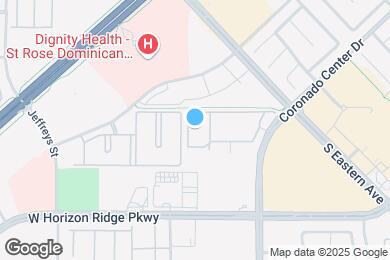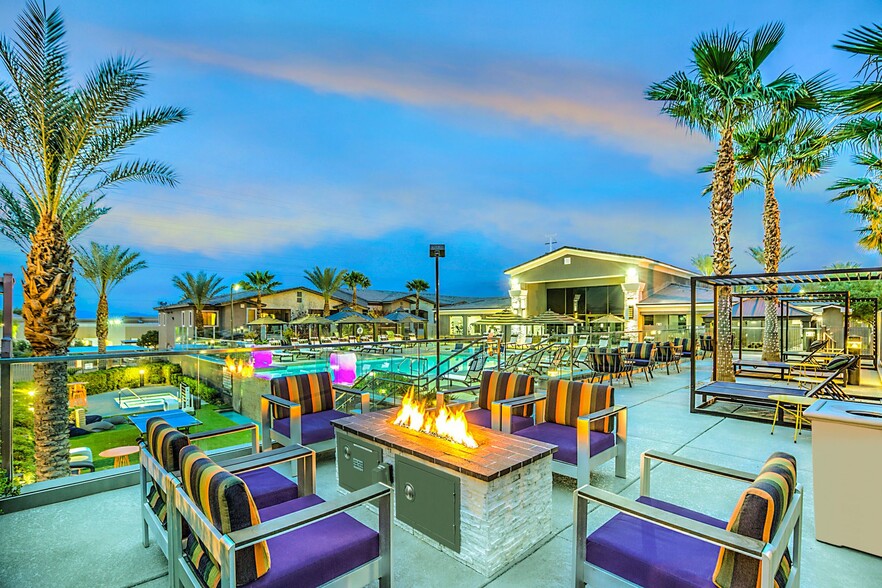1 / 32
32 Images
3D Tours
Last Updated: 38 Mins. Ago
Rent Specials
Nows the perfect time to find your new home! For a limited time, we're offering move-in savings of up to $1,500 on select floor plans. Dont miss outschedule your tour today and take advantage of this amazing offer!
Monthly Rent $1,523 - $8,635
Beds 1 - 3
Baths 1 - 2.5
1x1 A
$1,523 – $4,555
1 bed , 1 bath , 836 Sq Ft
1x1 B
$1,552 – $4,555
1 bed , 1 bath , 898 Sq Ft
2x2 C
$1,690 – $4,715
2 beds , 2 baths , 1,107 Sq Ft
19103
1910...
$1,690
1,107
05207
0520...
$1,738
1,107
03202
0320...
$1,767
1,107
19206
1920...
$1,767
1,107
17207
1720...
$1,767
1,107
17202
1720...
$1,859
1,107
10207
1020...
$1,800
1,107
18102
1810...
$1,780
1,107
05206
0520...
$1,831
1,107
14104
1410...
$1,723
1,107
11107
1110...
$1,753
1,107
Show More Results (8)
2x2 D
$1,750 – $4,764
2 beds , 2 baths , 1,219 Sq Ft
17206
1720...
$1,814
1,219
18108
1810...
$1,750
1,219
11201
1120...
$1,851
1,219
03206
0320...
$1,823
1,219
14202
1420...
$1,823
1,219
23201
2320...
$1,823
1,219
11205
1120...
$1,823
1,219
05104
0510...
$1,803
1,219
Show More Results (5)
3x2 E
$2,320 – $8,635
3 beds , 2 baths , 1,390 Sq Ft
03105
0310...
$2,320
1,390
06108
0610...
$2,421
1,390
17105
1710...
$2,451
1,390
10204
1020...
$2,471
1,390
Show More Results (1)
1x1 Carr
Call for Rent
1 bed , 1 bath , 644 Sq Ft , Not Available
2x2 TH
Call for Rent
2 beds , 2.5 baths , 1,245 Sq Ft , Not Available
Show Unavailable Floor Plans (2)
Hide Unavailable Floor Plans
1x1 A
$1,523 – $4,555
1 bed , 1 bath , 836 Sq Ft
1x1 B
$1,552 – $4,555
1 bed , 1 bath , 898 Sq Ft
1x1 Carr
Call for Rent
1 bed , 1 bath , 644 Sq Ft , Not Available
Show Unavailable Floor Plans (1)
Hide Unavailable Floor Plans
2x2 C
$1,690 – $4,715
2 beds , 2 baths , 1,107 Sq Ft
19103
1910...
$1,690
1,107
05207
0520...
$1,738
1,107
03202
0320...
$1,767
1,107
19206
1920...
$1,767
1,107
17207
1720...
$1,767
1,107
17202
1720...
$1,859
1,107
10207
1020...
$1,800
1,107
18102
1810...
$1,780
1,107
05206
0520...
$1,831
1,107
14104
1410...
$1,723
1,107
11107
1110...
$1,753
1,107
Show More Results (8)
2x2 D
$1,750 – $4,764
2 beds , 2 baths , 1,219 Sq Ft
17206
1720...
$1,814
1,219
18108
1810...
$1,750
1,219
11201
1120...
$1,851
1,219
03206
0320...
$1,823
1,219
14202
1420...
$1,823
1,219
23201
2320...
$1,823
1,219
11205
1120...
$1,823
1,219
05104
0510...
$1,803
1,219
Show More Results (5)
2x2 TH
Call for Rent
2 beds , 2.5 baths , 1,245 Sq Ft , Not Available
Show Unavailable Floor Plans (1)
Hide Unavailable Floor Plans
3x2 E
$2,320 – $8,635
3 beds , 2 baths , 1,390 Sq Ft
03105
0310...
$2,320
1,390
06108
0610...
$2,421
1,390
17105
1710...
$2,451
1,390
10204
1020...
$2,471
1,390
Show More Results (1)
Note: Based on community-supplied data and independent market research. Subject to change without notice.
Lease Terms
3, 4, 5, 6, 7, 8, 9, 10, 11, 12, 13
Expenses
Recurring
$30
Cat Rent:
$30
Dog Rent:
One-Time
$300
Admin Fee:
$50
Application Fee:
$300
Cat Fee:
$0
Cat Deposit:
$300
Dog Fee:
$0
Dog Deposit:
Utilities Included
Water Trash Removal Sewer
The Domain Rent Calculator
Print Email
Print Email
Pets
No Dogs
1 Dog
2 Dogs
3 Dogs
4 Dogs
5 Dogs
No Cats
1 Cat
2 Cats
3 Cats
4 Cats
5 Cats
No Birds
1 Bird
2 Birds
3 Birds
4 Birds
5 Birds
No Fish
1 Fish
2 Fish
3 Fish
4 Fish
5 Fish
No Reptiles
1 Reptile
2 Reptiles
3 Reptiles
4 Reptiles
5 Reptiles
No Other
1 Other
2 Other
3 Other
4 Other
5 Other
Expenses
1 Applicant
2 Applicants
3 Applicants
4 Applicants
5 Applicants
6 Applicants
No Vehicles
1 Vehicle
2 Vehicles
3 Vehicles
4 Vehicles
5 Vehicles
Vehicle Parking
Unassigned Covered
Unassigned Other
Unassigned Covered
Unassigned Other
Unassigned Covered
Unassigned Other
Unassigned Covered
Unassigned Other
Unassigned Covered
Unassigned Other
Only Age 18+
Note: Based on community-supplied data and independent market research. Subject to change without notice.
Monthly Expenses
* - Based on 12 month lease
About The Domain
Save Up to $1,500 on Your Move-In!
The Domain is located in
Henderson , Nevada
in the 89052 zip code.
This apartment community was built in 2014 and has 2 stories with 308 units.
Special Features
Air conditioner
Flat Screen TV In Family Room
Playground and Library
Poolside fire pit lounge
E-Lounge With WiFi
Infinity Swimming Pool and Spa
Massage Theropist
Attached Garage
Fully equipped fitness center
Heated infinity pool with shallow tanning ledge
Group Fitness Classes
Quartz Counter Tops in Gourmet Kitchen
Pet Park & Pet Wash
Poolside Lawn Games
Splash Pad
Custom Lighting
Firepits
Modern Wood Cabinetry
Sun Terrace With Cabanas
Walk-in custom closets
Wellbeats - virtual fitness training on-demand
Electric Vehicle Charging Stations
In-home washer and dryer
Quartz Countertops
Sweeping Views
Coffee Bar Serving Starbucks Coffee
Cycling and yoga room
Outdoor Dining & Barbecue Area
Sun terrace and pavilion cabanas
Updater Moving Partner
Floorplan Amenities
High Speed Internet Access
Wi-Fi
Washer/Dryer
Air Conditioning
Heating
Ceiling Fans
Cable Ready
Storage Space
Double Vanities
Tub/Shower
Sprinkler System
Wheelchair Accessible (Rooms)
Dishwasher
Disposal
Ice Maker
Stainless Steel Appliances
Pantry
Kitchen
Microwave
Oven
Range
Freezer
Breakfast Nook
Hardwood Floors
Carpet
Tile Floors
Vinyl Flooring
Dining Room
Family Room
Vaulted Ceiling
Views
Walk-In Closets
Linen Closet
Double Pane Windows
Window Coverings
Large Bedrooms
Balcony
Porch
Lawn
Parking
Covered
(1) Covered Parking space included with each Apartment. Garages Available,
Electric Vehicle Charging Station
Other
Security
Controlled Access
Property Manager on Site
Video Patrol
Gated
Pet Policy
Dogs and Cats Allowed
Breed Restrictions apply.
Pet fee $300 per pet and Pet rent $25.00 per pet
$30 Monthly Pet Rent
$300 Fee
35 lb Weight Limit
2 Pet Limit
Birds, Fish, and Reptiles Allowed
Airport
Harry Reid International
Drive:
12 min
7.4 mi
Boulder City Municipal
Drive:
28 min
19.2 mi
Transit / Subway
Mgm Grand Station
Drive:
15 min
9.5 mi
Bally's/Paris Las Vegas Station
Drive:
16 min
10.0 mi
Flamingo/Caesars Palace Station
Drive:
17 min
10.2 mi
Las Vegas Convention Center Station
Drive:
17 min
10.3 mi
Harrah's/Imperial Palace Station
Drive:
18 min
10.4 mi
Universities
Drive:
13 min
7.2 mi
Drive:
13 min
7.2 mi
Drive:
15 min
8.7 mi
Drive:
15 min
9.2 mi
Parks & Recreation
Shark Reef at Mandalay Bay
Drive:
15 min
8.7 mi
UNLV Arboretum
Drive:
15 min
9.3 mi
Henderson Bird Viewing Preserve
Drive:
17 min
10.4 mi
Sloan Canyon National Conservation Area
Drive:
16 min
10.5 mi
Wetlands Park Nature Preserve
Drive:
22 min
11.7 mi
Shopping Centers & Malls
Walk:
4 min
0.2 mi
Walk:
6 min
0.3 mi
Walk:
9 min
0.5 mi
Schools
Attendance Zone
Nearby
Property Identified
Glen C. Taylor Elementary School
Grades PK-5
690 Students
(702) 799-6892
Bob Miller Middle School
Grades 6-8
1,532 Students
(702) 799-2260
Coronado High School
Grades 9-12
3,365 Students
(702) 799-6800
Calvary Chapel Green Valley Christian Academy
Grades K-12
119 Students
(702) 456-2422
Hillcrest Academy
Grades PK-5
(702) 597-2778
School data provided by GreatSchools
Seven Hills in Henderson, NV
Schools
Restaurants
Groceries
Coffee
Banks
Shops
Fitness
Walk Score® measures the walkability of any address. Transit Score® measures access to public transit. Bike Score® measures the bikeability of any address.
Learn How It Works Detailed Scores
Other Available Apartments
Popular Searches
Henderson Apartments for Rent in Your Budget


