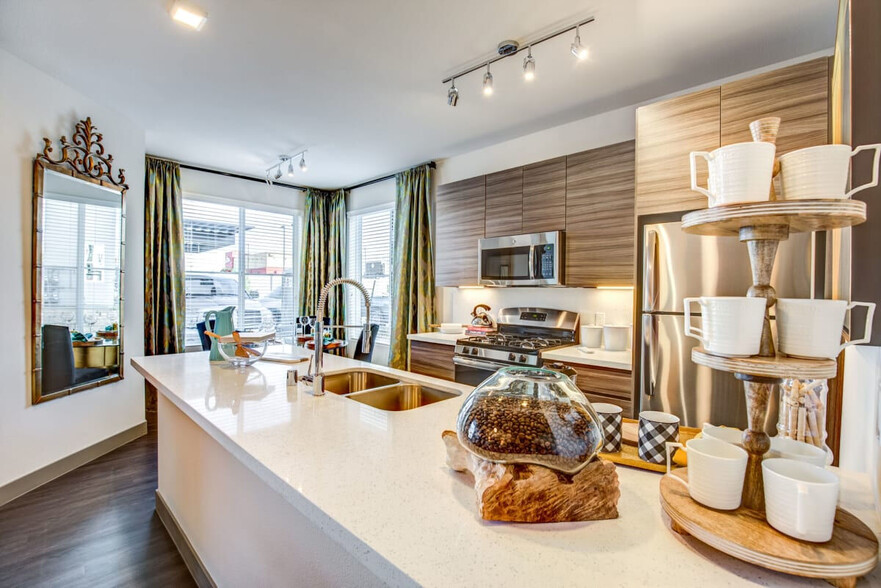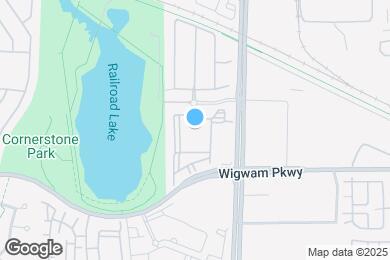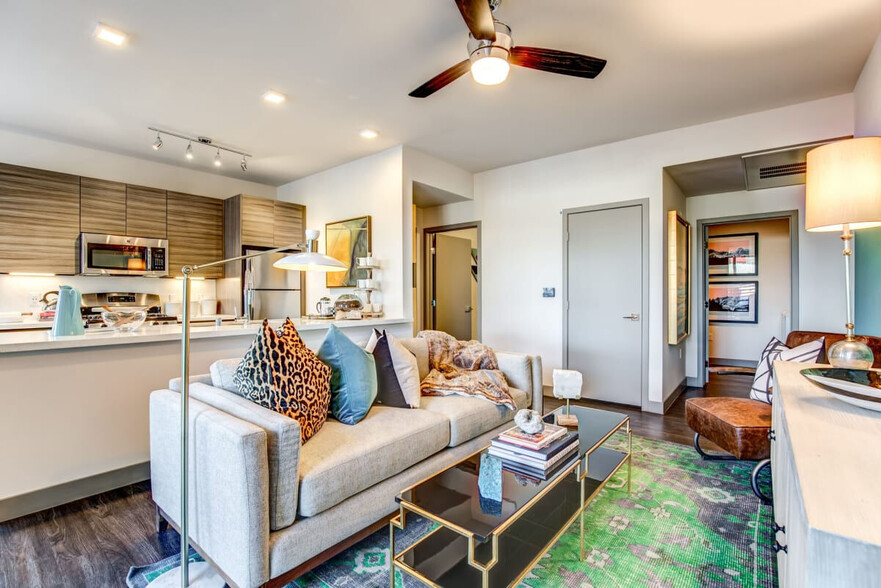Selma F Bartlett Elementary School
Grades PK-5
558 Students
(702) 799-5750



Limited-Time Deal: Get 6 WEEKS FREE on ANY apartment—Hurry, tour before it’s gone! *T&C Apply
Note: Based on community-supplied data and independent market research. Subject to change without notice.
Available months 1,2,3,4,5,6,7,8,9,10,11,12,13,14,15
Note: Based on community-supplied data and independent market research. Subject to change without notice.
The Douglas at Stonelake offers modern 1-, 2-, and 3-bedroom apartments in Henderson, NV with premium features like quartz countertops, hardwood-style flooring, soft-closing cabinetry, and stainless steel appliances. Select homes include spacious patios, serene lake views, and smart home technology. Amenities include a resort-style pool with private cabanas, a 24-hour fitness center, yoga studio, massage room, tanning salon, and outdoor hiking trails and BBQ stations. A vibrant clubhouse with billiards, shuffleboard, and a coffee bar adds connection and convenience. Minutes from Trader Joe’s, Albertsons, and top dining, this community defines modern living.
Douglas at Stonelake is located in Henderson, Nevada in the 89074 zip code. This apartment community was built in 2016 and has 3 stories with 360 units.
Sunday
11AM
4PM
Monday
9:30AM
6PM
Tuesday
9:30AM
6PM
Wednesday
9:30AM
6PM
Thursday
9:30AM
6PM
Friday
9:30AM
6PM
We welcome dogs and cats in our community, with a two-pet limit per apartment. There is a weight limit of 50 pounds per pet. Please note that breed and weight restrictions apply. A one-time pet fee of $350 applies for one pet or $500 for two, along with a monthly pet rent of $35 for one pet or $50 for two.
Grades 1-12
(702) 260-1814
Grades K-7
17 Students
(702) 263-9646
Grades PK-4
70 Students
Ratings give an overview of a school's test results. The ratings are based on a comparison of test results for all schools in the state.
School boundaries are subject to change. Always double check with the school district for most current boundaries.
Submitting Request
Many properties are now offering LIVE tours via FaceTime and other streaming apps. Contact Now: