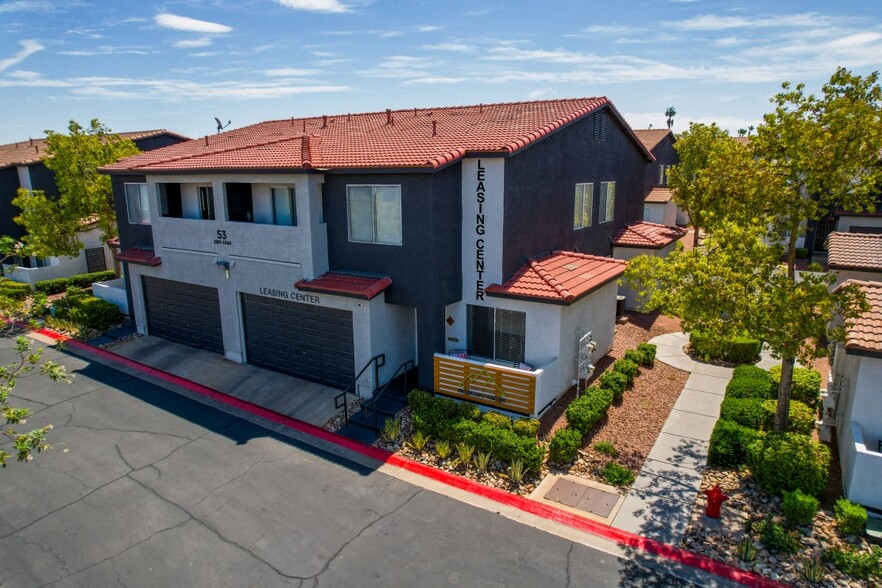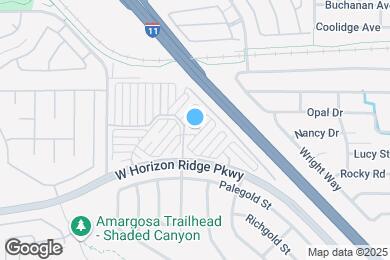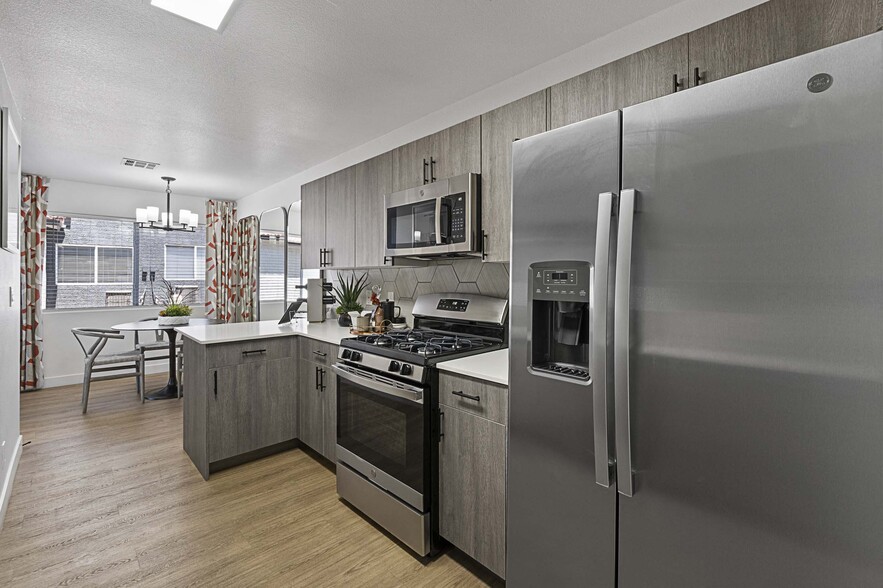Ulis Newton Elementary School
Grades PK-5
564 Students
(702) 799-0500



Note: Based on community-supplied data and independent market research. Subject to change without notice.
3, 4, 5, 6, 7, 8, 9, 10, 11, 12
Note: Based on community-supplied data and independent market research. Subject to change without notice.
The Townhomes at Horizon Ridge is in the heart of Nevada with beautiful skyline views of Las Vegas and wonderful design. Step outside your door and enjoy the shopping, dining, and nightlife of Henderson. You have easy access to major freeways and schools. The list goes on as you are in the center of everything we have to offer!
Townhomes at Horizon Ridge is located in Henderson, Nevada in the 89012 zip code. This apartment community was built in 2005 and has 2 stories with 296 units.
Saturday
10AM
5PM
Sunday
Closed
Monday
9AM
6PM
Tuesday
9AM
6PM
Wednesday
9AM
6PM
Thursday
9AM
6PM
Rottweiler, doberman pinscher, pit bull terrier, staffordshire terrier, chow, presa canarias, akita, alaskan malamute, wolf hyrbid or any mix thereof.
2 pet limit per apartment. Restricted breeds prohibited. Please inquire with leasing staff for more information.
2 pet limit per apartment. Restricted breeds prohibited. Please inquire with leasing staff for more information.
Grades PK-12
773 Students
(702) 565-5831
Grades PK-8
294 Students
(702) 407-0790
Ratings give an overview of a school's test results. The ratings are based on a comparison of test results for all schools in the state.
School boundaries are subject to change. Always double check with the school district for most current boundaries.
Submitting Request
Many properties are now offering LIVE tours via FaceTime and other streaming apps. Contact Now: