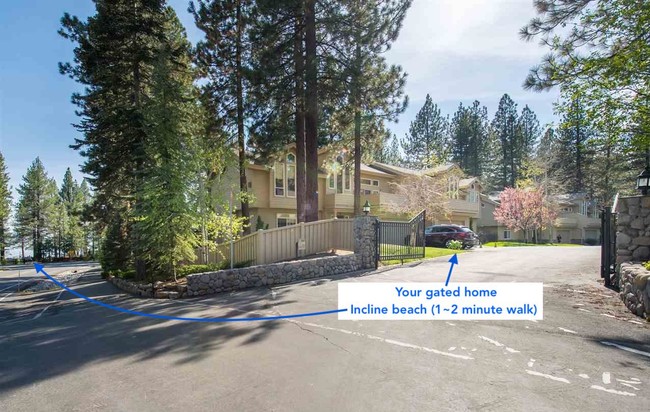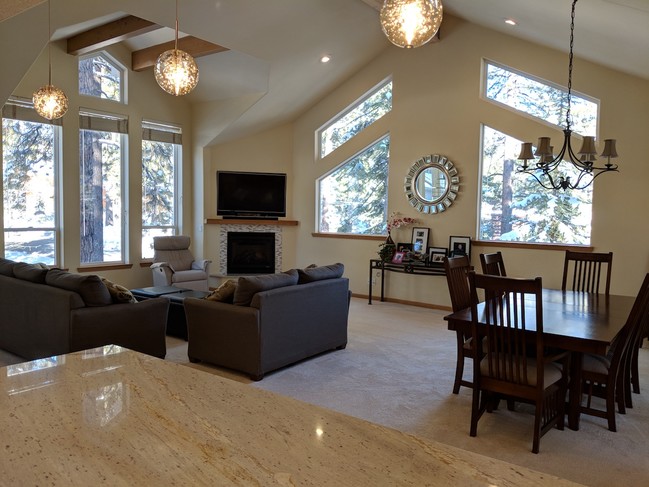Incline Elementary School
Grades PK-5
239 Students
(775) 832-4250















Note: Prices and availability subject to change without notice.
Contact office for Lease Terms
Take advantage of this opportunity to live in the best location in all of Incline Village! Enjoy this pet-friendly, remodeled, private executive home mere steps from Incline Beach and Lakeshore Blvd, and an easy walk to all of the town's businesses and amenities. This home has both mountain views and peeks of the lake, and is available as early as April 15 for move-in with flexible lease terms (3 months to a year) and flexible furnishing - it can be partially furnished or wholly unfurnished. Ideal for someone looking to experience living in Incline Village before buying a home or looking for temporary home during a remodel. Welcome to the ultimate Tahoe lifestyle! Here are the details- at the bottom you'll find how to inquire and express your interest in this home. • This fabulous home of 2495 square feet was remodeled in 2016 and features 3 bedrooms, 2.5 bathrooms, a large loft, and a spacious 2-car garage. • The bright, airy home features walls of windows and an open floor plan with great room that is perfect for entertaining. • In just 90 seconds you can walk from the front door to the entrance of Incline Beach, and another 30 seconds to Ski Beach. It's 30 seconds to walk from the home's gate to the 3-mile long walking path on Lakeshore Blvd (which connects to the East Shore Trail to Sand Harbor Beach). Recreation abounds! • This home comes with up to 4 Incline Village Recreation Cards, which provide free access to the private Incline Village Beaches and discounts at Diamond Peak Ski Resort, the Incline Recreation Center, and the 2 golf courses in town. • Nearly all Incline Village amenities and facilities are within easy walking distance from this home, including the Hyatt, Three Supermarkets, Post Office, Library, Hospital, Recreation Center, Bike / Pump Track, Tennis Center, restaurants, and all schools. • Wake up, have your coffee while gazing out the huge picture windows to see the eastern slope mountains and feel the warmth of the sunrise. Or peer out any of several windows to see if the lake is calm for paddling, or more suitable for windsurfing. Perhaps you’d prefer to start your day with a lake view stroll on the 3 mile paved walking path all along Lakeshore Boulevard. • The spacious chef’s kitchen with island and peninsula is perfect for entertaining and includes: - Large main sink + island prep sink, both with touch-activated faucets - 36” Bosch Flex Induction cooktop with high-powered Viking pop-up exhaust vent/hood - Bosch warming drawer smartly located under the cooktop - Miele Combi Steam Convection wall oven - Miele Convection wall oven - Miele built-in microwave (above the stacked oven pair) - Kitchen-Aid 5-door refrigerator and dishwasher - Instant-Hot water tap at the main sink - Spacious walk-in pantry - Peninsula/bar with barstools for 4 • The living room features a 55” 4K TV and gas fireplace to cuddle up next to while watching snowflakes fall. • The dining area features a solid hardwood adjustable table with seating for 8. The family room was most recently up as a children’s play room, but can be adapted for many uses or used as a dining area. • The deck is wonderful for dining upon several months of the year as it is shielded from lake winds. Available / included on the deck is a a table, umbrella, and chairs. • The Master Bedroom has a double / french door entry, King size bed and plentiful closet space for full-time living. • The Master Bathroom spa retreat has dual sinks, makeup station, steam shower, whirlpool/spa tub, fast heater in the ceiling, and water closet with a Toto Washlet / Bidet toilet with heated seat. • The second bedroom has a queen size bed and dresser, and the third bedroom contains bunk beds. • A full bath with shower over tub and fast heater in the ceiling sits between bedrooms two and three. • Laundry is conveniently located next to all bedrooms. • The large (~300sqft) loft area can be used as an office for 2-3 people, a reading retreat or art studio, or even as a 4th bedroom, with a closet. • Storage galore - there are two hall closets on the lower floor, and 2 closets plus large bonus storage space upstairs. • The 2-car garage has high ceilings and comes equipped with bike hooks on the ceiling plus a winch system to allow you to store a kayak and/or paddleboard (SUP) while still fitting two full-size cars. The garage also has a 60 Amp 220V outlet for charging your EV with your charger. • The home has an Ecobee smart thermostat to control the high-efficiency gas furnace. Water heater is gas and has a recirculation pump, so there's always hot water at every tap nearly immediately. • There is a whole-house humidifier to keep the humidity comfortable all year-round. Your skin will thank you! • This home is one of 8 in this gated community, and presently the other 7 units are infrequently used as second homes by their owners (no vacation rentals allowed). Very likely you will be the only resident in the complex most of the year. As such, the home is much more private than expected. • Available as early as April 15 for a flexible lease term. Minimum lease is 3 months but will happily consider other durations up to a year. Monthly rent is $7250 for a one-year lease, slightly more for shorter terms. Rent includes water, sewer, trash, landscaping, and snow removal. Tenant will pay gas, electric, internet. • Security deposit is $11,000. • Well-trained pets are welcome with additional pet deposit. Pet rent may apply depending on the pet. • Absolutely no smoking or vaping whatsoever inside the home. • The complete application is electronic and available online (includes credit and background check) & rent will be payable online each month. • This home has previously been happily rented by 2 families with young children that have moved to Incline and after renting our home, they have gone on to buy homes in Incline Village. Another tenant was a semi-retired remote working couple. Before executing a lease, we can connect you to check references on this home and on us as landlords. • Thanks for reading, and for your interest in our home! In your initial inquiry, please send an introduction about about yourself and your roommates/family and your interest in this home.
105 Village Blvd is located in Incline Village, Nevada in the 89451 zip code.
Protect yourself from fraud. Do not send money to anyone you don't know.
Grades PK-8
137 Students
(775) 831-5828
Grades 4-12
(775) 831-2423
Grades 9-12
(775) 624-8422
Ratings give an overview of a school's test results. The ratings are based on a comparison of test results for all schools in the state.
School boundaries are subject to change. Always double check with the school district for most current boundaries.
Submitting Request
Many properties are now offering LIVE tours via FaceTime and other streaming apps. Contact Now: