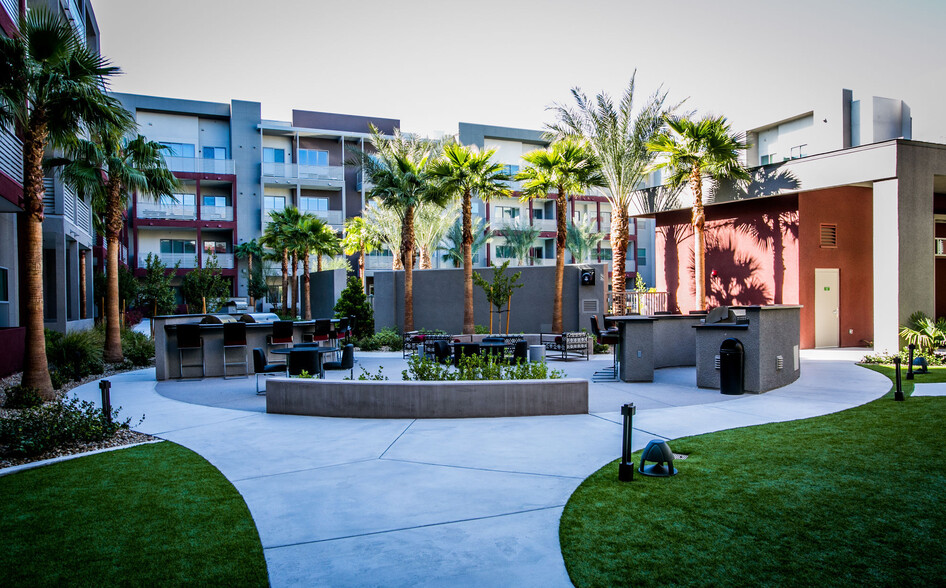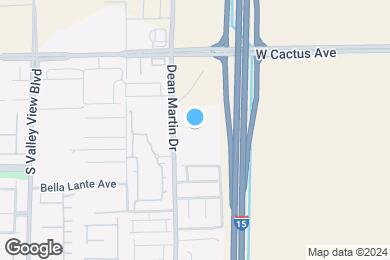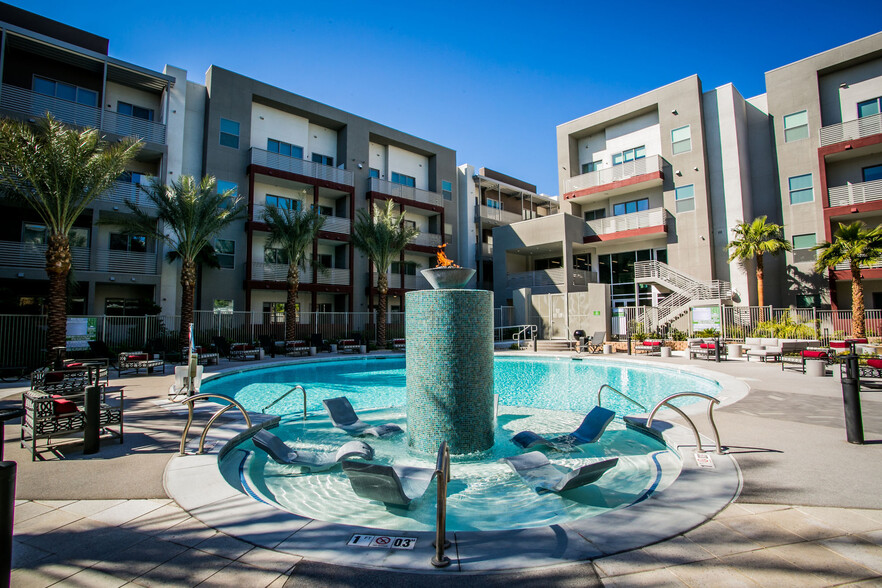1 / 28
28 Images
3D Tours
Monthly Rent $1,470 - $2,532
Beds 1 - 2
Baths 1 - 2
Acuna
$1,532 – $1,866
1 bed , 1 bath , 679 Sq Ft
Saguaro
$1,577 – $1,719
1 bed , 1 bath , 679 Sq Ft
Mesquite
$1,604
2 beds , 2 baths , 1,030 Sq Ft
Agave
$1,613 – $1,748
2 beds , 2 baths , 1,034 Sq Ft
Acuna
$1,532 – $1,866
1 bed , 1 bath , 679 Sq Ft
Saguaro
$1,577 – $1,719
1 bed , 1 bath , 679 Sq Ft
Mesquite
$1,604
2 beds , 2 baths , 1,030 Sq Ft
Agave
$1,613 – $1,748
2 beds , 2 baths , 1,034 Sq Ft
Kuro
$1,894 – $2,205
2 beds , 2 baths , 1,034 Sq Ft
Juniper
$2,532
2 beds , 2 baths , 1,370 Sq Ft
Barrel
$1,470
1 bed , 1 bath , 782 Sq Ft , Not Available
Century
$1,631
1 bed , 1 bath , 679 Sq Ft , Not Available
Mojave
$1,796
1 bed , 1 bath , 851 Sq Ft , Not Available
Cliffrose
$1,504
2 beds , 2 baths , 1,034 Sq Ft , Not Available
Dune
$1,733
2 beds , 2 baths , 1,008 Sq Ft , Not Available
Senita
$1,917
2 beds , 2 baths , 1,191 Sq Ft , Not Available
Show Unavailable Floor Plans (6)
Hide Unavailable Floor Plans
Acuna
$1,532 – $1,866
1 bed , 1 bath , 679 Sq Ft
Saguaro
$1,577 – $1,719
1 bed , 1 bath , 679 Sq Ft
Barrel
$1,470
1 bed , 1 bath , 782 Sq Ft , Not Available
Century
$1,631
1 bed , 1 bath , 679 Sq Ft , Not Available
Mojave
$1,796
1 bed , 1 bath , 851 Sq Ft , Not Available
Show Unavailable Floor Plans (3)
Hide Unavailable Floor Plans
Mesquite
$1,604
2 beds , 2 baths , 1,030 Sq Ft
Agave
$1,613 – $1,748
2 beds , 2 baths , 1,034 Sq Ft
Kuro
$1,894 – $2,205
2 beds , 2 baths , 1,034 Sq Ft
Juniper
$2,532
2 beds , 2 baths , 1,370 Sq Ft
Cliffrose
$1,504
2 beds , 2 baths , 1,034 Sq Ft , Not Available
Dune
$1,733
2 beds , 2 baths , 1,008 Sq Ft , Not Available
Senita
$1,917
2 beds , 2 baths , 1,191 Sq Ft , Not Available
Show Unavailable Floor Plans (3)
Hide Unavailable Floor Plans
Note: Based on community-supplied data and independent market research. Subject to change without notice.
Lease Terms
Available months 3, 4, 5, 6, 7, 8, 9, 10, 11, 12, 13, 14, 15, 16,
Expenses
Recurring
$75
Storage Fee:
$0
Cat Rent:
$0
Dog Rent:
One-Time
$325
Admin Fee:
$60
Application Fee:
$300
Cat Fee:
$300
Dog Fee:
Keller Cactus Hills Rent Calculator
Print Email
Print Email
Pets
No Dogs
1 Dog
2 Dogs
3 Dogs
4 Dogs
5 Dogs
No Cats
1 Cat
2 Cats
3 Cats
4 Cats
5 Cats
No Birds
1 Bird
2 Birds
3 Birds
4 Birds
5 Birds
No Fish
1 Fish
2 Fish
3 Fish
4 Fish
5 Fish
No Reptiles
1 Reptile
2 Reptiles
3 Reptiles
4 Reptiles
5 Reptiles
No Other
1 Other
2 Other
3 Other
4 Other
5 Other
Expenses
1 Applicant
2 Applicants
3 Applicants
4 Applicants
5 Applicants
6 Applicants
No Vehicles
1 Vehicle
2 Vehicles
3 Vehicles
4 Vehicles
5 Vehicles
Vehicle Parking
Assigned Surface Lot
Assigned Garage
Assigned Surface Lot
Assigned Garage
Assigned Surface Lot
Assigned Garage
Assigned Surface Lot
Assigned Garage
Assigned Surface Lot
Assigned Garage
Only Age 18+
Note: Based on community-supplied data and independent market research. Subject to change without notice.
Monthly Expenses
* - Based on 12 month lease
About Keller Cactus Hills
Welcome to Keller Cactus Hills.
Keller Cactus Hills is located in
Las Vegas , Nevada
in the 89141 zip code.
This apartment community was built in 2019 and has 4 stories with 210 units.
Special Features
Contemporary Wood Inspired Plank Floors
JennAir Trifecta Dishwasher With Drying
Solar Energy/LEED Certified
2.5 Cu. Ft. Whirlpool Washer / Dryer
Resort Style Pool With Cabanas
Select Residences*
Smoke Free Community
Sound Reducing Flooring Assembly
Undercabinet Kitchen Lighting
Bench Shower Seat W/ Black Granite
Double Basin Stainless Steel Sink
Entertainment Media Walls
Fire Pits
Outdoor Trail Perfect For Dog Walking
Poker Table, 6 TVs, And Game Console
Two Spas
Yoga Classes
Electric Car Charging Stations
Exclusive Unit
Full Time Fitness Director
JennAir Gas Range With Convection
On Site Dry Cleaning
Online Payment Services
Outdoor Lounge With Fire Feature
Privacy Patios *
Warm & Cool Option Flat Panel Cabinetry
White Textured Tile Backsplash
Features Solar Energy
KAKTUSwellness Studio
Package Locker System
Technogym Equipment Integrated With App
8’ Front And Interior Doors
9' Collapsible Window Walls
Built To Meet LEED Silver Certification
Ceiling Fans In Master Bedrooms/Living *
Resort Style Heated Pool & Spa
Rooftop Lounge That Overlooks The Strip
Stainless Fridge With French Doors
Stimulating Game Space
Sunshades On All Windows
Wellness Studio
White Tile Bath/Shower Surrounds
Elevators
Embossed Carpet In Bedrooms
Frameless Glass Shower Enclosures
Game Space With Pool Table
IOTAS Smart Home System
Modern Stainless Steel Plumbing Fixtures
Oversized & Wrap-Around Patios *
Spacious Walk-In Closets
Square Brush Chrome LED Lighting
Beveled Glass Bath Mirrors
Black Leathered Granite Countertops
Brushed Chrome LED Lighting
Frazio Dry Cleaning Pickup/Dlv
Rain Water Walls In Courtyard
Rooftop Lounge
Shuffle Board
Ultra High Speed Internet
Floorplan Amenities
High Speed Internet Access
Washer/Dryer
Air Conditioning
Heating
Ceiling Fans
Storage Space
Tub/Shower
Range
Balcony
Patio
Deck
Parking
Surface Lot
Assigned Parking
Garage
Assigned Parking
Security
Package Service
Property Manager on Site
Pet Policy
Dogs and Cats Allowed
We welcome 2 animals per apartment home. Breed restrictions & pet fees/dep/rent apply. Please call our leasing office for more information.
Airport
Harry Reid International
Drive:
14 min
8.4 mi
Transit / Subway
Mgm Grand Station
Drive:
14 min
8.2 mi
Flamingo/Caesars Palace Station
Drive:
13 min
9.1 mi
Bally's/Paris Las Vegas Station
Drive:
15 min
9.2 mi
Harrah's/Imperial Palace Station
Drive:
14 min
9.4 mi
Las Vegas Convention Center Station
Drive:
16 min
11.0 mi
Universities
Drive:
16 min
9.8 mi
Drive:
19 min
10.9 mi
Drive:
19 min
11.6 mi
Drive:
23 min
15.1 mi
Parks & Recreation
Shark Reef at Mandalay Bay
Drive:
12 min
7.2 mi
UNLV Arboretum
Drive:
16 min
10.3 mi
Shopping Centers & Malls
0.0 mi
Walk:
6 min
0.4 mi
Walk:
20 min
1.1 mi
Schools
Attendance Zone
Nearby
Property Identified
John C. Bass Elementary School
Grades PK-5
582 Students
(702) 799-2220
Lois & Jerry Tarkanian Middle School
Grades 6-8
1,264 Students
(702) 799-6801
Desert Oasis High School
Grades 9-12
3,131 Students
702-799-6881
Southern Highlands Preparatory School
Grades PK-8
244 Students
(702) 617-6030
Calvary Chapel Green Valley Christian Academy
Grades K-12
119 Students
(702) 456-2422
School data provided by GreatSchools
Southern Highlands in Las Vegas, NV
Schools
Restaurants
Groceries
Coffee
Banks
Shops
Fitness
Walk Score® measures the walkability of any address. Transit Score® measures access to public transit. Bike Score® measures the bikeability of any address.
Learn How It Works Detailed Scores
Other Available Apartments
Popular Searches
Las Vegas Apartments for Rent in Your Budget


