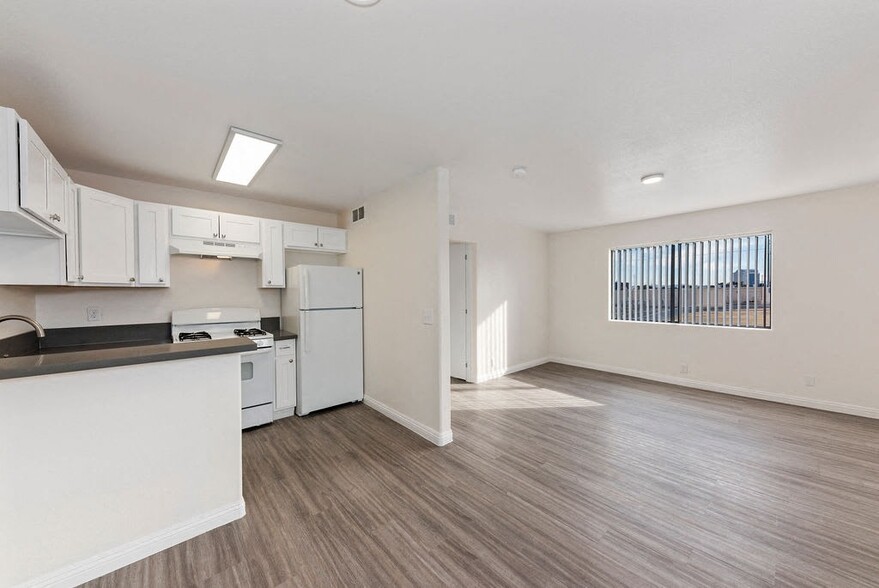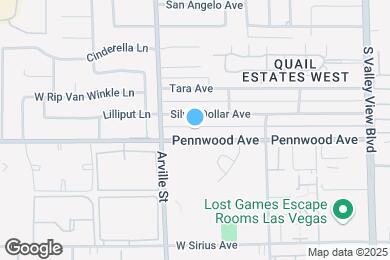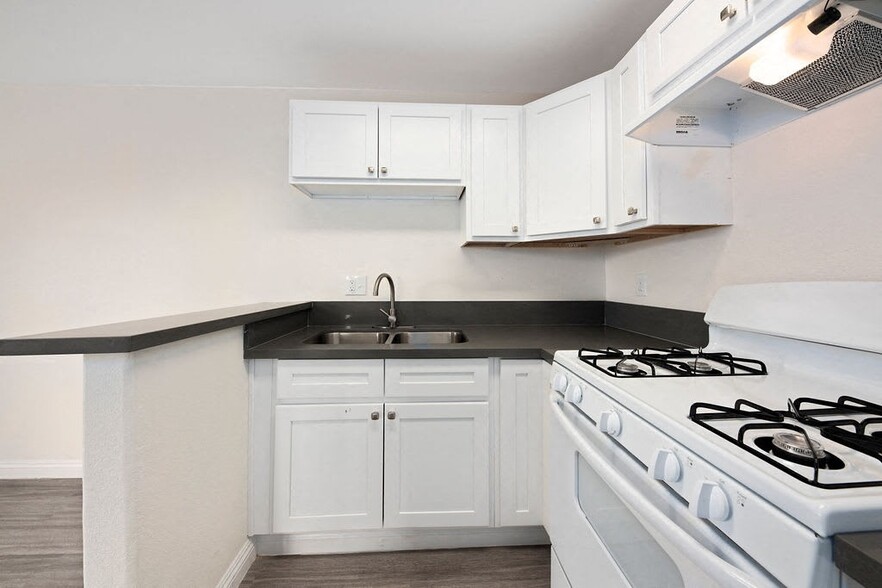1 / 37
37 Images
3D Tours
Monthly Rent $1,085 - $1,375
Beds 1 - 3
Baths 1 - 2
2 Bedroom 1 Bath
$1,085 – $1,095
2 beds , 1 bath , 670 – 924 Sq Ft
4349 Tara-6
4349...
$1,085
670
4300 Pennwood-3
4300...
$1,085
670
4364 Silver Dollar-6
4364...
$1,085
670
4349 Tara-4
4349...
$1,095
732
4233 Tara-4
4233...
$1,095
732
Show More Results (2)
3 Bedroom 1 Bath
$1,365
3 beds , 1 bath , 865 – 1,000 Sq Ft
4123 Silver Dollar-H
4123...
$1,365
1,000
2 Bedroom 1 Bath
$1,085 – $1,095
2 beds , 1 bath , 670 – 924 Sq Ft
4349 Tara-6
4349...
$1,085
670
4300 Pennwood-3
4300...
$1,085
670
4364 Silver Dollar-6
4364...
$1,085
670
4349 Tara-4
4349...
$1,095
732
4233 Tara-4
4233...
$1,095
732
Show More Results (2)
2 Bedroom 1 Bath
$1,085 – $1,229
2 beds , 1 bath , 567 – 750 Sq Ft
4140 Pennwood-B
4140...
$1,085
750
4204 Pennwood-6
4204...
$1,229
640
3 Bedroom 1 Bath
$1,365
3 beds , 1 bath , 865 – 1,000 Sq Ft
4123 Silver Dollar-H
4123...
$1,365
1,000
1 Bedroom 1 Bath
$1,090
1 bed , 1 bath , 750 Sq Ft , Not Available
2 Bedroom 2 Bath
$1,200
2 beds , 2 baths , 986 Sq Ft , Not Available
3 Bedroom 1 Bath
$1,315
3 beds , 1 bath , 924 Sq Ft , Not Available
3 Bedroom 2 Bath
$1,365
3 beds , 2 baths , 890 – 1,000 Sq Ft , Not Available
3 Bedroom 2 Bath
$1,375
3 beds , 2 baths , 1,027 – 1,112 Sq Ft , Not Available
Show Unavailable Floor Plans (5)
Hide Unavailable Floor Plans
2 Bedroom 1 Bath
$1,085 – $1,095
2 beds , 1 bath , 670 – 924 Sq Ft
4349 Tara-6
4349...
$1,085
670
4300 Pennwood-3
4300...
$1,085
670
4364 Silver Dollar-6
4364...
$1,085
670
4349 Tara-4
4349...
$1,095
732
4233 Tara-4
4233...
$1,095
732
Show More Results (2)
2 Bedroom 1 Bath
$1,085 – $1,229
2 beds , 1 bath , 567 – 750 Sq Ft
4140 Pennwood-B
4140...
$1,085
750
4204 Pennwood-6
4204...
$1,229
640
2 Bedroom 2 Bath
$1,200
2 beds , 2 baths , 986 Sq Ft , Not Available
Show Unavailable Floor Plans (1)
Hide Unavailable Floor Plans
3 Bedroom 1 Bath
$1,365
3 beds , 1 bath , 865 – 1,000 Sq Ft
4123 Silver Dollar-H
4123...
$1,365
1,000
3 Bedroom 1 Bath
$1,315
3 beds , 1 bath , 924 Sq Ft , Not Available
3 Bedroom 2 Bath
$1,365
3 beds , 2 baths , 890 – 1,000 Sq Ft , Not Available
3 Bedroom 2 Bath
$1,375
3 beds , 2 baths , 1,027 – 1,112 Sq Ft , Not Available
Show Unavailable Floor Plans (3)
Hide Unavailable Floor Plans
1 Bedroom 1 Bath
$1,090
1 bed , 1 bath , 750 Sq Ft , Not Available
Show Unavailable Floor Plans (1)
Hide Unavailable Floor Plans
Note: Based on community-supplied data and independent market research. Subject to change without notice.
Lease Terms
12 months, 13 months, 14 months, 15 months, 16 months, 17 months, 18 months
Expenses
Recurring
$40
Cat Rent:
$40
Dog Rent:
One-Time
$55
Application Fee:
$300
Cat Fee:
$300
Dog Fee:
Pine Village Rent Calculator
Print Email
Print Email
Pets
No Dogs
1 Dog
2 Dogs
3 Dogs
4 Dogs
5 Dogs
No Cats
1 Cat
2 Cats
3 Cats
4 Cats
5 Cats
No Birds
1 Bird
2 Birds
3 Birds
4 Birds
5 Birds
No Fish
1 Fish
2 Fish
3 Fish
4 Fish
5 Fish
No Reptiles
1 Reptile
2 Reptiles
3 Reptiles
4 Reptiles
5 Reptiles
No Other
1 Other
2 Other
3 Other
4 Other
5 Other
Expenses
1 Applicant
2 Applicants
3 Applicants
4 Applicants
5 Applicants
6 Applicants
No Vehicles
1 Vehicle
2 Vehicles
3 Vehicles
4 Vehicles
5 Vehicles
Vehicle Parking
Only Age 18+
Note: Based on community-supplied data and independent market research. Subject to change without notice.
Monthly Expenses
* - Based on 12 month lease
About Pine Village
All of our units feature a gas stove, refrigerator, vertical blinds, and easy to clean tile floors. Central air and a ceiling fan mean you’ll always be able to enjoy a comfortable temperature. Our quiet community offers reserved parking and convenient onsite laundry rooms. You can relax in the swimming pool, take your pet to the dog park, or let the children run wild at the play area. Close to the world famous Las Vegas Strip, you’ll have many shopping, dining, and entertainment options at your fingertips. Enjoy all the amenities and the convenient location for a price that meets your needs.
Pine Village is located in
Las Vegas , Nevada
in the 89102 zip code.
This apartment community was built in 1973 and has 2 stories with 469 units.
Floorplan Amenities
Air Conditioning
Ceiling Fans
Cable Ready
Storage Space
Dishwasher
Disposal
Kitchen
Oven
Range
Refrigerator
Tile Floors
Walk-In Closets
Pet Policy
Dogs and Cats Allowed
$40 Monthly Pet Rent
$300 Fee
2 Pet Limit
Airport
Harry Reid International
Drive:
13 min
6.1 mi
Transit / Subway
Harrah's/Imperial Palace Station
Drive:
8 min
3.1 mi
Las Vegas Convention Center Station
Drive:
6 min
3.2 mi
Flamingo/Caesars Palace Station
Drive:
8 min
3.3 mi
Sahara Station
Drive:
7 min
3.4 mi
Bally's/Paris Las Vegas Station
Drive:
9 min
4.0 mi
Universities
Drive:
8 min
3.4 mi
Drive:
7 min
3.6 mi
Drive:
12 min
4.9 mi
Drive:
15 min
9.5 mi
Parks & Recreation
Springs Preserve
Drive:
7 min
3.1 mi
Shark Reef at Mandalay Bay
Drive:
11 min
5.4 mi
UNLV Arboretum
Drive:
11 min
5.6 mi
Las Vegas Natural History Museum
Drive:
10 min
5.9 mi
DISCOVERY Children's Museum
Drive:
10 min
6.1 mi
Shopping Centers & Malls
Walk:
10 min
0.6 mi
Walk:
11 min
0.6 mi
Walk:
14 min
0.7 mi
Schools
Attendance Zone
Nearby
Property Identified
Elaine Wynn Elementary School
Grades PK-5
743 Students
(702) 799-8160
Dr. C Owen Roundy Elementary School
Grades PK-5
659 Students
(702) 799-5890
James Cashman Middle School
Grades 6-8
1,189 Students
(702) 799-5880
Ed W Clark High School
Grades 9-12
3,094 Students
(702) 799-5800
Trinity International Schools
Grades 5-12
(702) 732-3957
Las Vegas Junior Academy
Grades K-10
90 Students
(702) 871-7208
Wassell Academy
Grades PK-8
31 Students
(702) 876-7970
School data provided by GreatSchools
Las Vegas Strip in Las Vegas, NV
Schools
Restaurants
Groceries
Coffee
Banks
Shops
Fitness
Walk Score® measures the walkability of any address. Transit Score® measures access to public transit. Bike Score® measures the bikeability of any address.
Learn How It Works Detailed Scores
Other Available Apartments
Popular Searches
Las Vegas Apartments for Rent in Your Budget


