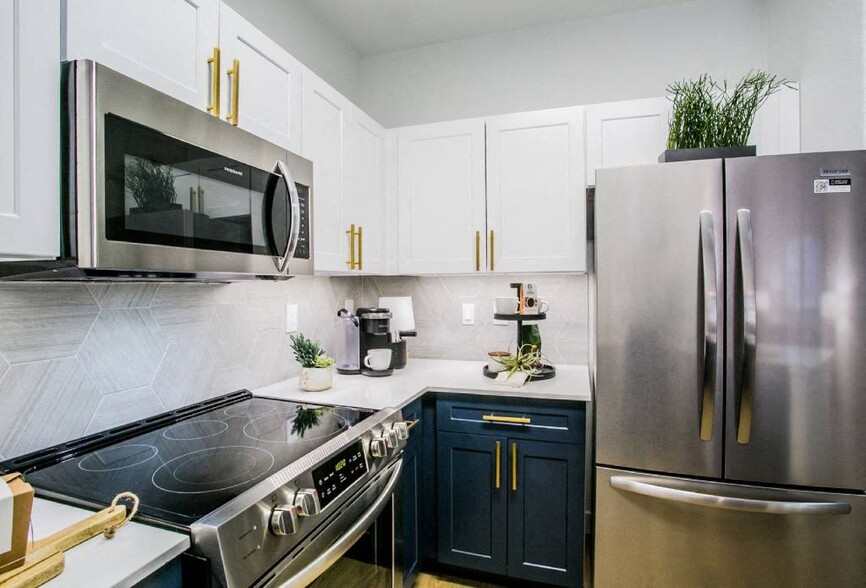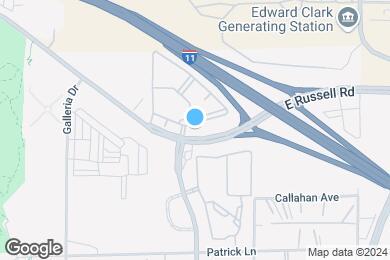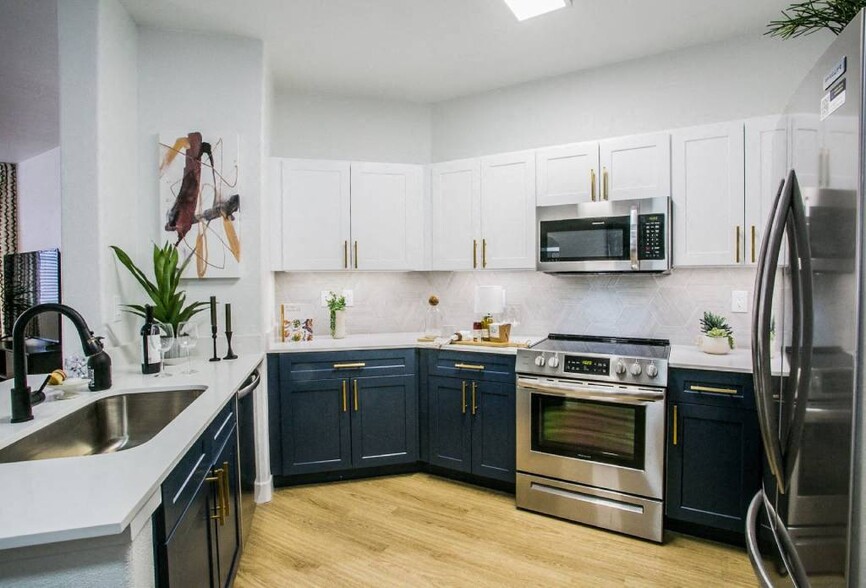Jim Thorpe Elementary School
Grades PK-5
426 Students
(702) 799-0740



Receive $1,000 off rent when you move in by 04/30 and Take a tour to spin the wheel for additional move-in specials!
Note: Based on community-supplied data and independent market research. Subject to change without notice.
12
Only Age 18+
Note: Based on community-supplied data and independent market research. Subject to change without notice.
Soak up the best of Las Vegas living with a short commute to the Las Vegas Strip, Whitney Ranch, Henderson, Sunset, and Green Valley Ranch. Plus, with Harry Reid International Airport nearby, youre never far from where you need to be. Enjoy nearby recreation at Clark County Wetlands Park, or explore the variety of shopping malls like the Galleria At Sunset, delicious dining options, and entertainment venues. Let us be your gateway to all the wonders of the valley.
The Presley at Whitney Ranch is located in Las Vegas, Nevada in the 89122 zip code. This apartment community was built in 2007 and has 3 stories with 390 units.
Tuesday
9AM
6PM
Wednesday
9AM
6PM
Thursday
9AM
6PM
Friday
9AM
6PM
Saturday
9AM
5PM
Sunday
9AM
5PM
Rottweiler, doberman pinscher, pit bull terrier, staffordshire terrier, chow, presa canarias, akita, alaskan malamute, wolf hyrbid or any mix thereof.
aximum Two (2) Pets per Apartment
aximum Two (2) Pets per Apartment
Grades PK-5
426 Students
(702) 799-0740
5 out of 10
Grades PK-5
501 Students
(702) 799-8760
8 out of 10
Grades 6-8
1,085 Students
(702) 799-2400
3 out of 10
Grades 9-12
2,617 Students
(702) 799-0950
6 out of 10
Grades PK-12
161 Students
(702) 777-0800
NR out of 10
Ratings give an overview of a school's test results. The ratings are based on a comparison of test results for all schools in the state.
School boundaries are subject to change. Always double check with the school district for most current boundaries.
Walk Score® measures the walkability of any address. Transit Score® measures access to public transit. Bike Score® measures the bikeability of any address.

Thanks for reviewing your apartment on ApartmentFinder.com!
Sorry, but there was an error submitting your review. Please try again.
Submitting Request
Your email has been sent.
Many properties are now offering LIVE tours via FaceTime and other streaming apps. Contact Now: