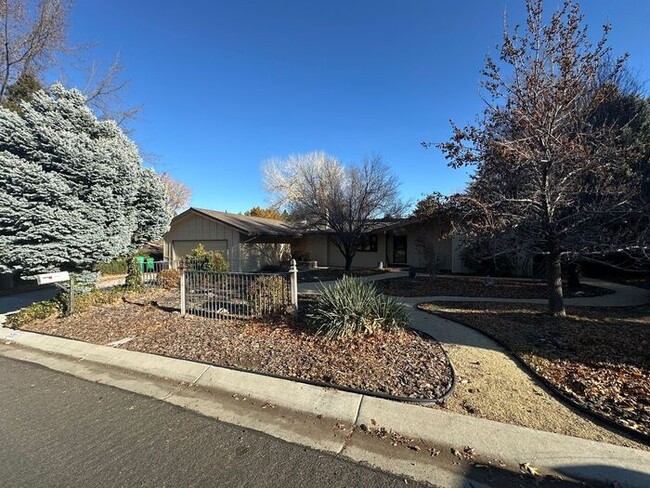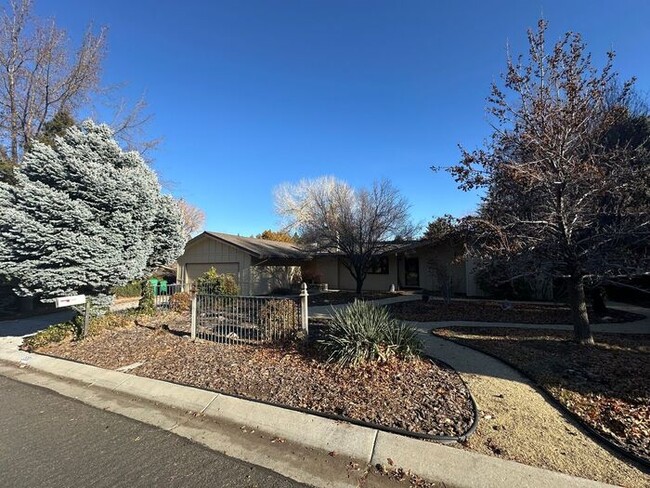Jessie Beck Elementary School
Grades PK-6
473 Students
(775) 689-2520















































Note: Prices and availability subject to change without notice.
Contact office for Lease Terms
4 Bedrooms. 2.5 Bathrooms. 2 Car Garage. Rent $3,000, Deposit $2,990. 3,128 sq. ft. Includes fridge, gas range, D/W, microwave, W/D, A/C, fireplace and double pane windows. Two pets of any size, upon approval, with an additional security deposit of $500 per pet. LOCATION! LOCATION! LOCATION! This wonderful spacious custom home is in one of Old Southwest Renos best locations off of Moana Lane. Upgrades include brand new carpeting throughout all of the living areas with the exception of the family room and brand new 2-tone paint with a designer color on the walls offset by newly painted white baseboards throughout. The curb appeal is tremendous because of the large beautifully landscaped front yard. Inside you will find a very open floor plan with the large kitchen that has high ceilings, tile flooring, lots of granite slab counter tops with upgraded tile back splash, lots of cabinet space, stainless steel appliances and a large breakfast nook with a bay window merging as one with the huge formal living room/dining room that has a cathedral ceiling, a ceiling fan, a floor to ceiling stone real wood burning fireplace and a large bay window looking out at the beautifully landscaped backyard. The master suite, which is separated from 2 of the 3 secondary bedrooms, is huge and has a large master bedroom with a French door out to the backyard and crown molding; a large master bathroom with a large vanity that has his and hers sinks, a separate grooming area for the lady of the house, a newer fully upgraded tile walk-in shower with a large seating-bench, a garden tub and a huge walk-in closet with lots of custom-made California-style built-ins. There is also a finished basement that is approximately 1,000 square feet in size and is made up of 2 very large rooms with one room being ideal as a large family room/rec room and the other room being a large, finished office/storage space with lots of shelving. Other features include a living room with hardwood flooring, crown molding and a French door out to the backyard; 2 of the 3 secondary bedrooms being side by side and both being good-sized and a great utility room complete with a mud sink, a countertop for folding and lots of cabinet space. Outback is a very large yard and a large patio. Best of all, is the fact that everything outback is shaded from the afternoon/evening sun as the house faces west. Landscape care is provided by the owner. Tenant pays G, E,W, T, & S. 1 year lease. Contact us to schedule a showing.
1530 Granite Dr is located in Reno, Nevada in the 89509 zip code.
Protect yourself from fraud. Do not send money to anyone you don't know.
Grades 1-8
(775) 827-4242
Grades K-2
45 Students
(775) 348-6622
Grades PK-8
225 Students
(775) 825-0257
Grades PK-10
(775) 473-9240
Grades 5-11
10 Students
(775) 823-9002
Grades 1-12
28 Students
(775) 329-5848
Ratings give an overview of a school's test results. The ratings are based on a comparison of test results for all schools in the state.
School boundaries are subject to change. Always double check with the school district for most current boundaries.
Submitting Request
Many properties are now offering LIVE tours via FaceTime and other streaming apps. Contact Now: