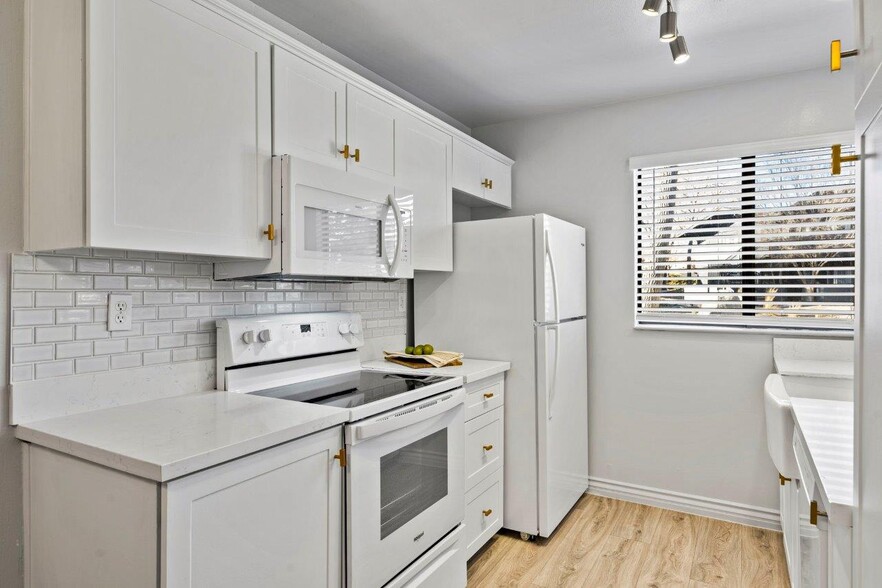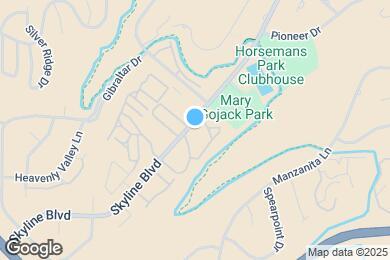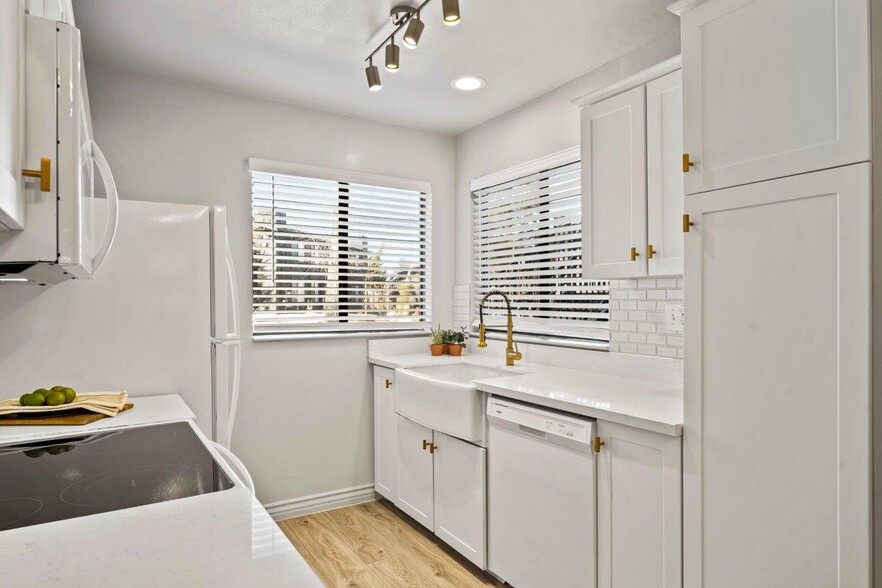Caughlin Ranch Elementary School
Grades PK-6
480 Students
(775) 689-2600



Note: Based on community-supplied data and independent market research. Subject to change without notice.
3, 4, 5, 6, 7, 8, 9, 10, 11, 12
Note: Based on community-supplied data and independent market research. Subject to change without notice.
Climb to new heights in apartment living at Ascent on Steamboat, located in the heart of Old Southwest Reno, Nevada -- where nature, history, and beauty meet. Here at Ascent on Steamboat, our centrally-located apartment community is the best of both worlds not only is it easily accessible to Skyline Boulevard, the McCarran Loop, I-80 and I-580, but it also boasts some of the most spectacular views of Southwest Reno.Our pet-friendly one and two-bedroom apartment homes are available in four unique floor plans. With top-notch apartment amenities such as wood-plank flooring, crown molding, French doors, oversized balconies, washers and dryers, and more, its easy to see why our residents love where they live. Our community amenities were designed with your comfort and convenience in mind, featuring one heated indoor pool and two outdoor pools, and a clubhouse and sundeck with sweeping canyon views.
Ascent on Steamboat is located in Reno, Nevada in the 89509 zip code. This apartment community was built in 1973 and has 3 stories with 204 units.
Tuesday
9AM
6PM
Wednesday
9AM
6PM
Thursday
9AM
6PM
Friday
9AM
6PM
Saturday
10AM
5PM
Sunday
Closed
RESERVED COVERED PARKING Assigned Parking $15
Breed Restrictions Apply.
Grades PK-8
225 Students
(775) 825-0257
Grades 3-12
226 Students
(775) 852-6222
Grades 5-11
10 Students
(775) 823-9002
Grades K-2
45 Students
(775) 348-6622
Grades 1-8
(775) 827-4242
Grades PK-10
(775) 473-9240
Ratings give an overview of a school's test results. The ratings are based on a comparison of test results for all schools in the state.
School boundaries are subject to change. Always double check with the school district for most current boundaries.
Submitting Request
Many properties are now offering LIVE tours via FaceTime and other streaming apps. Contact Now: