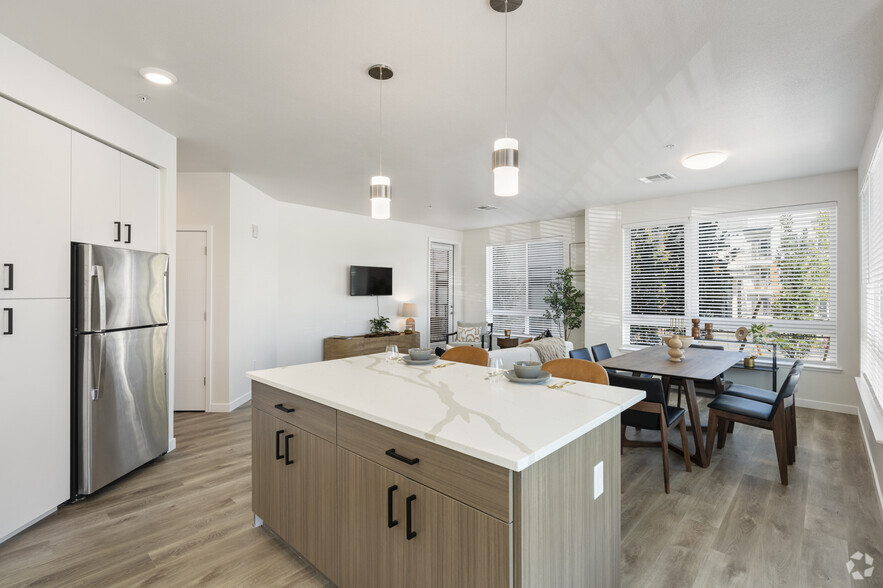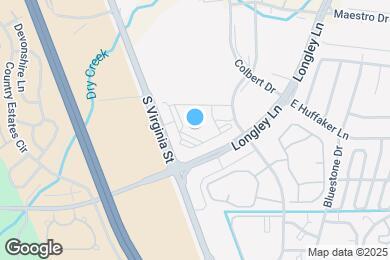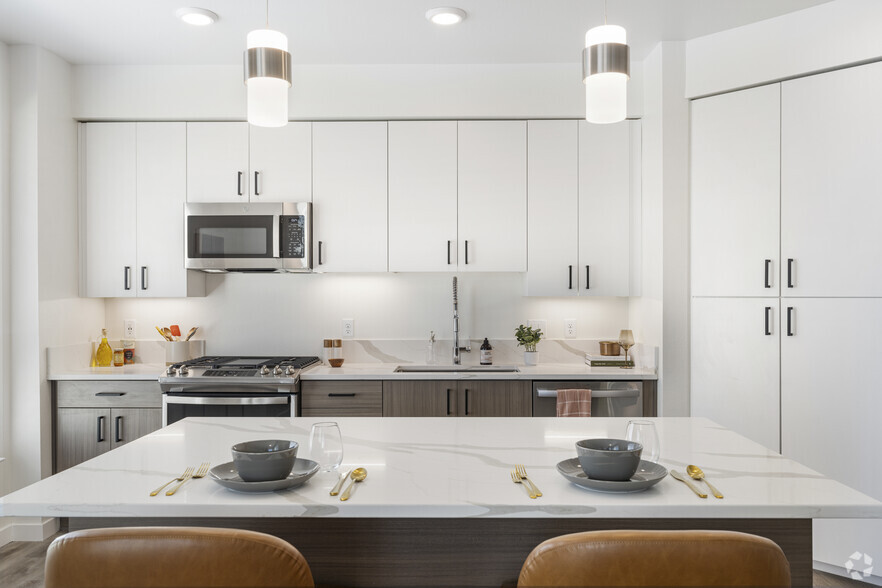Donner Springs Elementary School
Grades PK-5
448 Students
(775) 689-2626



2 Months Free Rent When You Move In Within 7 Days Of Approved Application OR Save 6 Weeks Free Rent On All Other Leases. Restrictions Apply. Call For Details. Offer Ends 04.30.2025.
Note: Based on community-supplied data and independent market research. Subject to change without notice.
Available months 12,13,14,15
Only Age 18+
Note: Based on community-supplied data and independent market research. Subject to change without notice.
Halcyon Apartments offers a tranquil setting with premium finishes and amenities in the heart of Reno, NV. Our studio, one, and two-bedroom floor plans feature stylish interiors adorned with unique designer finishes, quartz/granite countertops, hardwood vinyl plank flooring, full-size stackable washer & dryer, spacious private balconies, and large double-pane windows that allow for natural light to pour into the open living space.The community features include a state-of-the-art two-story clubhouse boasting a chef’s kitchen with a large island, a dining nook, lounge areas with two large screen TVs, and a dog wash/grooming station on the ground floor. The upper floor provides residents with a full business center and a second lounge area looking out on a 750-square-foot outdoor deck with direct views of Mt. Rose. The building's sleek architecture includes an indoor/outdoor loggia, a 1,000-square-foot double-height resident-only fitness center, and an additional yoga studio and fitness-on-demand studio on the second floor. Additional spectacular amenities include a social pool, a separate spa, two barbeque areas, comfortable outdoor lounge areas, a double-sided fireplace, a playground, and an off-leash pet park.This unbeatable location gives you spectacular mountain views calling to those looking for adventure combined with close proximity to the city's bustling nightlife with a large variety of shopping, dining, and entertainment options to choose from. Call us today and make Halcyon Apartments a thrilling yet peaceful place to call home.
Halcyon Apartments is located in Reno, Nevada in the 89511 zip code. This apartment community was built in 2024 and has 3 stories with 330 units.
Sunday
10AM
5PM
Monday
9AM
6PM
Tuesday
9AM
6PM
Wednesday
9AM
6PM
Thursday
9AM
6PM
Friday
9AM
6PM
Studios and one-bedroom apartments are allotted one parking space. Two-bedroom apartments are allotted two parking spaces.Note: Parking permits are required for all vehicles parked in open spaces and carports, excluding garage parking. Residential guests are required to utilize day passes when parking within the community. Residents are permitted up to 5 guest passes, per month. Each guest pass is valid for 24 hours and is mandatory for any vehicles parked on-site between 8:00 p.m. - 6:00 a.m
Studios and one-bedroom apartments are allotted one parking space. Two-bedroom apartments are allotted two parking spaces.Note: Parking permits are required for all vehicles parked in open spaces and carports, excluding garage parking. Residential guests are required to utilize day passes when parking within the community. Residents are permitted up to 5 guest passes, per month. Each guest pass is valid for 24 hours and is mandatory for any vehicles parked on-site between 8:00 p.m. - 6:00 a.m
We're happy to accept pets in our community! Please contact our leasing office for additional details.
Grades PK-5
448 Students
(775) 689-2626
4 out of 10
Grades 6-8
835 Students
(775) 689-2550
4 out of 10
Grades 9-12
1,910 Students
(775) 851-5656
5 out of 10
Grades K-7
(775) 636-7408
NR out of 10
Grades 5-11
10 Students
(775) 823-9002
NR out of 10
Grades PK-10
(775) 473-9240
NR out of 10
Grades 9-12
638 Students
(775) 336-6000
NR out of 10
Ratings give an overview of a school's test results. The ratings are based on a comparison of test results for all schools in the state.
School boundaries are subject to change. Always double check with the school district for most current boundaries.
Walk Score® measures the walkability of any address. Transit Score® measures access to public transit. Bike Score® measures the bikeability of any address.

Thanks for reviewing your apartment on ApartmentFinder.com!
Sorry, but there was an error submitting your review. Please try again.
Submitting Request
Your email has been sent.
Many properties are now offering LIVE tours via FaceTime and other streaming apps. Contact Now: