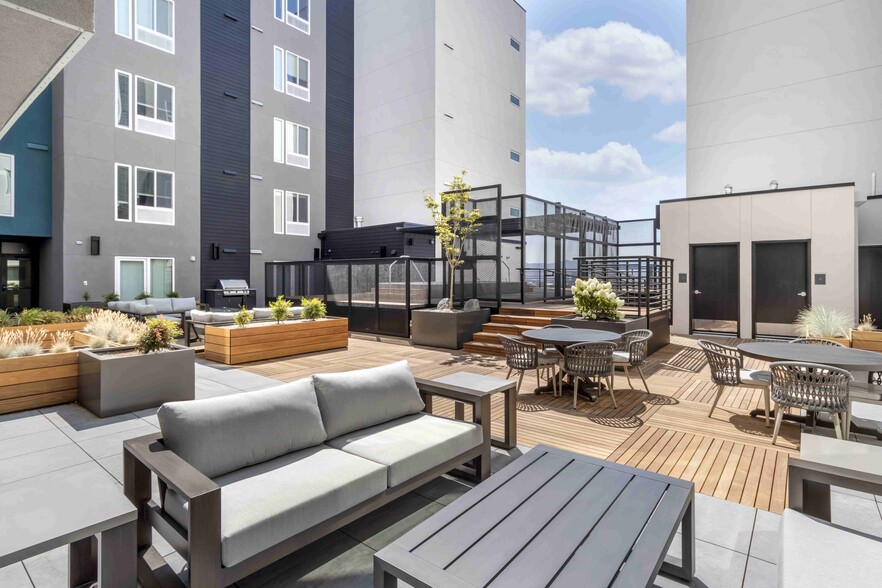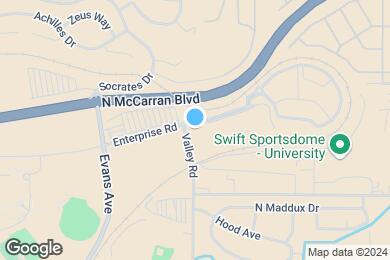Rent Specials
Get 6 weeks on us when you move in by 4/30. Looking for Fall? Reserve your spot by 4/18 to get up to $1200 off!
Monthly Rent $1,309 - $6,158
Beds Studio - 2
Baths 1 - 2
The LED
$1,309 – $3,441
Studio , 1 bath , 363 – 400 Sq Ft
The Edison-522
The ...
$1,309
400
The Edison-322
The ...
$1,396
399
The Gamma
$1,349 – $3,677
Studio , 1 bath , 431 – 491 Sq Ft
The Edison-243
The ...
$1,529
470
The Edison-443
The ...
$1,549
470
The Edison-204
The ...
$1,509
458
The Edison-403
The ...
$1,349
431
The Edison-615
The ...
$1,439
464
Show More Results (2)
The Halogen
$1,519 – $3,536
Studio , 1 bath , 491 – 492 Sq Ft
The Edison-217
The ...
$1,519
491
The Star
$1,579 – $4,054
Studio , 1 bath , 513 – 514 Sq Ft
The Edison-350
The ...
$1,684
513
The Edison-650
The ...
$1,704
513
The Edison-250
The ...
$1,579
514
The Executive
$1,584 – $3,903
Studio , 1 bath , 504 – 521 Sq Ft
The Edison-554
The ...
$1,604
518
The Edison-221
The ...
$1,584
521
The Edison-254
The ...
$1,819
518
The Edison-620
The ...
$1,654
521
The Edison-520
The ...
$1,634
521
Show More Results (2)
The Neon
$1,621 – $3,911
Studio , 1 bath , 481 Sq Ft
The Edison-323
The ...
$1,621
481
1x1 Loft 653
$2,199 – $4,983
1 bed , 1 bath , 858 Sq Ft
The Edison-653
The ...
$2,199
858
1x1 Loft 645
$2,199 – $5,033
1 bed , 1 bath , 769 Sq Ft
The Edison-645
The ...
$2,199
769
1x1 Penthouse 609
$2,459 – $5,553
1 bed , 1 bath , 766 Sq Ft
The Edison-609
The ...
$2,459
766
1x1 Penthouse 655
$2,660 – $6,158
1 bed , 1 bath , 709 Sq Ft
The Edison-655
The ...
$2,660
709
The Latimer
$1,729 – $4,201
1 bed , 1 bath , 575 – 628 Sq Ft
The Edison-545
The ...
$1,729
606
The Edison-445
The ...
$1,749
626
The Edison-555
The ...
$1,779
584
The Edison-345
The ...
$1,749
628
Show More Results (1)
The Tesla
$1,739 – $3,185
1 bed , 1 bath , 608 – 752 Sq Ft
The Edison-507
The ...
$1,739
608
The Edison-605
The ...
$1,819
672
The Edison-604
The ...
$1,819
728
The Edison-510
The ...
$1,809
675
The Edison-211
The ...
$1,799
752
Show More Results (2)
The Westinghouse
$1,769 – $2,906
1 bed , 1 bath , 626 – 627 Sq Ft
The Edison-341
The ...
$1,769
626
The Michigan
$2,199 – $5,376
2 beds , 2 baths , 821 – 969 Sq Ft
The Edison-556
The ...
$2,199
822
The Edison-532
The ...
$2,299
906
The Edison-634
The ...
$2,329
919
The Edison-332
The ...
$2,259
930
The Edison-434
The ...
$2,259
940
Show More Results (2)
The Ohio
$2,199 – $5,314
2 beds , 2 baths , 920 – 925 Sq Ft
The Edison-200
The ...
$2,199
920
The Edison-400
The ...
$2,199
925
The New Jersey
$2,309 – $3,860
2 beds , 2 baths , 953 – 955 Sq Ft
The Edison-346
The ...
$2,309
955
The Bhatt
$1,749
1 bed , 1 bath , 597 Sq Ft , Not Available
The Lovelace
$1,820 – $1,859
1 bed , 1 bath , 671 – 672 Sq Ft , Not Available
1x1 Loft 636
$2,199
1 bed , 1 bath , 746 Sq Ft , Not Available
Penthouse 600
$2,379
2 beds , 2 baths , 1,109 Sq Ft , Not Available
Show Unavailable Floor Plans (4)
Hide Unavailable Floor Plans
The LED
$1,309 – $3,441
Studio , 1 bath , 363 – 400 Sq Ft
The Edison-522
The ...
$1,309
400
The Edison-322
The ...
$1,396
399
The Gamma
$1,349 – $3,677
Studio , 1 bath , 431 – 491 Sq Ft
The Edison-243
The ...
$1,529
470
The Edison-443
The ...
$1,549
470
The Edison-204
The ...
$1,509
458
The Edison-403
The ...
$1,349
431
The Edison-615
The ...
$1,439
464
Show More Results (2)
The Halogen
$1,519 – $3,536
Studio , 1 bath , 491 – 492 Sq Ft
The Edison-217
The ...
$1,519
491
The Star
$1,579 – $4,054
Studio , 1 bath , 513 – 514 Sq Ft
The Edison-350
The ...
$1,684
513
The Edison-650
The ...
$1,704
513
The Edison-250
The ...
$1,579
514
The Executive
$1,584 – $3,903
Studio , 1 bath , 504 – 521 Sq Ft
The Edison-554
The ...
$1,604
518
The Edison-221
The ...
$1,584
521
The Edison-254
The ...
$1,819
518
The Edison-620
The ...
$1,654
521
The Edison-520
The ...
$1,634
521
Show More Results (2)
The Neon
$1,621 – $3,911
Studio , 1 bath , 481 Sq Ft
The Edison-323
The ...
$1,621
481
1x1 Loft 653
$2,199 – $4,983
1 bed , 1 bath , 858 Sq Ft
The Edison-653
The ...
$2,199
858
1x1 Loft 645
$2,199 – $5,033
1 bed , 1 bath , 769 Sq Ft
The Edison-645
The ...
$2,199
769
1x1 Penthouse 609
$2,459 – $5,553
1 bed , 1 bath , 766 Sq Ft
The Edison-609
The ...
$2,459
766
1x1 Penthouse 655
$2,660 – $6,158
1 bed , 1 bath , 709 Sq Ft
The Edison-655
The ...
$2,660
709
The Latimer
$1,729 – $4,201
1 bed , 1 bath , 575 – 628 Sq Ft
The Edison-545
The ...
$1,729
606
The Edison-445
The ...
$1,749
626
The Edison-555
The ...
$1,779
584
The Edison-345
The ...
$1,749
628
Show More Results (1)
The Tesla
$1,739 – $3,185
1 bed , 1 bath , 608 – 752 Sq Ft
The Edison-507
The ...
$1,739
608
The Edison-605
The ...
$1,819
672
The Edison-604
The ...
$1,819
728
The Edison-510
The ...
$1,809
675
The Edison-211
The ...
$1,799
752
Show More Results (2)
The Westinghouse
$1,769 – $2,906
1 bed , 1 bath , 626 – 627 Sq Ft
The Edison-341
The ...
$1,769
626
The Bhatt
$1,749
1 bed , 1 bath , 597 Sq Ft , Not Available
The Lovelace
$1,820 – $1,859
1 bed , 1 bath , 671 – 672 Sq Ft , Not Available
1x1 Loft 636
$2,199
1 bed , 1 bath , 746 Sq Ft , Not Available
Show Unavailable Floor Plans (3)
Hide Unavailable Floor Plans
The Michigan
$2,199 – $5,376
2 beds , 2 baths , 821 – 969 Sq Ft
The Edison-556
The ...
$2,199
822
The Edison-532
The ...
$2,299
906
The Edison-634
The ...
$2,329
919
The Edison-332
The ...
$2,259
930
The Edison-434
The ...
$2,259
940
Show More Results (2)
The Ohio
$2,199 – $5,314
2 beds , 2 baths , 920 – 925 Sq Ft
The Edison-200
The ...
$2,199
920
The Edison-400
The ...
$2,199
925
The New Jersey
$2,309 – $3,860
2 beds , 2 baths , 953 – 955 Sq Ft
The Edison-346
The ...
$2,309
955
Penthouse 600
$2,379
2 beds , 2 baths , 1,109 Sq Ft , Not Available
Show Unavailable Floor Plans (1)
Hide Unavailable Floor Plans
Note: Based on community-supplied data and independent market research. Subject to change without notice.
Lease Terms
3 months, 4 months, 5 months, 6 months, 7 months, 8 months, 9 months, 10 months, 11 months, 12 months, 13 months, 14 months, 15 months, 16 months, 17 months, 18 months, 19 months, 20 months, 21 months
Expenses
Recurring
$100
Storage Fee:
$40
Cat Rent:
$40
Dog Rent:
One-Time
$150
Cat Fee:
$150
Cat Deposit:
$150
Dog Fee:
$150
Dog Deposit:
The Edison Rent Calculator
Print Email
Print Email
Pets
No Dogs
1 Dog
2 Dogs
3 Dogs
4 Dogs
5 Dogs
No Cats
1 Cat
2 Cats
3 Cats
4 Cats
5 Cats
No Birds
1 Bird
2 Birds
3 Birds
4 Birds
5 Birds
No Fish
1 Fish
2 Fish
3 Fish
4 Fish
5 Fish
No Reptiles
1 Reptile
2 Reptiles
3 Reptiles
4 Reptiles
5 Reptiles
No Other
1 Other
2 Other
3 Other
4 Other
5 Other
Expenses
1 Applicant
2 Applicants
3 Applicants
4 Applicants
5 Applicants
6 Applicants
No Vehicles
1 Vehicle
2 Vehicles
3 Vehicles
4 Vehicles
5 Vehicles
Vehicle Parking
Only Age 18+
Note: Based on community-supplied data and independent market research. Subject to change without notice.
Monthly Expenses
* - Based on 12 month lease
About The Edison
Experience the future of luxury at The Edison! Newly constructed in 2024, The Edison features thoughtfully designed studio, 1-bedroom, and 2-bedroom floor plans and state-of-the-art amenities built around your lifestyle. Plus, with a central location just minutes from many of Reno’s biggest attractions, including the Riverwalk District, the Nevada N, and the University of Nevada Reno campus, The Edison is your hub for every type of adventure. Schedule a tour or apply for a lease today!
The Edison is located in
Reno , Nevada
in the 89512 zip code.
This apartment community was built in 2024 and has 6 stories with 232 units.
Special Features
Dedicated Work from Home Space
Keyless Entry
LEED Gold Standard
Living Wall
Parcel Lockers
200kw Solar Array on the Roof
Walk-In Closet
Community Gathering Space
Electric Vehicle Charging Station
Energy Star Appliances & LED Lighting
Fire Pits
LVP Flooring
Slow-Close Cabinets
Central Air Conditioning
LVT Flooring
Outdoor Grills
Valet Trash
Low Flow Water Efficient Features
Resident Kitchen & Lounge
Quartz Countertops
Study Nooks
Ski/Snowboard Workshop & Storage
USB Outlets
Secured Bike Storage
Stainless Steel Appliances
Floorplan Amenities
High Speed Internet Access
Wi-Fi
Washer/Dryer
Air Conditioning
Heating
Tub/Shower
Sprinkler System
Wheelchair Accessible (Rooms)
Dishwasher
Disposal
Stainless Steel Appliances
Kitchen
Oven
Range
Refrigerator
Freezer
Quartz Countertops
Hardwood Floors
High Ceilings
Workshop
Vaulted Ceiling
Views
Walk-In Closets
Furnished
Loft Layout
Balcony
Patio
Security
Package Service
Controlled Access
Property Manager on Site
Gated
Pet Policy
Dogs and Cats Allowed
$150 Deposit
$40 Monthly Pet Rent
$150 Fee
60 lb Weight Limit
2 Pet Limit
Airport
Reno/Tahoe International
Drive:
28 min
8.9 mi
Universities
Walk:
20 min
1.1 mi
Drive:
10 min
4.4 mi
Drive:
12 min
6.8 mi
Drive:
14 min
8.5 mi
Parks & Recreation
University of Nevada Arboretum
Walk:
14 min
0.7 mi
W.M. Keck Museum
Walk:
15 min
0.8 mi
Fleischmann Planetarium & Science Center
Drive:
4 min
1.5 mi
Rancho San Rafael Park
Drive:
4 min
1.6 mi
May Arboretum and Botanical Garden
Drive:
9 min
2.7 mi
Shopping Centers & Malls
Walk:
10 min
0.6 mi
Drive:
4 min
1.1 mi
Drive:
5 min
1.8 mi
Schools
Attendance Zone
Nearby
Property Identified
Dorothy Lemelson STEM Academy Elementary School
Grades PK-5
284 Students
(775) 333-5080
Fred W Traner Middle School
Grades 6-8
531 Students
(775) 333-5130
Procter R Hug High School
Grades 9-12
2,331 Students
(775) 333-5300
The Church Academy
Grades 1-12
28 Students
(775) 329-5848
Child & Family Research Center
Grades PK-1
37 Students
(775) 784-6762
School data provided by GreatSchools
West University in Reno, NV
Schools
Restaurants
Groceries
Coffee
Banks
Shops
Fitness
Walk Score® measures the walkability of any address. Transit Score® measures access to public transit. Bike Score® measures the bikeability of any address.
Learn How It Works Detailed Scores
Other Available Apartments
Popular Searches
Reno Apartments for Rent in Your Budget



