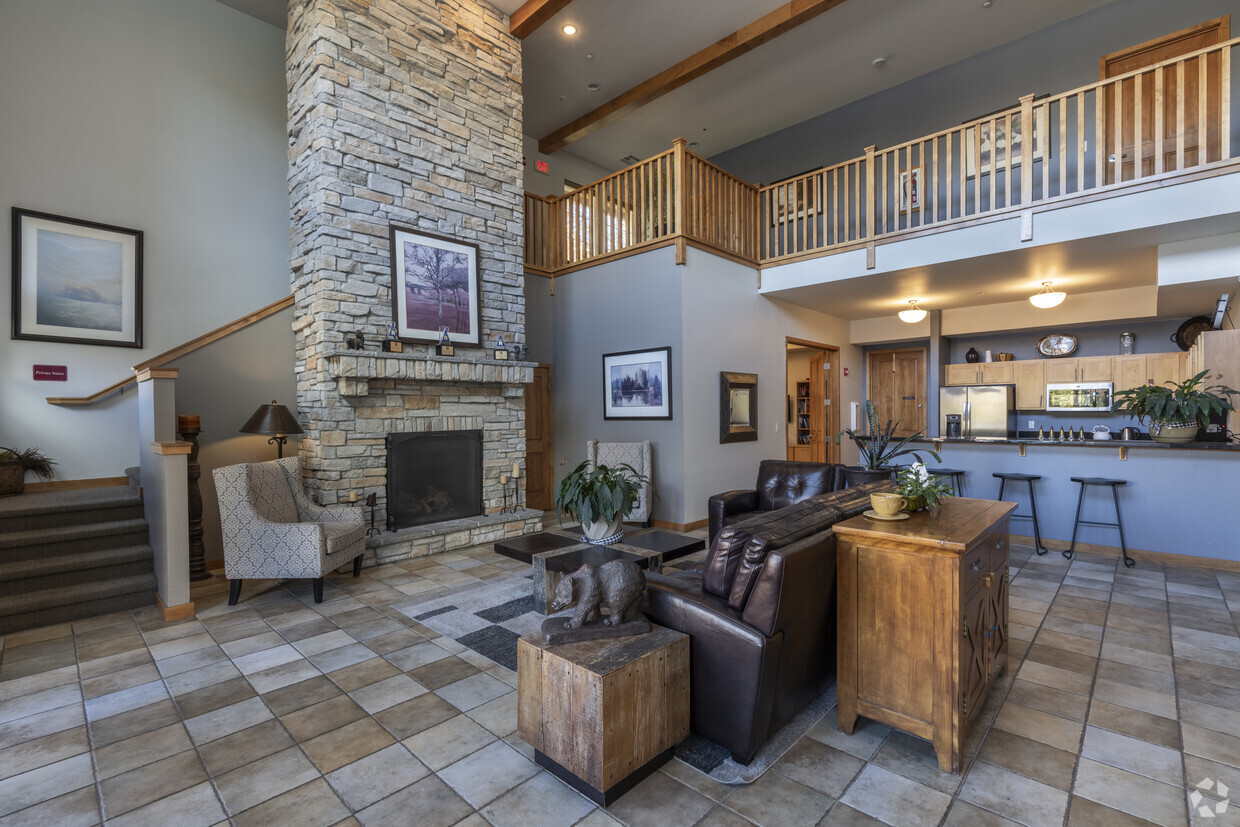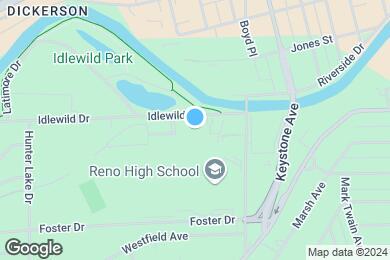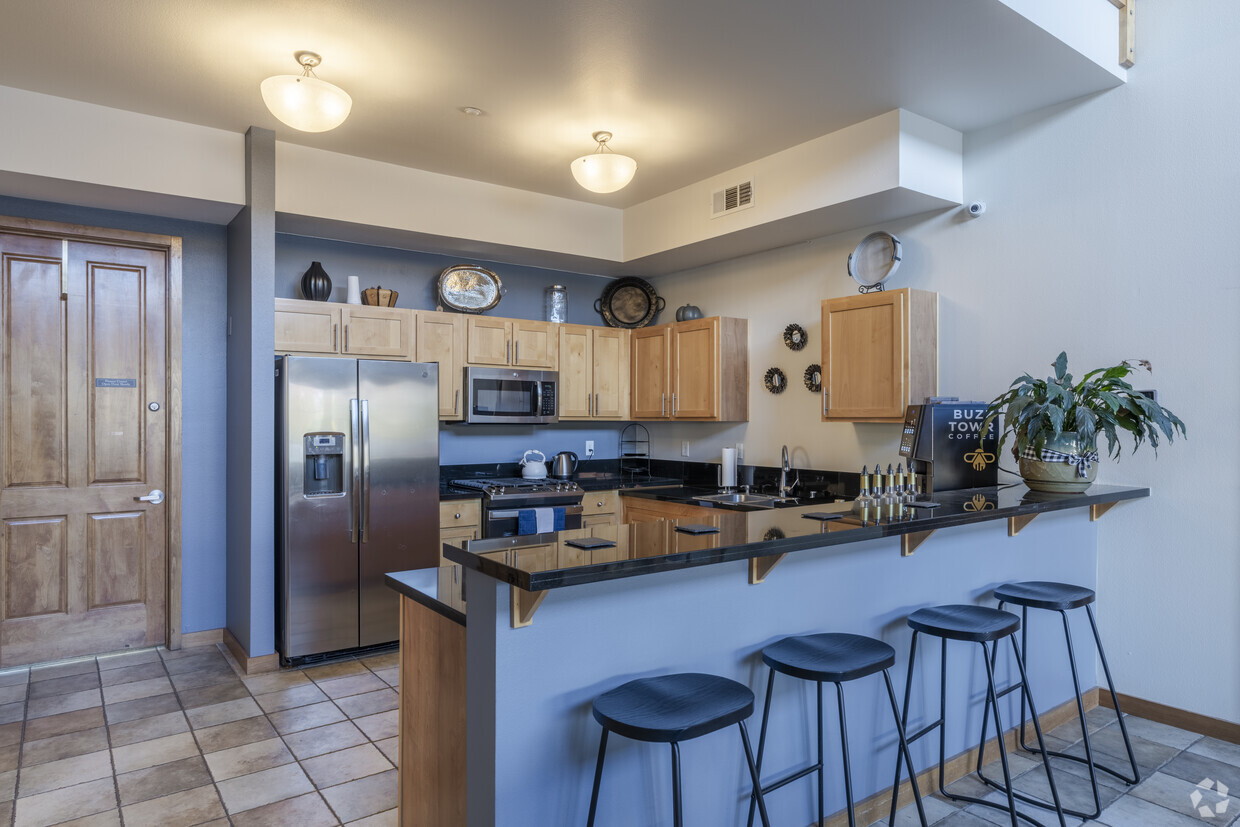Hunter Lake Elementary School
Grades K-6
306 Students
(775) 333-5040



$750 off first month's rent on vacant units!!!!!
Note: Based on community-supplied data and independent market research. Subject to change without notice.
Lease Terms: 6 months, 9 months, 12 months, We offer multiple lease terms
Note: Based on community-supplied data and independent market research. Subject to change without notice.
Just a short distance to downtown Reno, across the street from Idlewild Park, the Truckee River, and less than 30 minutes from Lake Tahoe, The Village at Idlewild Park offers Northern Nevada's finest gated urban apartment living experience with easy access to world class outdoor activities & downtown Reno's cultural & entertainment offerings. The park setting provides views of Idlewild Park, the Truckee River and the Sierra Nevada mountains to the South. This luxury apartment community has unique Craftsman style architecture with a "village-like" streetscape connecting the apartment homes to The Lodge in the Village center. Each one of our upscale apartment home ranges from 560 to 1,112 square feet, with five distinctive floorplans, featuring slab granite kitchen and bathroom counters, wood cabinets with a cherry finish, and stainless appliances. The central gathering place for the community is The Lodge, located at the heart of the community.
Villages at Idlewild Park is located in Reno, Nevada in the 89509 zip code. This apartment community was built in 2005 and has 3 stories with 133 units.
Friday
9AM
5PM
Saturday
9AM
5PM
Sunday
Closed
Monday
Closed
Tuesday
9AM
5PM
Wednesday
9AM
5PM
Covered parking is $15 each space. Assigned Parking $15
We welcome all breeds.
Grades K-8
319 Students
(775) 322-2773
Grades 1-12
28 Students
(775) 329-5848
Grades K
12 Students
(775) 322-9030
Grades PK-1
37 Students
(775) 784-6762
Ratings give an overview of a school's test results. The ratings are based on a comparison of test results for all schools in the state.
School boundaries are subject to change. Always double check with the school district for most current boundaries.
Submitting Request
Many properties are now offering LIVE tours via FaceTime and other streaming apps. Contact Now: