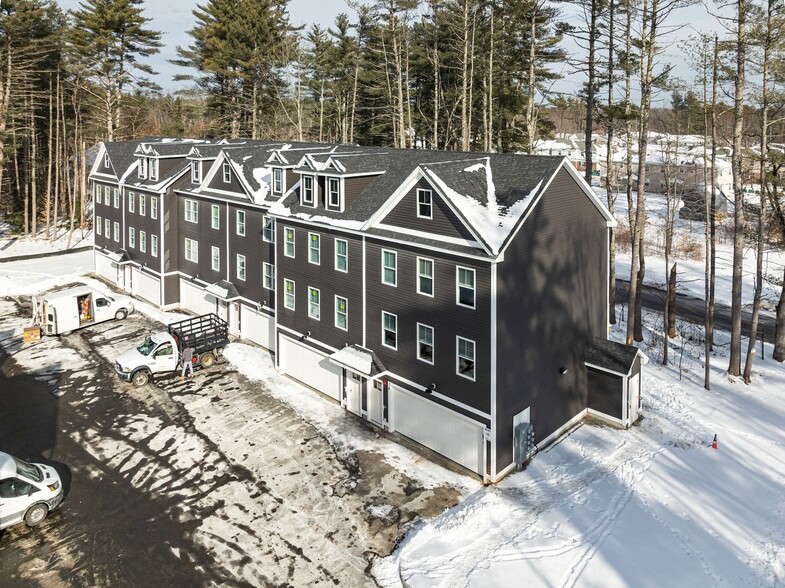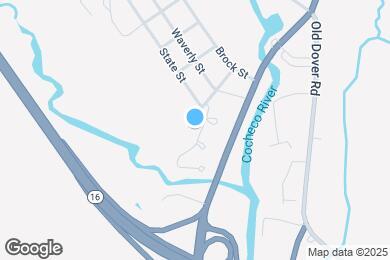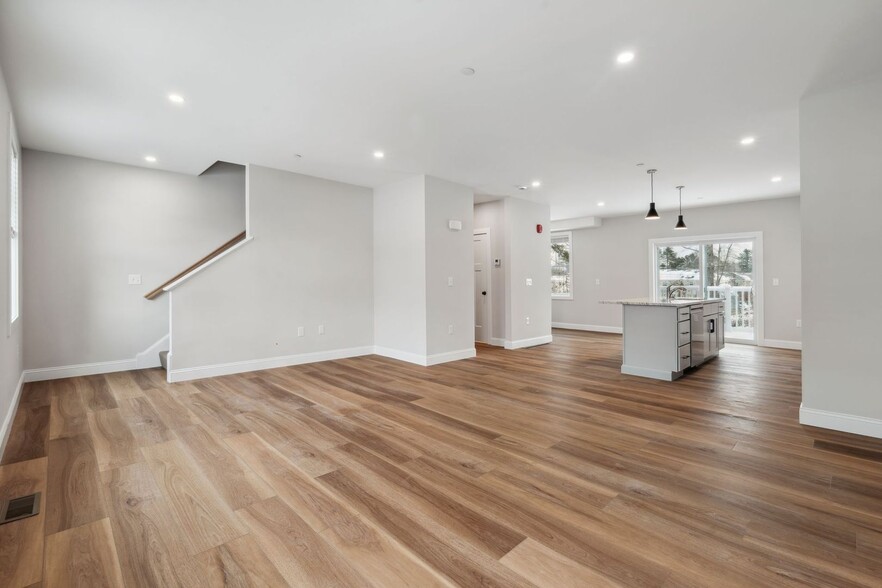East Rochester School
Grades PK-5
293 Students
(603) 332-2146



Note: Based on community-supplied data and independent market research. Subject to change without notice.
12 months
Note: Based on community-supplied data and independent market research. Subject to change without notice.
NEW CONSTRUCTION: Now leasing the first phase of Bayberry Commons, Rochester's newest townhome community nestled in a wooded, residential area with close proximity to major routes. Each townhome features three bedrooms, three baths, two car garage, and private deck. The living space is an open flow layout, with a custom kitchen, spacious living room, and either an open dining area or quaint home office. All townhomes feature wide plank flooring throughout, high ceilings, window blinds, and beautiful finishes. Clean and modern kitchens with island seating area, quartz countertops, stainless appliances, pantry storage, and ornamental lighting. Glass sliding doors off the living space leads to a private deck, a serene place to enjoy your morning coffee. The upper level features three bedrooms, including a primary suite with walk-in closet and private bath with walk-in shower and quartz vanity. In- unit laundry hook ups, and full bath and two additional bedrooms on upper floor. Garages for each townhome offer indoor parking for two vehicles, along with additional parking throughout the community. Sidewalk lined streets, and green space throughout for residents to enjoy. Central AC. Pets allowed with approval. Fees Apply. Non-Smoking.
Bayberry Commons is located in Rochester, New Hampshire in the 03867 zip code. This townhomes community was built in 2025 and has 3 stories with 48 units.
Sunday
12AM
12AM
Monday
12AM
12AM
Tuesday
12AM
12AM
Wednesday
12AM
12AM
Thursday
12AM
12AM
Friday
12AM
12AM
Grades PK-12
139 Students
(603)602-2093
Grades 1-12
63 Students
(603) 332-2848
Grades 4-12
8 Students
(603) 335-1151
Grades PK-8
81 Students
(603) 332-4803
Ratings give an overview of a school's test results. The ratings are based on a comparison of test results for all schools in the state.
School boundaries are subject to change. Always double check with the school district for most current boundaries.
Submitting Request
Many properties are now offering LIVE tours via FaceTime and other streaming apps. Contact Now: