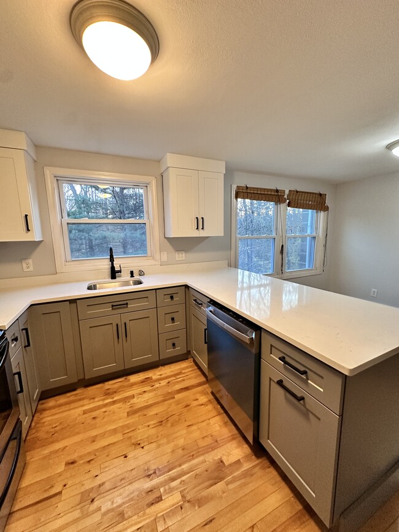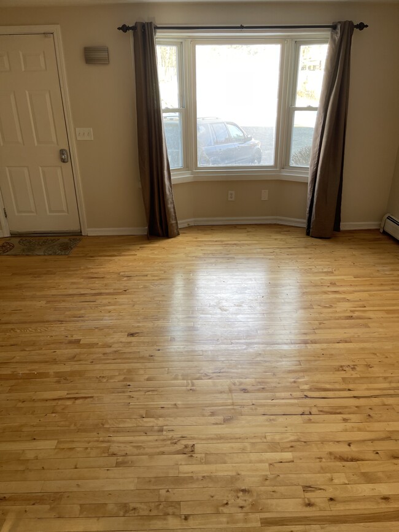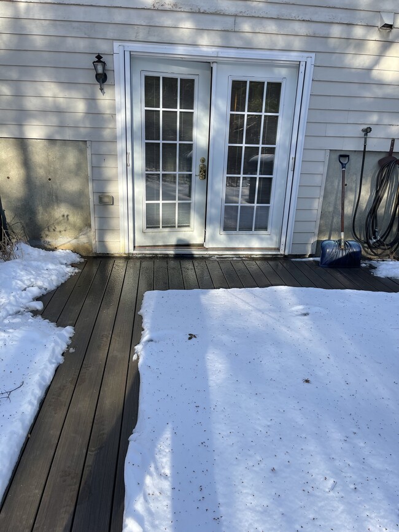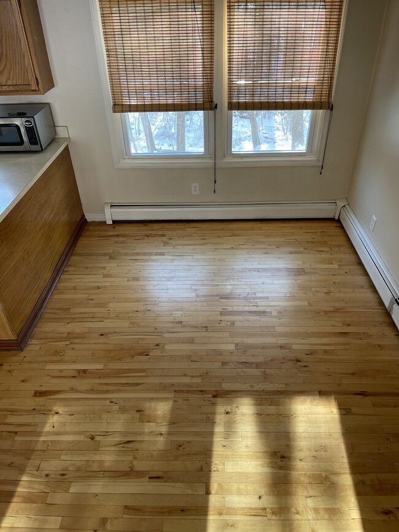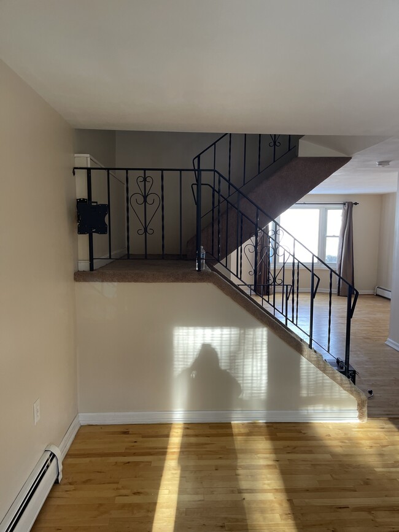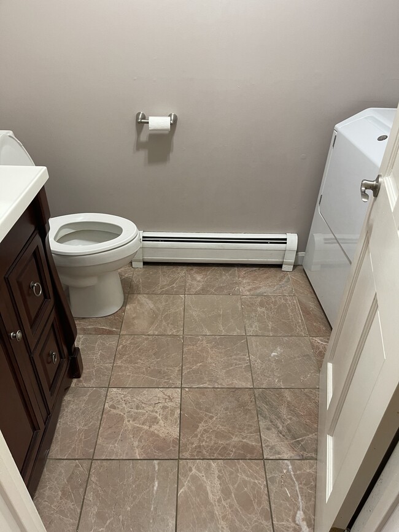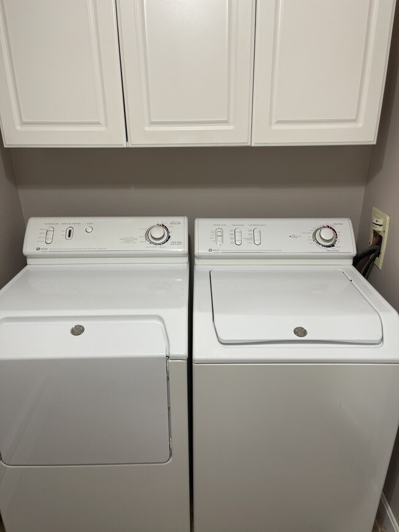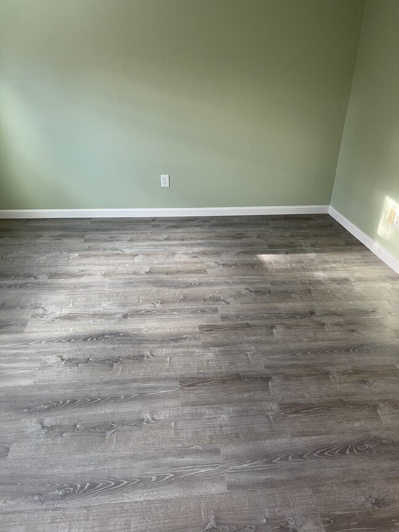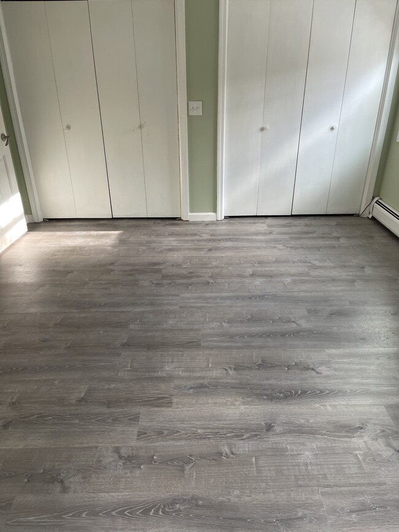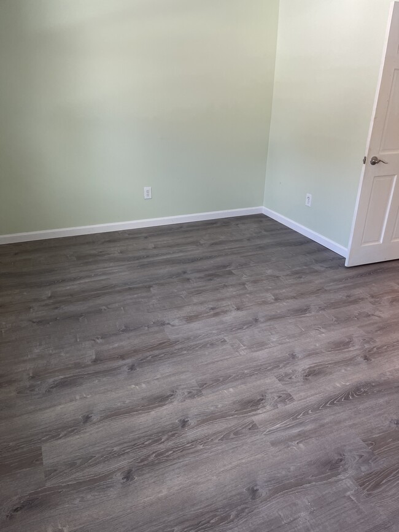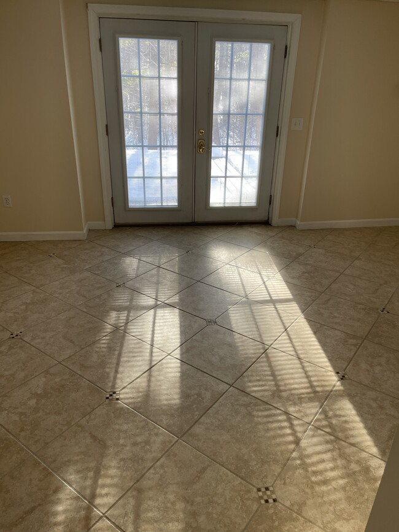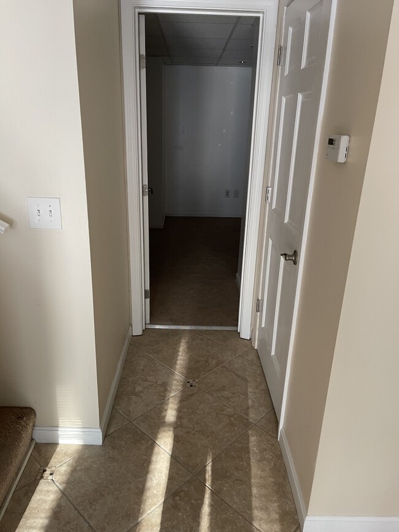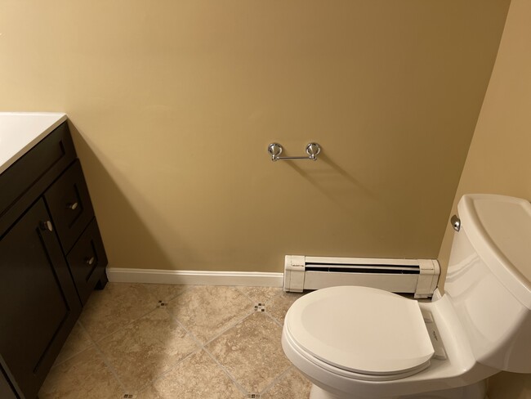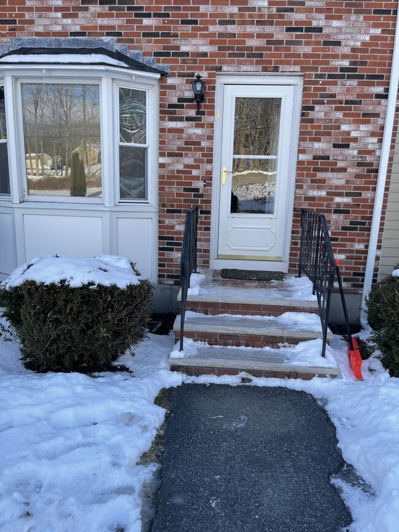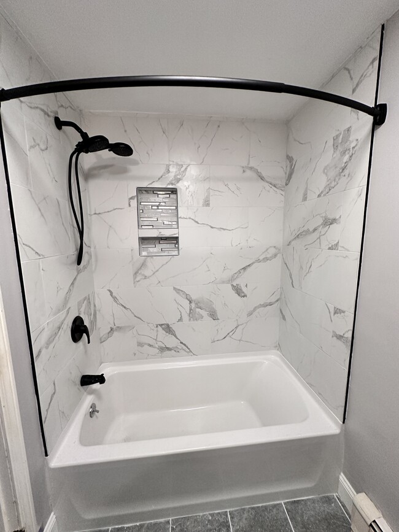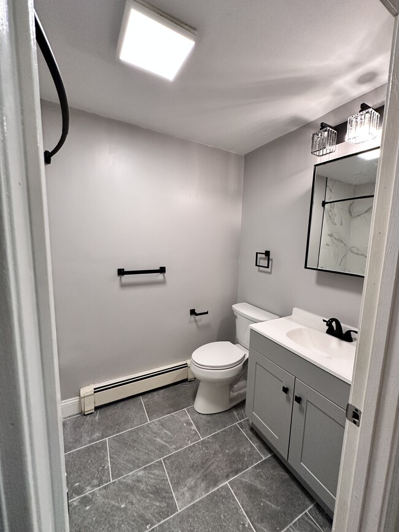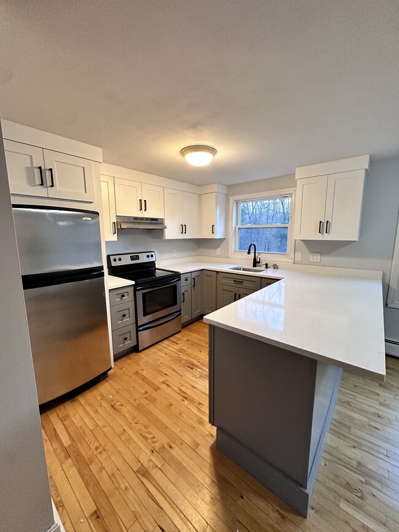Beautiful & Spacious 3-Level Townhouse in a quiet 8-unit development. Newly remodeled kitchen with quartz countertops and newly remodel modern bathroom. Tiled finished walkout basement includes an entertainment/family room with French doors that open up to a patio with perennial plants and trek decking. This space is perfect for grilling and entertaining. First floor also has a half bath and an extra room which can be used as a third bedroom or an office space. Main level includes open concept kitchen, dining space and living room with hardwood floors and a fireplace. The kitchen has stainless steel appliances. Newer energy-efficient windows will save you money. 1/5 bathroom with washer and dryer included is also on the main floor. Third floor has 2 large bedrooms with large closets and new vinyl flooring. This home looks modern and has lots of space and storage. It is rare to find a townhouse style this nice with excellent layout. Available for rent starting November 1st. Heat (oil) and electricity not included. Non-smoking unit, 2 assigned parking spaces. Last month's rent is due upon signing. New energy-efficient boiler was installed in September 2024.
36 Tenney Rd is located in Sandown, New Hampshire in the 03873 zip code.
