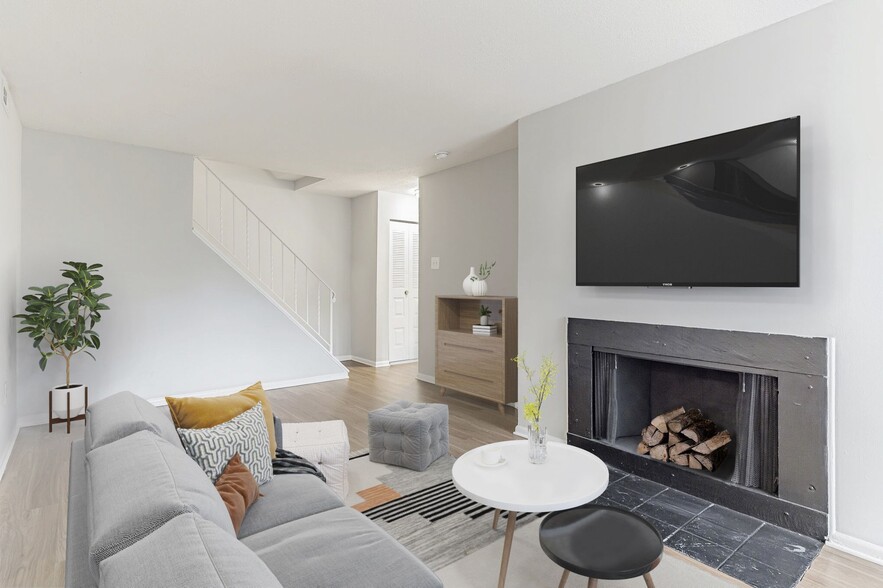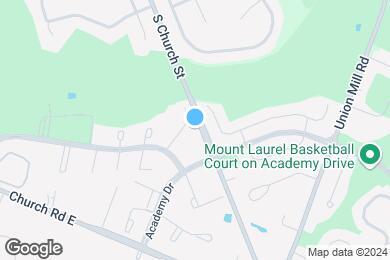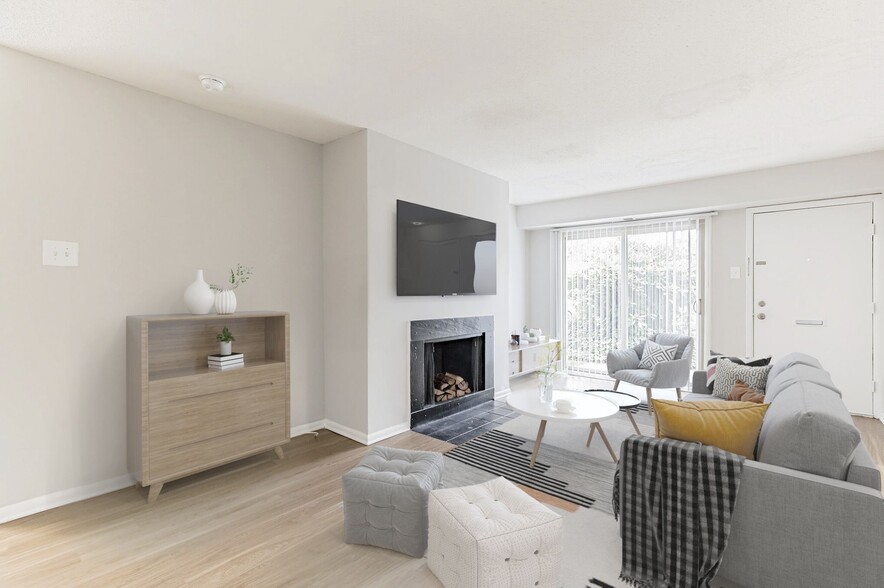1 / 33
33 Images
3D Tours
Monthly Rent $1,710 - $4,505
Beds 1 - 4
Baths 1 - 3
A1-1x1(H)
$1,710 – $3,354
1 bed , 1 bath , 775 Sq Ft
A2-1x1D(F)
$1,825 – $3,603
1 bed , 1 bath , 850 Sq Ft
A1-1x1(W)
$1,875 – $3,586
1 bed , 1 bath , 838 Sq Ft
A1-1x1(F)
$1,905 – $2,860
1 bed , 1 bath , 775 Sq Ft
A2-1x1D(H)
$1,960 – $3,645
1 bed , 1 bath , 865 Sq Ft
B1-2x1.5(W)
$2,180 – $3,410
2 beds , 1.5 baths , 880 Sq Ft
B1-2x1.5(H)
Call for Rent
2 beds , 1.5 baths , 975 Sq Ft , Available Soon
B2-2x2(W)
Call for Rent
2 beds , 2 baths , 1,025 Sq Ft , Available Soon
B3-2x2(W)
Call for Rent
2 beds , 2 baths , 1,045 Sq Ft , Available Soon
B2-2x2.5(H)
Call for Rent
2 beds , 2.5 baths , 1,057 Sq Ft , Available Soon
C1-3x2.5(W)
Call for Rent
3 beds , 2.5 baths , 1,336 Sq Ft , Available Soon
C1-3x2.5(H)
Call for Rent
3 beds , 2.5 baths , 1,292 Sq Ft , Available Soon
D1-4x3(H)
$2,780 – $4,505
4 beds , 3 baths , 1,428 Sq Ft
B0044
B004...
$2,905
1,428
C0040
C004...
$2,780
1,428
B0018
B001...
$2,905
1,428
D1-4x2.5(W)
Call for Rent
4 beds , 2.5 baths , 1,466 Sq Ft , Available Soon
A1-1x1(H)
$1,710 – $3,354
1 bed , 1 bath , 775 Sq Ft
A2-1x1D(F)
$1,825 – $3,603
1 bed , 1 bath , 850 Sq Ft
A1-1x1(W)
$1,875 – $3,586
1 bed , 1 bath , 838 Sq Ft
A1-1x1(F)
$1,905 – $2,860
1 bed , 1 bath , 775 Sq Ft
A2-1x1D(H)
$1,960 – $3,645
1 bed , 1 bath , 865 Sq Ft
B1-2x1.5(W)
$2,180 – $3,410
2 beds , 1.5 baths , 880 Sq Ft
B1-2x1.5(H)
Call for Rent
2 beds , 1.5 baths , 975 Sq Ft , Available Soon
B2-2x2(W)
Call for Rent
2 beds , 2 baths , 1,025 Sq Ft , Available Soon
B3-2x2(W)
Call for Rent
2 beds , 2 baths , 1,045 Sq Ft , Available Soon
B2-2x2.5(H)
Call for Rent
2 beds , 2.5 baths , 1,057 Sq Ft , Available Soon
C1-3x2.5(W)
Call for Rent
3 beds , 2.5 baths , 1,336 Sq Ft , Available Soon
C1-3x2.5(H)
Call for Rent
3 beds , 2.5 baths , 1,292 Sq Ft , Available Soon
D1-4x3(H)
$2,780 – $4,505
4 beds , 3 baths , 1,428 Sq Ft
B0044
B004...
$2,905
1,428
C0040
C004...
$2,780
1,428
B0018
B001...
$2,905
1,428
D1-4x2.5(W)
Call for Rent
4 beds , 2.5 baths , 1,466 Sq Ft , Available Soon
Note: Based on community-supplied data and independent market research. Subject to change without notice.
Lease Terms
1 month, 2 months, 3 months, 4 months, 5 months, 6 months, 7 months, 8 months, 9 months, 10 months, 11 months, 12 months, 13 months, 14 months, 15 months
Expenses
Recurring
$5
Unassigned Surface Lot Parking:
$55
Cat Rent:
$55
Dog Rent:
One-Time
$250
Cat Fee:
$0
Cat Deposit:
$250
Dog Fee:
$0
Dog Deposit:
Ramblewood Village Rent Calculator
Print Email
Print Email
Choose Floor Plan
1 Bed
2 Beds
3 Beds
4 Beds
Pets
No Dogs
1 Dog
2 Dogs
3 Dogs
4 Dogs
5 Dogs
No Cats
1 Cat
2 Cats
3 Cats
4 Cats
5 Cats
No Birds
1 Bird
2 Birds
3 Birds
4 Birds
5 Birds
No Fish
1 Fish
2 Fish
3 Fish
4 Fish
5 Fish
No Reptiles
1 Reptile
2 Reptiles
3 Reptiles
4 Reptiles
5 Reptiles
No Other
1 Other
2 Other
3 Other
4 Other
5 Other
Expenses
1 Applicant
2 Applicants
3 Applicants
4 Applicants
5 Applicants
6 Applicants
No Vehicles
1 Vehicle
2 Vehicles
3 Vehicles
4 Vehicles
5 Vehicles
Vehicle Parking
Only Age 18+
Note: Based on community-supplied data and independent market research. Subject to change without notice.
Monthly Expenses
* - Based on 12 month lease
About Ramblewood Village
Nestled near Ramblewood Country Club amid mature trees, lakeside views, and beautifully landscaped grounds lies our charming community in Mount Laurel. Featuring modern one, two, three and four bedroom apartments and townhomes, Ramblewood Village Apartments has everything you need to find your happiness right here at home, just minutes from Philadelphia. We'd love to meet you and show you around. Reach out today to schedule a personalized tour.
Ramblewood Village is located in
Mount Laurel , New Jersey
in the 08054 zip code.
This apartment community was built in 1972 and has 2 stories with 504 units.
Special Features
Gas Or Electric Fireplaces
Granite Counters
Vaulted Or High Ceilings
COMING SOON: Two Patio Areas
Dishwasher
Microwave
Open Lot Parking
Stainless Steel Appliances
Nestled Near Ramblewood Village Country Club
Contemporary Light Fixtures
Gas, Electric, or Wood-Burning Fireplaces in Living Rooms or Bedrooms
Kings Corner Dog Park
Lake and Golf Views
State Of The Art Clubhouse
Washer/dryer
Newly Renovated Apartment Homes
Newly Renovated Apartment Homes (In Select Apartment Homes)
Separate Dining Rooms
State Of The Art Fitness Center
Washer/Dryer (In Select Apartment Homes)
Barbeque Area
Barbeque Areas
Separate Dining Spaces For Entertaining
Air Conditioner
Patio/Balcony (In Select Apartment Homes)
Patio/balcony*
Private Backyards
Swimming Pool
Wood Burning Fireplace
Floorplan Amenities
Washer/Dryer
Air Conditioning
Heating
Cable Ready
Fireplace
Dishwasher
Disposal
Stainless Steel Appliances
Microwave
Range
Dining Room
High Ceilings
Walk-In Closets
Balcony
Patio
Parking
Surface Lot
Parking Available
$5
Pet Policy
Dogs Allowed
Ramblewood is a pet friendly community, however breed restrictions do apply. Maximum of 2 Pets combined weight of 90lbs.
$55 Monthly Pet Rent
$250 Fee
90 lb Weight Limit
2 Pet Limit
Cats Allowed
Ramblewood is a pet friendly community, however breed restrictions do apply. Maximum of 2 Pets combined weight of 90lbs.
$55 Monthly Pet Rent
$250 Fee
20 lb Weight Limit
2 Pet Limit
Commuter Rail
Cherry Hill
Drive:
14 min
8.1 mi
Lindenwold (Njt)
Drive:
17 min
9.0 mi
Pennsauken Transit Center
Drive:
15 min
9.9 mi
Tacony
Drive:
19 min
11.1 mi
Holmesburg Junction
Drive:
21 min
12.2 mi
Transit / Subway
Haddonfield
Drive:
14 min
7.7 mi
Woodcrest
Drive:
14 min
8.3 mi
Westmont
Drive:
15 min
8.4 mi
Ashland
Drive:
16 min
8.8 mi
Lindenwold (Patco)
Drive:
17 min
9.0 mi
Universities
Drive:
11 min
6.0 mi
Drive:
17 min
12.1 mi
Drive:
18 min
12.5 mi
Drive:
27 min
15.1 mi
Parks & Recreation
Garden State Discovery Museum
Drive:
7 min
3.5 mi
Paws Farm Nature Center
Drive:
7 min
4.5 mi
Johnson's Corner Farm
Drive:
7 min
4.5 mi
Kresson Nature Trails
Drive:
9 min
4.9 mi
Barclay Farmstead Nature Trail
Drive:
10 min
5.3 mi
Shopping Centers & Malls
Walk:
12 min
0.6 mi
Walk:
13 min
0.7 mi
Drive:
4 min
2.5 mi
Military Bases
Drive:
26 min
15.7 mi
Drive:
26 min
17.3 mi
Drive:
27 min
17.8 mi
Schools
Attendance Zone
Nearby
Property Identified
Parkway Elementary School
Grades PK-4
361 Students
(856) 235-3364
J. Harold Vanzant Elementary School
Grades K-5
612 Students
(856) 988-0687
Hartford Upper Elementary School
Grades 5-6
911 Students
(856) 231-5899
Countryside Elementary School
Grades PK-4
322 Students
(856) 234-2750
Frances Demasi Middle School
Grades 6-8
702 Students
(856) 988-0777
T E Harrington Middle School
Grades 7-8
930 Students
(856) 234-1610
Cherry Hill High-West High School
Grades 9-12
1,355 Students
(856) 663-8006
Lenape High School
Grades 9-12
1,892 Students
(609) 654-5111
Solomon Schechter Day School
Grades PK-8
181 Students
(732) 431-5525
The King's Christian School
Grades PK-12
(856) 489-6720
School data provided by GreatSchools
Mount Laurel, NJ
Schools
Restaurants
Groceries
Coffee
Banks
Shops
Fitness
Walk Score® measures the walkability of any address. Transit Score® measures access to public transit. Bike Score® measures the bikeability of any address.
Learn How It Works Detailed Scores
Other Available Apartments
Popular Searches
Mount Laurel Apartments for Rent in Your Budget


