West Street Elementary School
Grades K-5
362 Students
(716) 215-3200
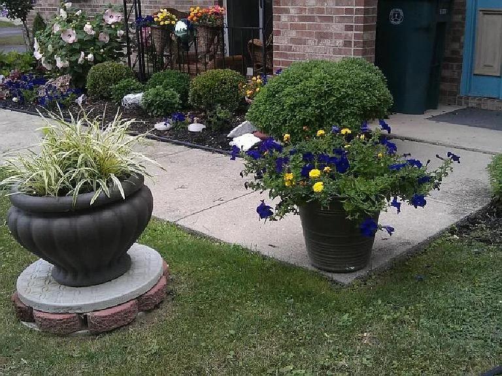
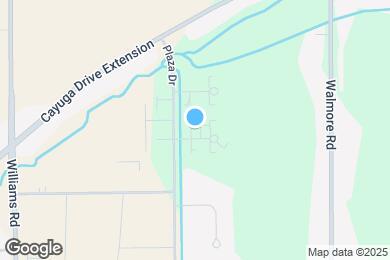


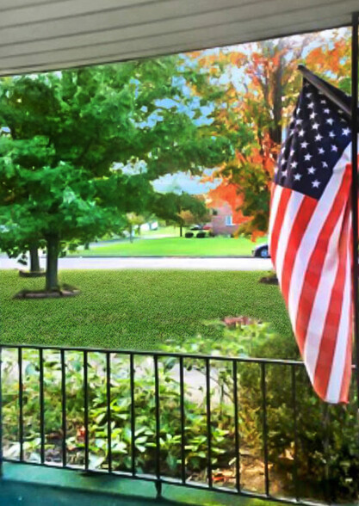
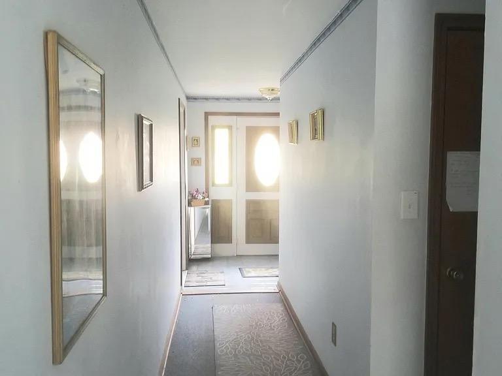
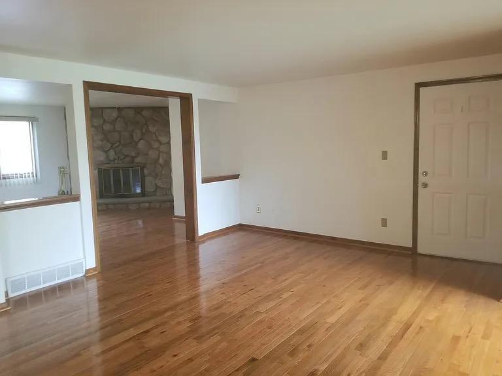
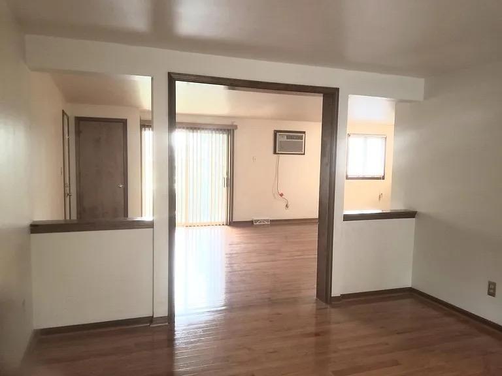
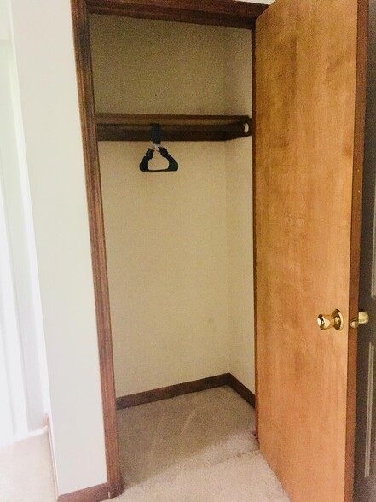
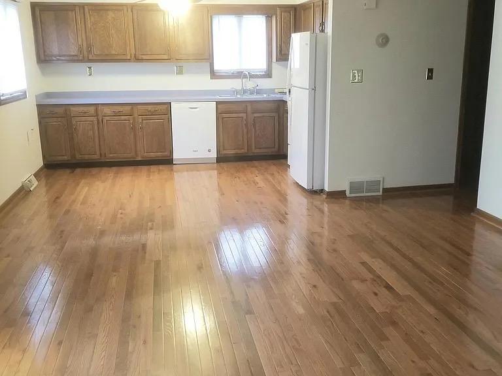
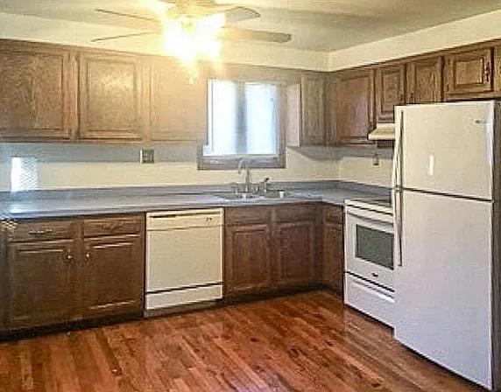
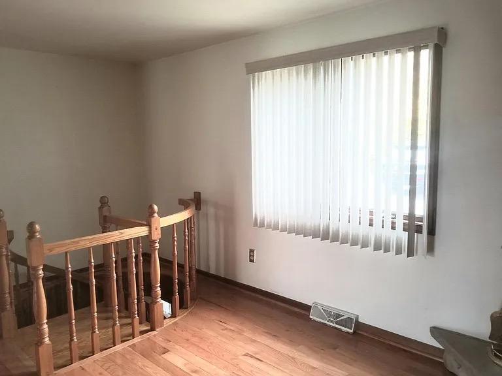
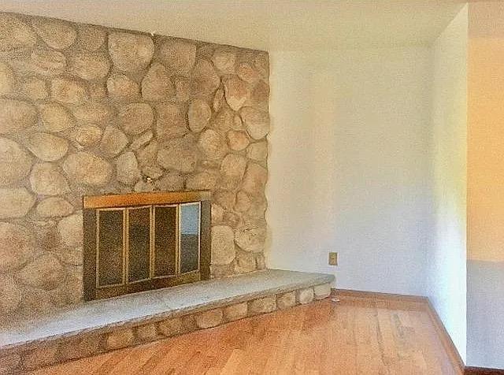






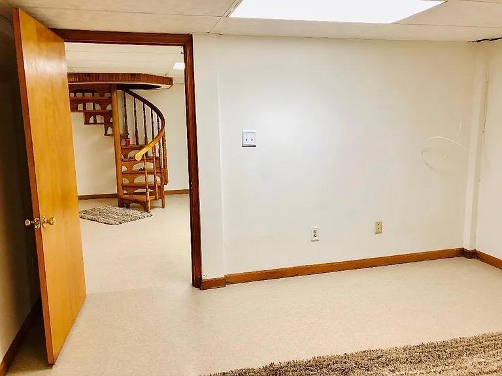
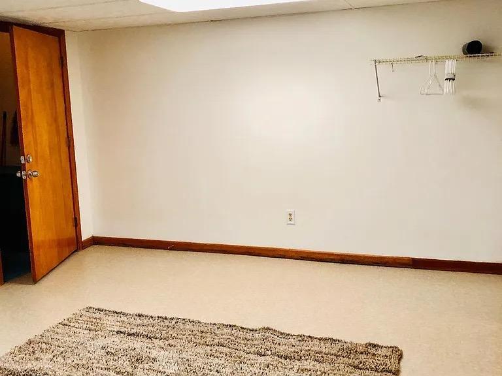
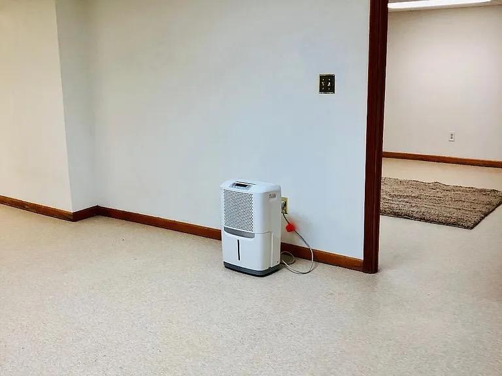
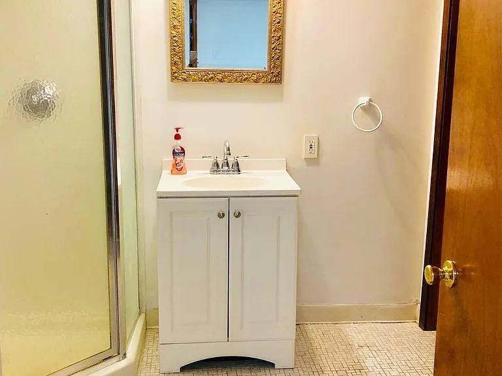
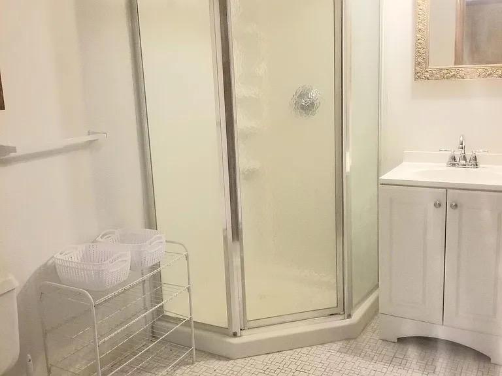
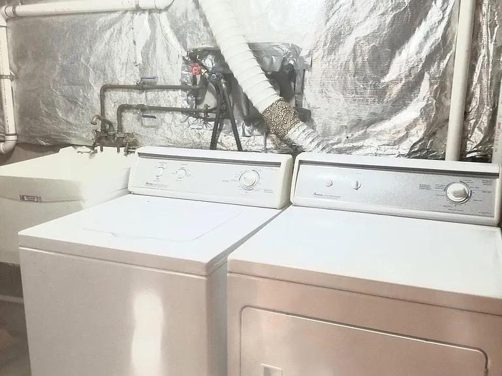
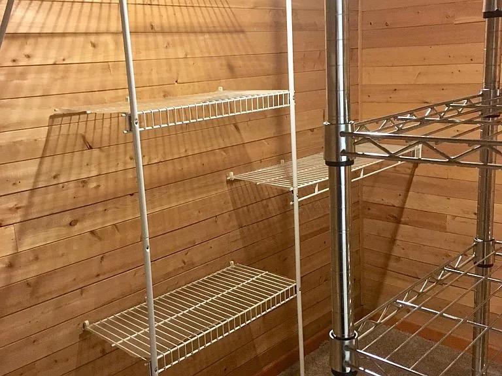
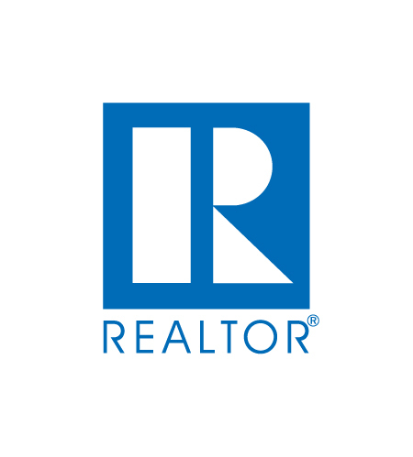
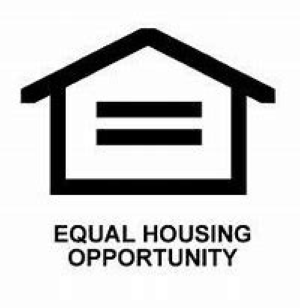
Water charge of $25/month will be included in the first year's lease if rental in April 2025.
Note: Prices and availability subject to change without notice.
Contact office for Lease Terms
*******AMAZON DISTRIBUTION CENTER, CALSPAN, AIR BASE, NCCC ARE JUST MINUTES AWAY! AVAILABLE NOW! Most likely the best townhouse in the area, luxury galore! Spacious 2300+ sq. ft! TOWNHOUSE ON TWO FLOORS! Den and Family Room, 2+ bedrooms (possible third), 2 full bathrooms! Unit is in the beautiful suburb of WHEATFIELD, NY (desirable Niagara Wheatfield school system), but has a Niagara Falls, NY mailing address! (Bordering suburbs are Amherst, Tonawanda, Lewiston, Niagara). This beautiful luxury townhouse is just 5 minutes from the new AMAZON DISTRIBUTION CENTER, 20 minutes from UB Amherst Campus, ten minutes from NCCC, and two minutes from CalSpan! Townhouse- Absolutely beautiful! - Best unit, won't find anything nicer! Quiet! AVAILABLE NOW- 1 year renewable lease! LUXURY, yes Luxury! Unique custom built! Spacious over 2300 square feet! Immaculately clean! Meticulously maintained building. Quiet! Unfurnished - tenant must supply their own furniture. The rent is $1,875+/month and security deposit is $1,875. NO PETS! The townhouse is in a brick building on a cul de sac in the beautiful suburb of Wheatfield, NY 14304 - close to Niagara Outlet Mall, Seneca Niagara Casino, NCCC, Niagara University, Stella Niagara, I-290, I-190, State University of New York at Buffalo Amherst Campus, Calspan, minutes to downtown Niagara Falls, to Lewiston, to Youngstown, or 30 minutes to downtown Buffalo; etc. Entering the townhouse on the ground floor first leads you to the open concept of the living room - has entry closet, recently installed new GENUINE HARDWOOD floors, sliding doors to the bistro patio, doors are Andersen THERMO-PANE with vertical blinds, all neutral decor throughout the townhouse, all natural woodwork, flows into the kitchen with new GENUINE HARDWOOD floors, all newer WHIRLPOOL appliances, oak cabinets, ceiling fan/light, goose-neck faucet, first floor dining room or could be used as a den/parlor which boasts a beautiful STONE fireplace (not wood-burning, decorative only) and newer hardwood floors; first floor bedroom with Pergo floors, and first floor full bathroom with new custom PORCELAIN tile floor, new granite vanity, new light fixtures, new Moen faucet; there are custom made oak SPIRAL STEPS which lead downstairs to the lower garden-level - If children will be residing there, they must be supervised near the steps; the spiral steps may not be suitable for children or those who are unsure of their footing; these steps must be used as the first bedroom is on one level and the second bedroom is on the lower level; the spiral steps lead down to a large family-room/den/rec. room with an open concept of three rooms/spaces with a second stone fireplace (not wood-burning, decorative only), walk-in cedar closet, 2nd bedroom, 2nd full bathroom just remodeled with a new shower stall, new marble top sink and vanity, and new fixtures; lower level has new Armstrong vinyl tiles - tenant will put area rugs on top of the tile; private basement with new matching Amana WASHER AND DRYER; new hot water tank, newer high efficiency furnace; newer sleeve air-conditioning; newer roof on the building, off-street parking for up to two cars (no motorcycles, no commercial vehicles); lot backs to woods; tenant pays their own gas (balanced budget approximately $100/month), electric (balanced budget approximately $100/month), water, $25 but of course the utility costs are based on the consumption of each tenant, cable (Time-Warner only please), renter's insurance, tenant pays for their own phone; owner pays for the gardening, driveway snowplowing, weekly trash pick-up, 2 x month recycling; this townhouse may be suitable for in-laws or for a family with a teenager as it could provide them their own living area; maximum occupancy is four people; there are spiral steps in the unit and bedroom #1 and bedroom #2 are on different levels; one-year lease, NO pets or animals, NO smoking in the building - smokers must smoke outside; proof of identity, SS#, employment, income must equal 2.5 times or greater of the monthly rent; credit score must be 650 or higher; 1st & security are required $1,875 each. FOR FURTHER INFORMATION please respond, giving your name, your call back phone number, and information on who the rental would be for, credit score for each adult, desired move-in date, source of income, monthly income, etc. Initial applicants with failure to give such initial information will not be responded to. Applications will then be submitted via Rent Spree. In-person viewings will be offered to those who have completed the application process, who meet initial outlined qualifications, and who have been approved to view. Equal Housing Opportunity. This is probably the nicest townhouse in Western New York! Thank you for your interest.
2169 Violet Cir is located in Niagara Falls, New York in the 14304 zip code.
Grades PK-8
185 Students
(716) 731-3030
Grades 7-12
177 Students
(716) 283-8771
Ratings give an overview of a school's test results. The ratings are based on a comparison of test results for all schools in the state.
School boundaries are subject to change. Always double check with the school district for most current boundaries.
Submitting Request
Many properties are now offering LIVE tours via FaceTime and other streaming apps. Contact Now:


The property manager for 2169 Violet Cir uses the Apartments.com application portal.
Applying online is fast, easy, and secure.
Safely obtain official TransUnion® credit, criminal, and consumer reports.
With one low fee, apply to not only this property, but also other participating properties.
Continue to Apartments.com