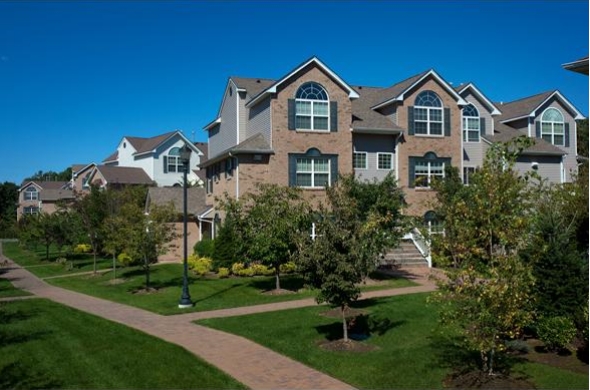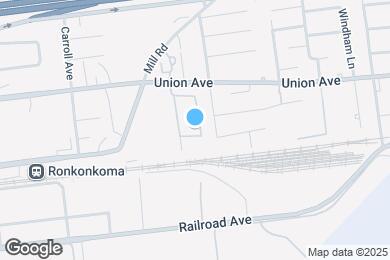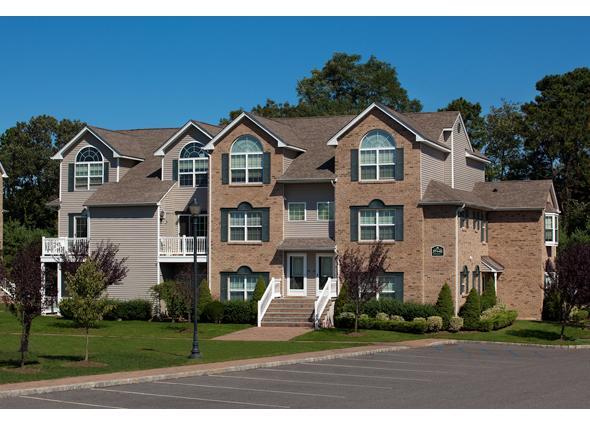Canaan Elementary School
Grades PK-5
518 Students
(631) 687-8100



Move-In By 5/15/25 Get 24 Month Lease No Increase* $99 Security Deposit* *Restrictions apply.
Note: Based on community-supplied data and independent market research. Subject to change without notice.
12 or 24 month lease terms
Note: Based on community-supplied data and independent market research. Subject to change without notice.
Luxury Rental Townhouse CommunityRanch and Duplex Style Two Bedroom, Two-Bath and Three Bedroom, Two-Bath floor plans. Some include a full-size basement. All apartments feature washer and gas dryer, stainless steel appliances.Residents receive access to a free on-site clubhouse with sparkling outdoor pool and a state-of-the-art fitness center for your workout! Fairfield At Ronkonkoma is professionally landscaped throughout with paver walkways and playground. We are conveniently located near Islip MacArthur Airport and the Long Island Railroad Ronkonkoma station approximately~one-hour commute to New York City!Get the spaciousness of a house with the amenities of condominium living in our luxury townhouse community! We also feature central air conditioning, sliding glass doors to terrace, crown and base molding, plush carpeting throughout, walk-in closets, vaulted ceilings and some apartments with gas fireplace.
Fairfield At Ronkonkoma is located in Ronkonkoma, New York in the 11779 zip code. This apartment community has 3 stories with 60 units.
Wednesday
9AM
5PM
Thursday
9AM
5PM
Friday
9AM
5PM
Saturday
10AM
5PM
Sunday
10AM
5PM
Monday
9AM
5PM
Assigned Parking $125-$150
Cats and dogs are welcome. Maximum two pets per apartment. No weight limit. Monthly fees: $35 per pet. Non-refundable fee: $400, first pet only. Breed restrictions and other limitations apply.
Cats and dogs are welcome. Maximum two pets per apartment. No weight limit. Monthly fees: $35 per pet. Non-refundable fee: $400, first pet only. Breed restrictions and other limitations apply.
Grades PK-8
212 Students
(631) 588-4760
Grades 2-12
8 Students
(631) 447-2552
Grades 8-12
50 Students
(631) 585-8776
Ratings give an overview of a school's test results. The ratings are based on a comparison of test results for all schools in the state.
School boundaries are subject to change. Always double check with the school district for most current boundaries.
Submitting Request
Many properties are now offering LIVE tours via FaceTime and other streaming apps. Contact Now: