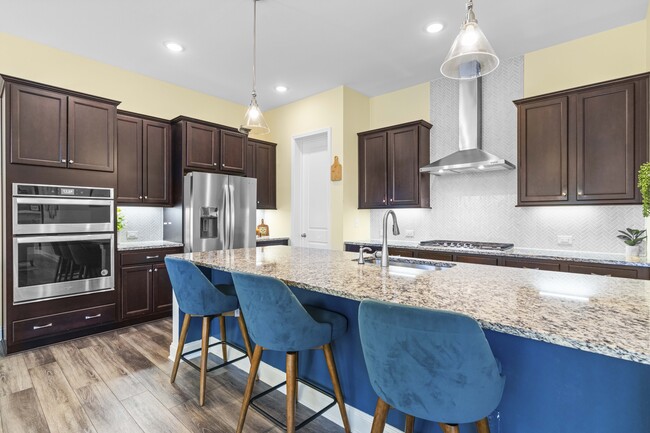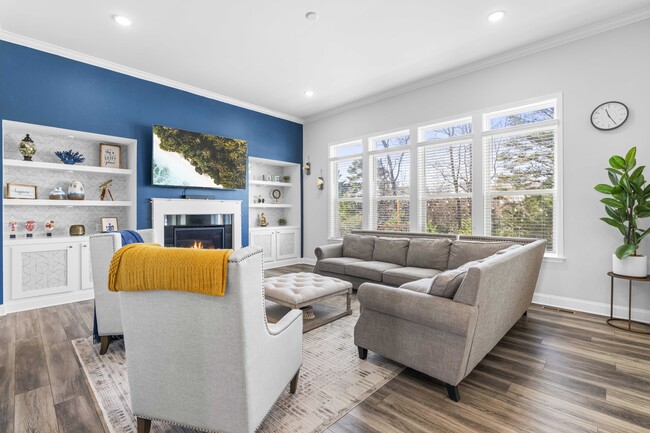Olive Chapel Elementary
Grades PK-5
982 Students
(919) 387-4440
















































Note: Prices and availability subject to change without notice.
Contact office for Lease Terms
Please do not disturb the current Residents. 24-hour notice needed to schedule. Luxurious, pet-friendly, 3-car garage home with open concept design ready for you to call home. Walk into the touring foyer with 10ft ceilings and hardwood floors throughout the living space. Upon entering, a first-floor en-suite bedroom available immediately to your right with tiled shower bathroom. Continue through the hallway leading you into the immaculate kitchen highlighted by oversized granite countertop island with a large sink and dishwasher. SS Gas Range, SS Refrigerator, 42" cabinets, and walk-in pantry make this a fantastic cooking space. Off the kitchen is your dining room, leading to three-season room with access to patio and fenced-in backyard. Living room boasts a wall of windows and built-in cabinets surround the fireplace. A mudroom with great coat storage and access to a 3-car tandem garage round out the first floor. Upstairs you will find a spacious loft leading you to 4 bedrooms and laundry. The upstairs primary suite is a large bedroom, heading into the bathroom complete with a soaking tub, gorgeous tiled shower, and 2 separate vanities. At the back of the bathroom is a substantial walk-in closet. Towards the front of the home, you will find another en-suite bedroom with its own full bathroom. Finally, the last 2 secondary bedrooms connect via a jack-and-jill bathroom as the 4th full bathroom in the home. An enormous flex/bonus room can be found up 2 steps from the loft that can be used as a bedroom/office/gym/movie room. Lastly, the laundry room with utility sink and W/D, that come included with the home, is also found upstairs. Rent also includes access to community amenities such as 2 pools, a club house, fitness center, kids play area, greenway trails and a small football grounds. This lovely home is located within minutes of a number of recreational parks such as Kelly Park, Apex Nature Park, and Pleasant Park. All pets welcome, max 3 pets. Pet Fee of $300/pet. Pet rent of $30/m/pet. Application speed and preference given to Zillow Applications. Application Fee through Zillow Applications or of only $60/applicant (contact Manager). Resident Qualification Criteria are available upon request. Overview of criteria: 1) 700+ credit score for one applicant; 650-699 considered with co-signor of 700+ 2) Household monthly income of 3x rent rate ($10,800/m or $129,600/yr) 3) No evictions, foreclosures, bankruptcy, or criminal felonies or misdemeanors in last five (5) years.
1708 Aberdour Dr is located in Apex, North Carolina in the 27502 zip code.
Protect yourself from fraud. Do not send money to anyone you don't know.
Grades PK-8
618 Students
(919) 657-4800
Grades K-9
22 Students
Grades 6-12
41 Students
(919) 481-2123
Ratings give an overview of a school's test results. The ratings are based on a comparison of test results for all schools in the state.
School boundaries are subject to change. Always double check with the school district for most current boundaries.
Submitting Request
Many properties are now offering LIVE tours via FaceTime and other streaming apps. Contact Now: