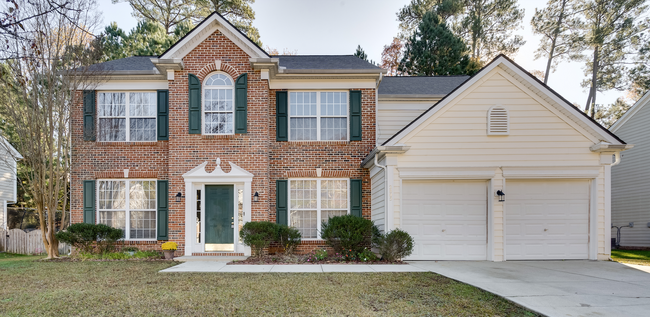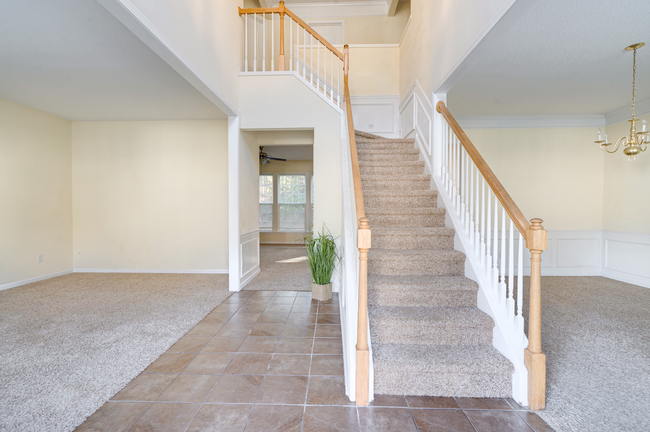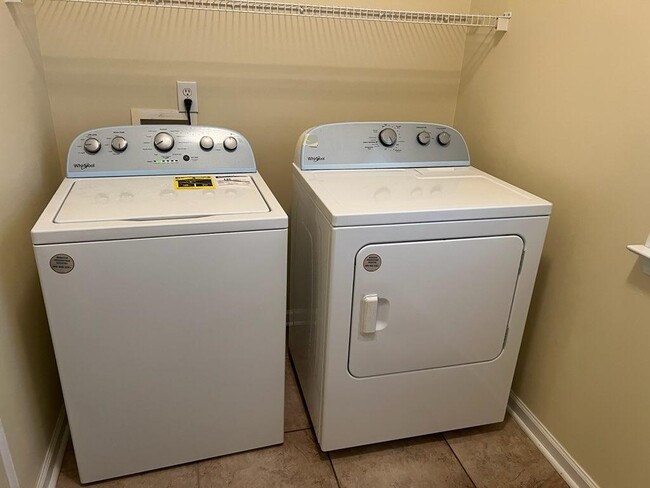Turner Creek Elementary
Grades PK-5
673 Students
(919) 363-1391








































Note: Prices and availability subject to change without notice.
Contact office for Lease Terms
Four bedroom/2.5 bath home in the sought after Walden Creek community. The home is conveniently minutes away from I-540, Hwy64, RTP, Hwy55, greenway, shopping, schools, and restaurants. When you open the front door, you will be greeted by a two-story foyer, a tile entry, and lots of natural light. A formal dining room is situated off one side of the entry, while a flex space that is perfect for a home office, sitting room, or playroom is conveniently off the other side of the entry. As you walk past the stairwell, you transition to the large living room complete with a gas fireplace and a wall full of windows that overlooks the backyard and lets in more natural light. The living room sits next to the kitchen that features neutral color tile floors, eat-in-kitchen space, abundance of storage cabinets, island, built-in desk, dishwasher, microwave, refrigerator, and range. The downstairs open-floor plan is perfect and spacious for family gatherings and entertaining. The laundry room with tile floors and washer/dryer, a half bathroom, and two car garage complete the downstairs. Make your way upstairs at the end of the day to your own tranquil primary suite. The generous sized primary bedroom is spacious enough for a small sitting area, has views of the backyard, a tray ceiling, and a plethora of windows to let in more of the natural light. Retreat into the spa-like primary bathroom with tile floors, corner garden tub, separate walk-in-shower, linen closet, oversized walk-in-closet, and an expansive vanity with dual sinks and plenty of storage. Three additional bedrooms and a guest bathroom with tile floors and dual sinks complete the second floor. Community amenities include an outdoor swimming pool, playground, and tennis courts that are perfect for outdoor fun. Home is zoned for Green Level High, Salem Year-Round Middle, and Turner Creek Year-Round Elementary. 2805 Kentshire truly represents the peak of good living, comfort, and ready for you to call it home. Tenant responsible for all utilities (gas, trash, electric, water, internet) and all lawn maintenance. Renters insurance required. No smoking on property. Pet negotiable. Washer/Dryer provided in first floor laundry room. Community amenities included with rent. Refrigerator in kitchen provided for tenant use, but not maintained by landlord. This will be a landlord-managed property. Application requirements: income 3x the month's rent, clean credit history over 595+, and clean rental history
2805 Kentshire Pl is located in Apex, North Carolina in the 27523 zip code.
Protect yourself from fraud. Do not send money to anyone you don't know.
Grades PK-8
618 Students
(919) 657-4800
Grades 6-12
41 Students
(919) 481-2123
Ratings give an overview of a school's test results. The ratings are based on a comparison of test results for all schools in the state.
School boundaries are subject to change. Always double check with the school district for most current boundaries.
Submitting Request
Many properties are now offering LIVE tours via FaceTime and other streaming apps. Contact Now: