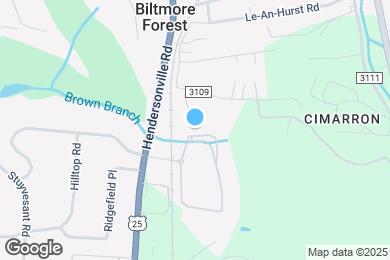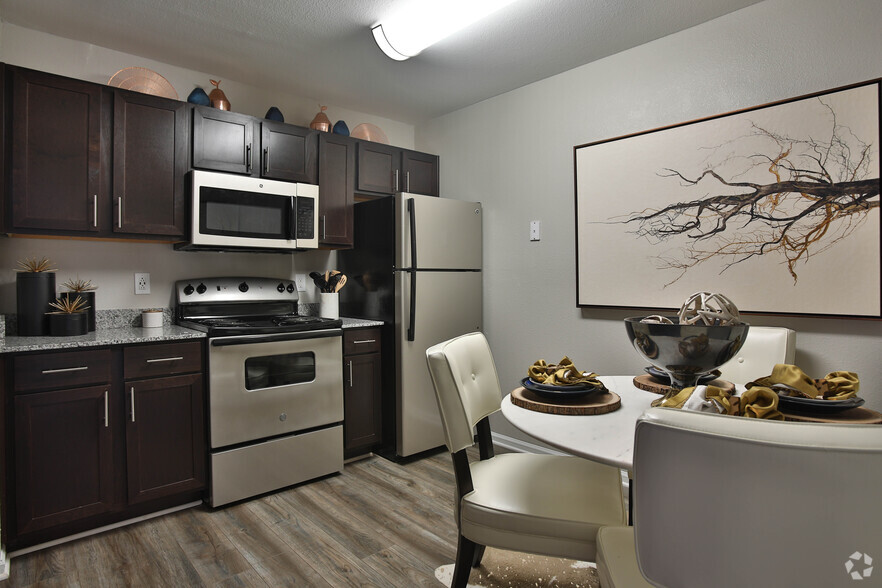Oakley Elementary
Grades PK-5
433 Students
(828) 274-7515



Note: Based on community-supplied data and independent market research. Subject to change without notice.
Available months 3,4,5,6,7,8,9,10,11,12,13,14,15
Note: Based on community-supplied data and independent market research. Subject to change without notice.
Ascot Point Village Apartments is the perfect place to call home for anyone looking for a taste of the countryside mixed with the conveniences of the big city. Our apartments in Asheville, NC, are stylish, the one, two, and three-bedroom floor plans are spacious, and the amenities are highly enticing. Recent renovations add a new level of luxury to an already lavish experience, while the highway-adjacent setting ensures smooth rides to any destination.The AmenitiesWe have something for everybody, including a leash-free pet park, a fun playground, remote-access garages, and picnic areas. These features are accompanied by a long list of revamped commodities such as an interactive clubhouse, a tropical oasis centered around a resort-style pool, a rentable movie theater, and an elite fitness center. Wi-Fi access throughout the common areas, social events, and an online platform where you can pay rent or submit service requests with ease boost your wellbeing even more.The ApartmentsOur floor plans are divided into two phases, the Classic Collection (Phase I) and the Luxury Collection (Phase II). Phase I boasts traditional apartments that include generous closet space, electric heating and air-conditioning, spacious living areas, and an abundance of natural light. Phase II consists of brand-new apartment homes with designer features such as expansive 9-foot ceilings, faux-wood plank flooring, granite countertops, chef-inspired kitchens, and spa-like bathrooms. Pets are welcomed everywhere!Our Asheville apartments are located on Hendersonville Road. While set just outside of the city, they provide convenient rides to the University of North Carolina at Asheville, Mission Hospital, the Asheville Mall, Isis Music Hall, and many other work or play destinations. Contact us today for more details!
Ascot Point Village is located in Asheville, North Carolina in the 28803 zip code. This apartment community was built in 2003 and has 3 stories with 334 units.
Wednesday
9AM
6PM
Thursday
9AM
6PM
Friday
9AM
6PM
Saturday
10AM
5PM
Sunday
1PM
5PM
Monday
9AM
6PM
Please call us regarding our Parking Policy.
Assigned Parking $55
Up to two pets are allowed per apartment home with a combined weight limit of no more than 80 pounds. Additional pet fees and pet rent may be assessed based on the FidoScore determined by PetScreening™. Please call our leasing office for Pet Policy
Grades PK-12
621 Students
(828) 407-4442
Grades PK-8
34 Students
(828) 225-1993
Ratings give an overview of a school's test results. The ratings are based on a comparison of test results for all schools in the state.
School boundaries are subject to change. Always double check with the school district for most current boundaries.
Submitting Request
Many properties are now offering LIVE tours via FaceTime and other streaming apps. Contact Now: