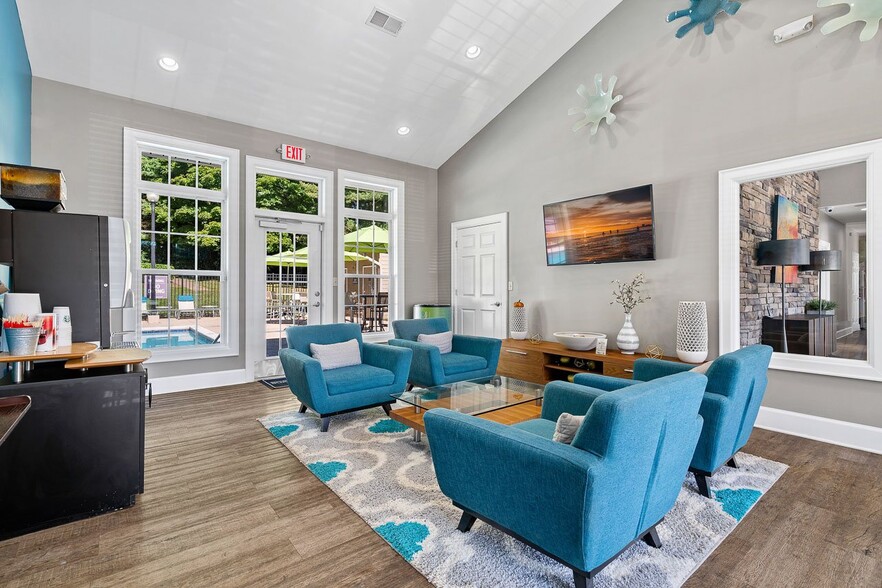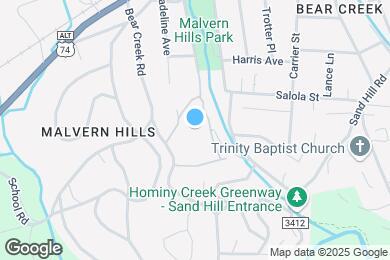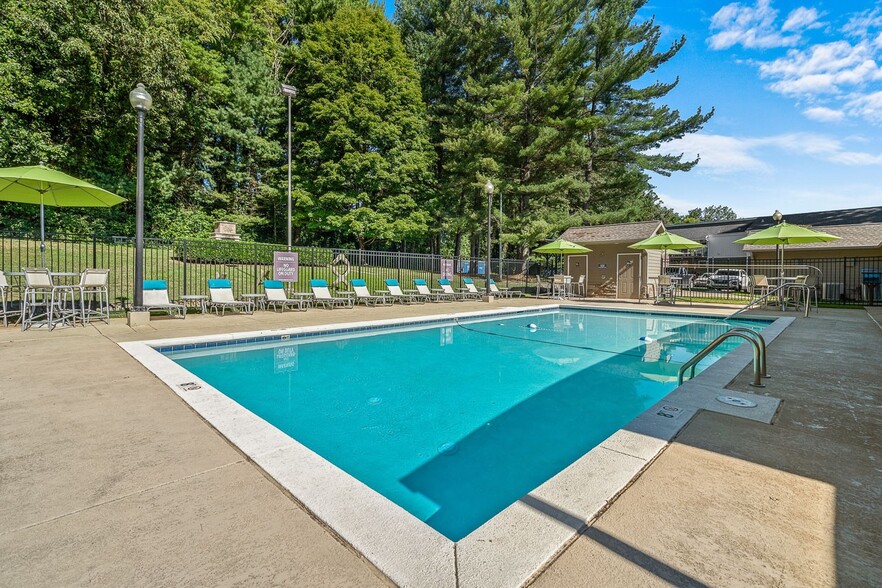Vance Elementary
Grades PK-5
301 Students
(828) 350-6600



Spring into Savings at Hawthorne at Bear Creek! Live the Difference at Hawthorne at Bear Creek! Get 6 WEEKS FREE RENT on select homes. This offer is in full bloom call today before its gone!
Note: Based on community-supplied data and independent market research. Subject to change without notice.
7, 8, 9, 10, 11, 12, 13
Only Age 18+
Note: Based on community-supplied data and independent market research. Subject to change without notice.
Come home to a peaceful residential community at Hawthorne at Bear Creek, nestled in the beautiful west Asheville neighborhood of Malvern Hills. In this perfect location, you'll be just minutes from downtown Asheville with easy access to I-40 and I-240. Major employers, shopping, dining and entertainment are conveniently located nearby. This beautiful setting, great location and many amenities are backed up with excellent maintenance and responsive management! Hawthorne at Bear Creek in Asheville, NC offers spacious 1, 2 and 3 bedroom apartment homes as well as 3 and 4 bedroom town homes. Our homes feature spacious living spaces with private patios or balconies, linen closets with built-in shelving, modern kitchens, water and sewer included and so much more. Our newly renovated homes offer refreshed interiors that include designer cabinetry, upgraded track lighting, energy efficient appliances and more.
Hawthorne at Bear Creek is located in Asheville, North Carolina in the 28806 zip code. This apartment community was built in 1974 and has 2 stories with 230 units.
Friday
9AM
6PM
Saturday
10AM
4PM
Sunday
Closed
Monday
9AM
6PM
Tuesday
9AM
6PM
Wednesday
9AM
6PM
Hawthorne at Bear Creek is a pet-friendly community; we love our furry friends! There is a one-time, non-refundable pet fee of $325 for the 1st pet, $100 for the 2nd pet and a $25 monthly rent per pet. Maximum of 3 pets per home. Breed restriction...
Hawthorne at Bear Creek is pet-friendly; we love our furry friends! There is a one-time, non-refundable pet fee of $300 for the first pet; $100 each additional and a $15 monthly rent per pet. Maximum of 3 pets per home with an 80 pound weight limit.
Grades PK-5
301 Students
(828) 350-6600
5 out of 10
Grades K-8
178 Students
(828) 236-9441
8 out of 10
Grades PK-4
534 Students
(828) 670-5028
5 out of 10
Grades PK-5
218 Students
(828) 646-3445
7 out of 10
Grades PK-5
307 Students
(828) 350-6400
3 out of 10
Grades PK-12
1,166 Students
(828) 350-2500
6 out of 10
Grades 6-8
589 Students
(828) 350-6200
4 out of 10
Grades 9-12
344 Students
(828) 350-2700
8 out of 10
Grades K-5
44 Students
(828) 252-8173
NR out of 10
Grades PK-8
34 Students
(828) 225-1993
NR out of 10
Grades K-6
6 Students
NR out of 10
Grades 9-12
295 Students
(828) 254-6345
NR out of 10
Ratings give an overview of a school's test results. The ratings are based on a comparison of test results for all schools in the state.
School boundaries are subject to change. Always double check with the school district for most current boundaries.
Walk Score® measures the walkability of any address. Transit Score® measures access to public transit. Bike Score® measures the bikeability of any address.

Thanks for reviewing your apartment on ApartmentFinder.com!
Sorry, but there was an error submitting your review. Please try again.
Submitting Request
Your email has been sent.
Many properties are now offering LIVE tours via FaceTime and other streaming apps. Contact Now: