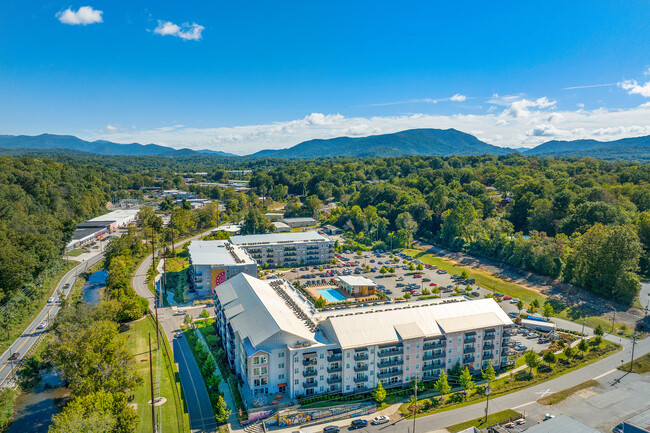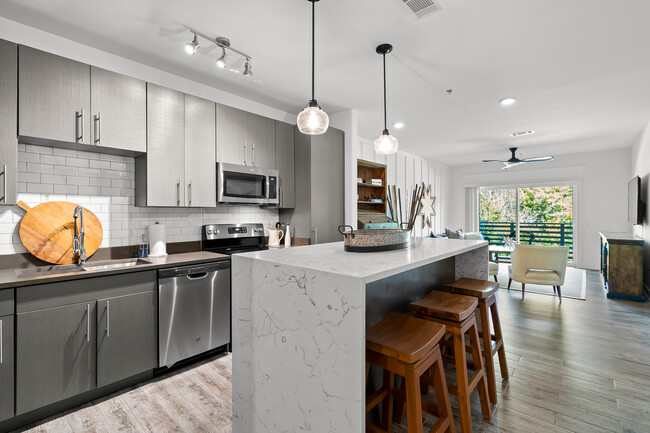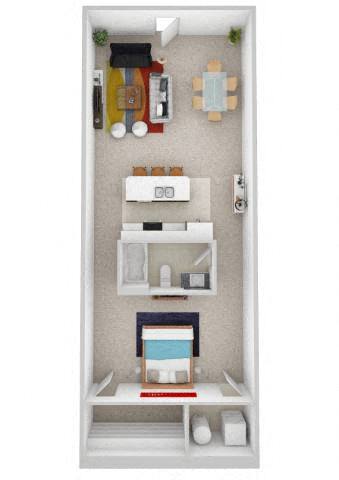Meadowbrook Elementary
Grades PK-5
218 Students
(828) 646-3445

















Note: Price and availability subject to change without notice. Note: Based on community-supplied data and independent market research. Subject to change without notice.
6, 7, 8, 9, 10, 11, 12, 13, 14, 15
Welcome to River Mill Lofts and Skyloft Apartments, your dream communities where comfort, leisure, and entertainment are designed with your lifestyle in mind. With two locations that are 2.5 miles apartment, and shared amenities, our apartments in Asheville, NC, have everything you need to feel right at home.Located near Henderson Road and Thompson St, our apartments in Asheville are a stones throw away from the top dining, shopping, and entertainment venues that Asheville has to offer, including Western North Carolina Nature Center, Biltmore Village Shopping Center, and Asheville Mall. Commuting to work wont be a problem since were located next to several prominent employers, such as Mission Hospital, Asheville-Buncombe Technical Community College, and UNC Asheville. If the outdoors is more your thing, head on over to French Broad River Park to catch some fresh air and connect with nature.
River Mill Lofts & Skyloft is located in Asheville, North Carolina in the 28803 zip code. This apartment community was built in 2017 and has 4 stories with 253 units.
Pit Bull Terrier, Staffordshire Terrier, Akita, Doberman, Wolf Hybrid, Rottweiler, Alaskan Malamute, Presa Canarios and Chow.
Grades PK-8
225 Students
(828) 281-8182
Grades K-12
96 Students
(828) 259-3653
Grades K-8
(831) 600-6107
Grades 8-11
1 Students
(828) 279-8486
Ratings give an overview of a school's test results. The ratings are based on a comparison of test results for all schools in the state.
School boundaries are subject to change. Always double check with the school district for most current boundaries.
Submitting Request
Many properties are now offering LIVE tours via FaceTime and other streaming apps. Contact Now: