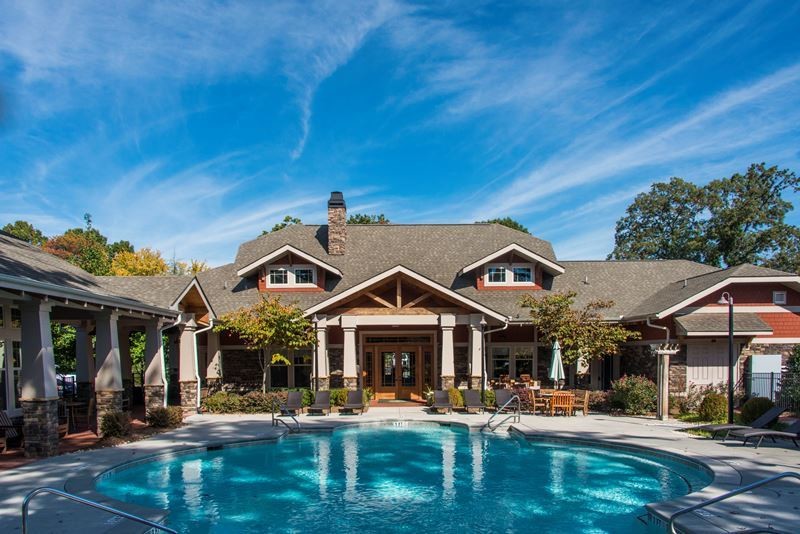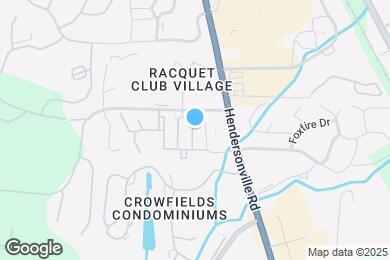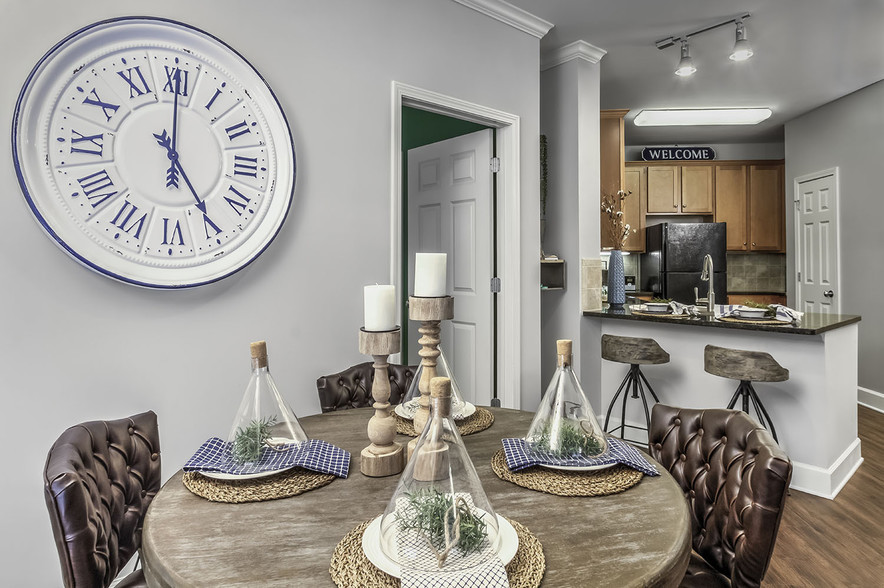Valley Springs Middle
Grades 5-8
634 Students
(828) 654-1785



Note: Based on community-supplied data and independent market research. Subject to change without notice.
Available months 12
Only Age 18+
Note: Based on community-supplied data and independent market research. Subject to change without notice.
Set beautifully against the backdrop of the Blue Ridge Parkway, Weirbridge Village is a 280-unit Apartment Home Community that unites green space with modern conveniences. By designing in harmony with nature, the developer allowed the colors and shapes characteristic of the beauty of the area to be reflected in the architecture of the community. Weirbridge Village is an Energy Star Certified community, benefiting residents through energy cost savings, superior comfort, better soundproofing and increased efficiency. Our community is now open for in-person tours! We still offer the option of a virtual tour or a self-guided tour. Please feel free to contact us with questions on any of these options.
Weirbridge Village is located in Asheville, North Carolina in the 28803 zip code. This apartment community was built in 2011 and has 4 stories with 280 units.
Sunday
Closed
Monday
9AM
6PM
Tuesday
9AM
6PM
Wednesday
9AM
6PM
Thursday
9AM
6PM
Friday
9AM
6PM
Pets are limited by breed. There is a limit of two pets per apartment. A pet fee of a minimum of $300 per pet is due upon move in or when getting a pet. There is a monthly pet rent of a minimum of $10. These requirements do not apply to service/as...
Grades 5-8
634 Students
(828) 654-1785
7 out of 10
Grades 5-6
650 Students
(828) 684-1295
3 out of 10
Grades PK-12
1,491 Students
(828) 654-1765
7 out of 10
Grades PK-5
732 Students
(828) 654-1795
7 out of 10
Grades PK-5
218 Students
(828) 646-3445
7 out of 10
Grades PK-12
621 Students
(828) 407-4442
NR out of 10
Grades PK-12
319 Students
(828) 681-0546
NR out of 10
Ratings give an overview of a school's test results. The ratings are based on a comparison of test results for all schools in the state.
School boundaries are subject to change. Always double check with the school district for most current boundaries.
Walk Score® measures the walkability of any address. Transit Score® measures access to public transit. Bike Score® measures the bikeability of any address.

Thanks for reviewing your apartment on ApartmentFinder.com!
Sorry, but there was an error submitting your review. Please try again.
Submitting Request
Your email has been sent.
Many properties are now offering LIVE tours via FaceTime and other streaming apps. Contact Now: