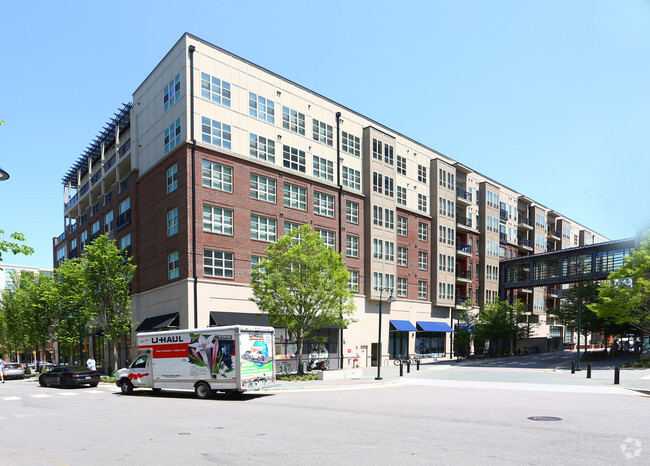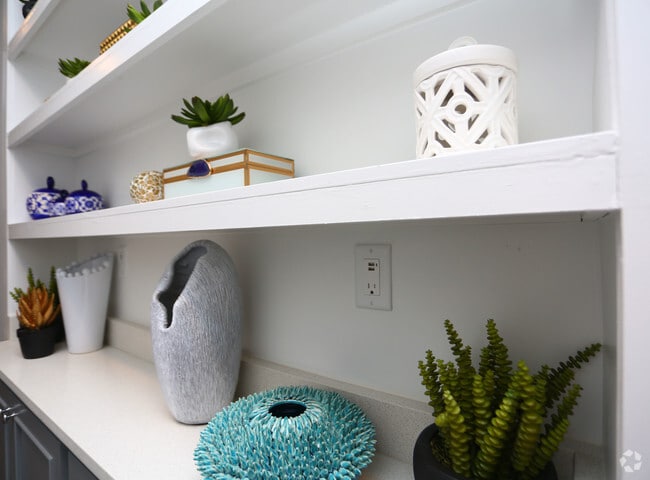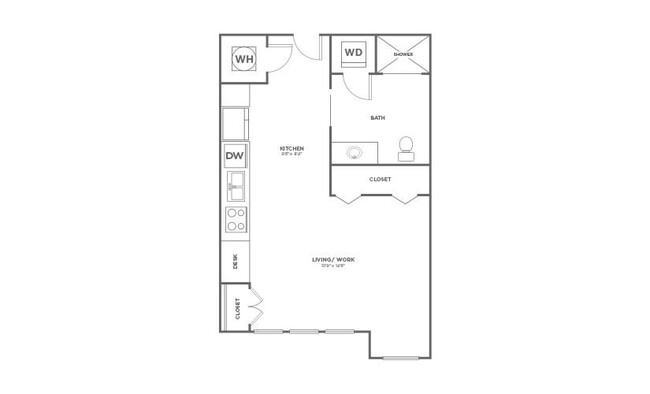Carrboro Elementary
Grades PK-5
501 Students
(919) 968-3652
















































































Note: Price and availability subject to change without notice. Note: Based on community-supplied data and independent market research. Subject to change without notice.
Available months 4, 11, 12,
Located in the heart of Chapel Hill's vibrant Franklin Street, Carolina Square offers unparalleled access to the best of main street living, perfect for UNC Chapel Hill students. This community stands out with its impressive amenities, including a gorgeous sky-deck overlooking Franklin Street, a large urban park, and a saltwater pool. Experience the Northwood Ravin difference with meticulously designed residences and a community that prioritizes your lifestyle. Schedule a tour or contact our leasing office today to discover your new home at Carolina Square.
Carolina Square is located in Chapel Hill, North Carolina in the 27516 zip code. This apartment community was built in 2017 and has 5 stories with 246 units.
Please contact leasing office for complete details. $175
We are a pet friendly community! We welcome 2 pets per apartment home. There is a $400 one-time pet fee and a pet rent of $45/pet/month. Please contact our leasing office for the full pet policy.
Grades PK-8
302 Students
(919) 942-6242
Grades PK-3
54 Students
(919) 929-3339
Grades PK-12
249 Students
(919) 967-1858
Ratings give an overview of a school's test results. The ratings are based on a comparison of test results for all schools in the state.
School boundaries are subject to change. Always double check with the school district for most current boundaries.
Submitting Request
Many properties are now offering LIVE tours via FaceTime and other streaming apps. Contact Now: