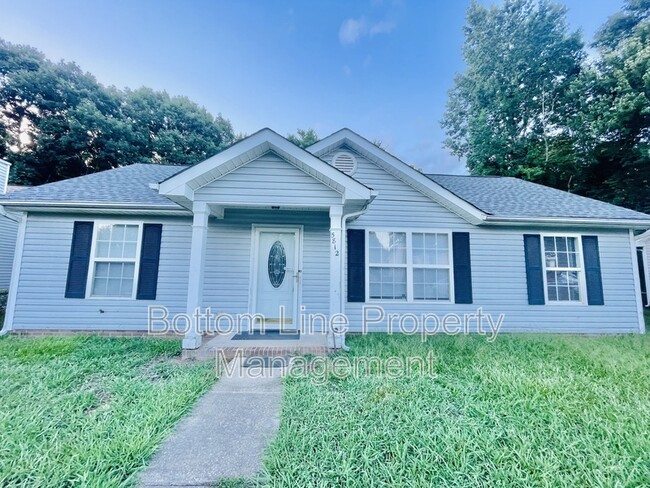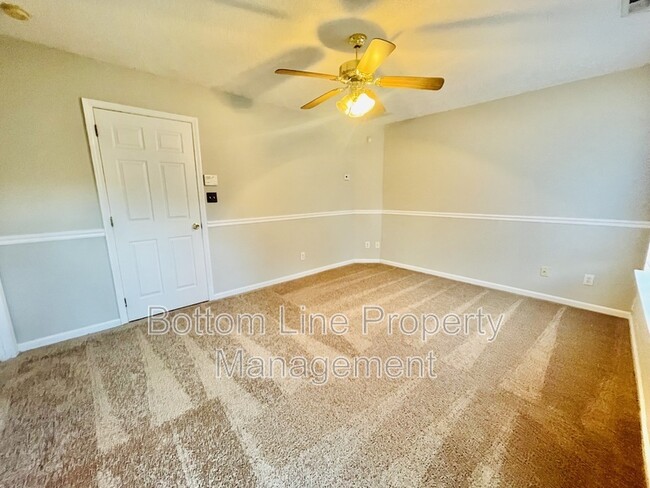Whitewater Academy
Grades PK-5
793 Students
(980) 343-0003
























Note: Price and availability subject to change without notice. Note: Based on community-supplied data and independent market research. Subject to change without notice.
Contact office for Lease Terms
Charming and inviting rental property that beautifully merges functionality with comfort, all within an expansive 1,138 square feet of living space. As you approach this delightful home, you are greeted by its attractive light gray siding, which not only enhances the property's curb appeal but also speaks to its modern charm. Upon entering, you step into a spacious living room, which immediately wraps you in warmth thanks to the luxurious brown carpeting underfoot. This inviting area is perfect for gatherings, movie nights, or simply relaxing with a good book. The layout is designed to promote an easy flow from one space to another, making it ideal for entertaining guests. To your left, you’ll discover a well-appointed bedroom that continues the theme of cozy comfort with its plush brown carpeting. This tranquil retreat features a private bathroom complete with a convenient tub-shower combo, perfect for unwinding after a long day. The bedroom also includes a spacious countertop and a generous walk-in closet, ensuring you have all the storage space you could need for clothes, shoes, and personal items. Straight ahead from the living room lies the kitchen, the heart of the home, featuring sleek and stylish countertops that perfectly complement the rich brown kitchen cabinets. This culinary space is equipped with modern appliances, making cooking an enjoyable endeavor and allowing you to whip up your favorite meals with ease. Whether you are hosting a dinner party or preparing a casual meal, the kitchen is both functional and stylish. To the right of the kitchen, you'll find two additional bedrooms, each with cheerful blue carpeting that adds a refreshing touch to the home's interior. These bedrooms are generously sized, providing ample room for guests, ensuring everyone has their own comfortable sanctuary. The shared bathroom, thoughtfully designed with a tub, facilitates convenience and privacy for all. Behind the home, you’ll discover a lovely deck area that serves as an extension of your living space. This outdoor oasis is the perfect spot for enjoying morning coffee, afternoon barbecues, or simply soaking in the sun while enjoying the fresh air. Imagine hosting gatherings, where everyone can gather and enjoy each other’s company in a picturesque outdoor setting. This rental property also comes equipped with washer and dryer hookups, adding to its convenience and making laundry days a breeze. With the well-thought-out layout, charming features, and modern amenities, this home provides a warm and inviting atmosphere where you can truly feel at home. Don’t miss the chance to make this exceptional property your new home—schedule a tour today and experience all it has to offer! $20 monthly Tech fee and a one-time $125 admin fee.
5812 Silver Eagle Dr is located in Charlotte, North Carolina in the 28214 zip code.
Protect yourself from fraud. Do not send money to anyone you don't know.
Grades PK-12
189 Students
(704) 391-7339
Grades PK-12
48 Students
(704) 391-0588
Ratings give an overview of a school's test results. The ratings are based on a comparison of test results for all schools in the state.
School boundaries are subject to change. Always double check with the school district for most current boundaries.
Submitting Request
Many properties are now offering LIVE tours via FaceTime and other streaming apps. Contact Now: