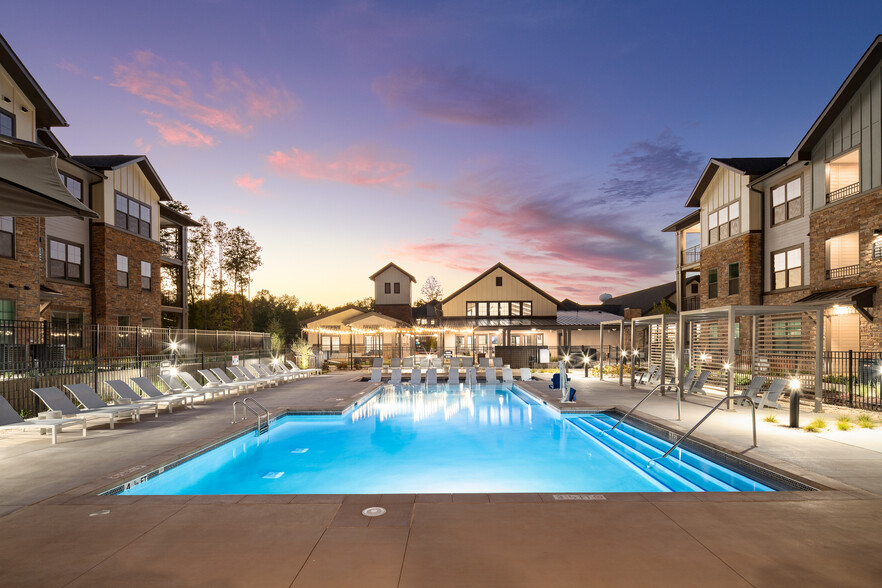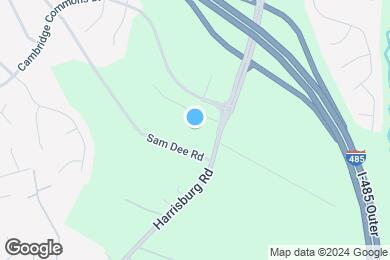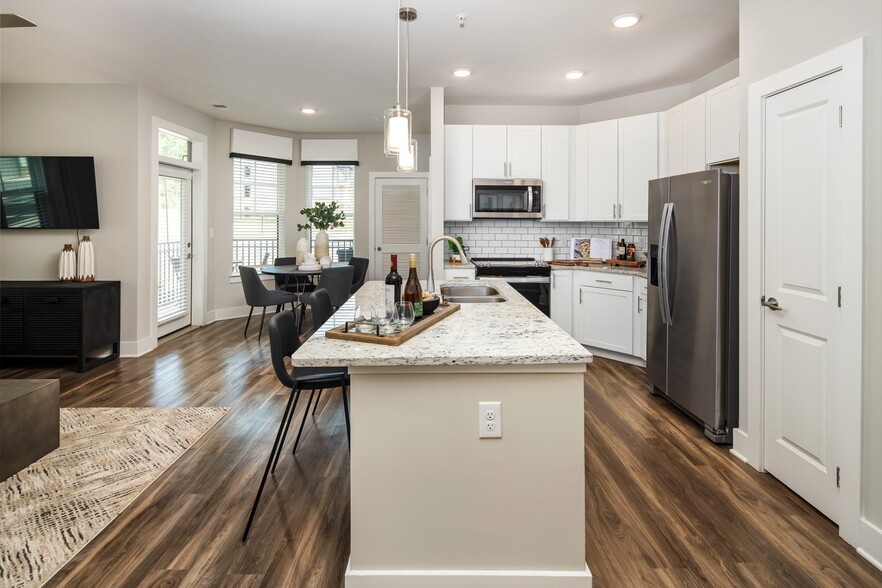Reedy Creek Elementary
Grades PK-5
1,007 Students
(980) 343-6480



Lock in your new home with a 12+ month lease and move in by April 30th to enjoy up to 2 months of rent free on select apartment homes! *Restrictions apply. Contact the leasing office today for more details.
Note: Based on community-supplied data and independent market research. Subject to change without notice.
Contact office for Lease Terms
Only Age 18+
Note: Based on community-supplied data and independent market research. Subject to change without notice.
Located in Charlotte, NC, Abberly Commons is a brand-new community with a fresh perspective on luxury living. Boasting gorgeous and practical amenities, our apartments allow you to live each day to the fullest. Retreat to your pet-friendly one-, two or three-bedroom home - thats right, we have no breed restrictions! Our apartments feature spacious, open floor plans with wood-style floors, private patios or balconies and gourmet kitchens with stainless-steel appliances. Also, all apartments feature top-notch ADT smart home technology. Discover the experience our apartments in Charlotte, NC, can offer. Call us today!
Abberly Commons Apartment Homes is located in Charlotte, North Carolina in the 28215 zip code. This apartment community was built in 2023 and has 3 stories with 287 units.
Wednesday
9AM
6PM
Thursday
9AM
6PM
Friday
9AM
6PM
Saturday
10AM
5PM
Sunday
10AM
2PM
Monday
9AM
6PM
Assigned Parking $150
Grades PK-5
1,007 Students
(980) 343-6480
7 out of 10
Grades 6-8
1,088 Students
(980) 343-5015
4 out of 10
Grades 9-12
1,643 Students
(980) 344-0409
3 out of 10
Grades K-7
9 Students
NR out of 10
Grades PK-12
747 Students
(704) 531-4008
NR out of 10
Grades PK-12
149 Students
(704) 535-1694
NR out of 10
Ratings give an overview of a school's test results. The ratings are based on a comparison of test results for all schools in the state.
School boundaries are subject to change. Always double check with the school district for most current boundaries.
Walk Score® measures the walkability of any address. Transit Score® measures access to public transit. Bike Score® measures the bikeability of any address.

Thanks for reviewing your apartment on ApartmentFinder.com!
Sorry, but there was an error submitting your review. Please try again.
Submitting Request
Your email has been sent.
Many properties are now offering LIVE tours via FaceTime and other streaming apps. Contact Now: